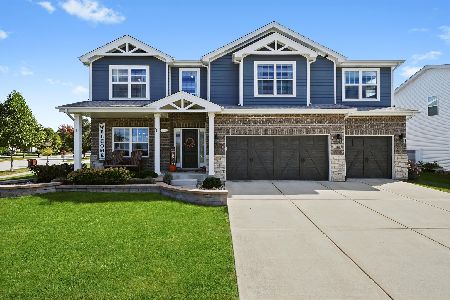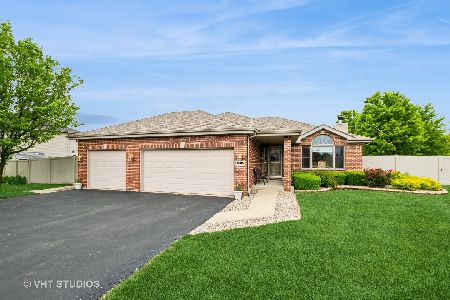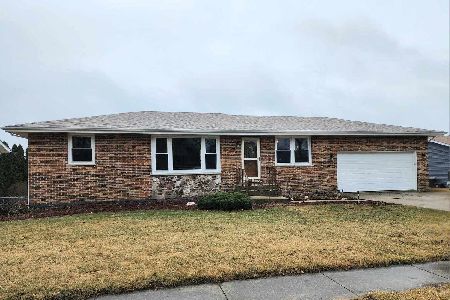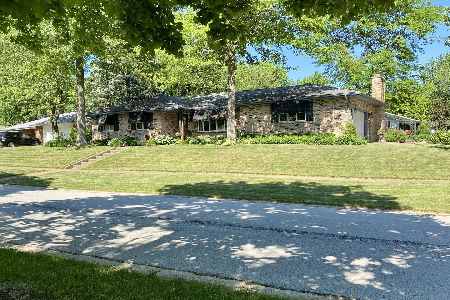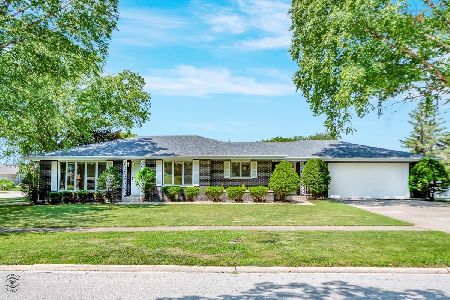812 Bonnie Lane, Peotone, Illinois 60468
$180,000
|
Sold
|
|
| Status: | Closed |
| Sqft: | 1,800 |
| Cost/Sqft: | $117 |
| Beds: | 3 |
| Baths: | 2 |
| Year Built: | 1978 |
| Property Taxes: | $3,610 |
| Days On Market: | 6260 |
| Lot Size: | 0,00 |
Description
You must see to believe this 4 bedroom home with related living in basement. Living room, full kitchen, bath and 1 bedroom in basement plus 11x20 3 season room plus 11x20 deck. All appliances stay plus the appliances in the lower kitchen. Built in kitchen bench by table that looks out into the back yard. Handicap accessible from garage. Very nice home ready to move into. Call office for all showings. Easy to show
Property Specifics
| Single Family | |
| — | |
| Ranch | |
| 1978 | |
| Full | |
| — | |
| No | |
| — |
| Will | |
| — | |
| 0 / Not Applicable | |
| None | |
| Public | |
| Public Sewer | |
| 07034269 | |
| 1720234070120000 |
Property History
| DATE: | EVENT: | PRICE: | SOURCE: |
|---|---|---|---|
| 7 Jul, 2009 | Sold | $180,000 | MRED MLS |
| 23 May, 2009 | Under contract | $210,000 | MRED MLS |
| — | Last price change | $230,000 | MRED MLS |
| 26 Sep, 2008 | Listed for sale | $230,000 | MRED MLS |
| 9 Apr, 2025 | Sold | $290,000 | MRED MLS |
| 10 Mar, 2025 | Under contract | $289,900 | MRED MLS |
| 5 Mar, 2025 | Listed for sale | $289,900 | MRED MLS |
Room Specifics
Total Bedrooms: 4
Bedrooms Above Ground: 3
Bedrooms Below Ground: 1
Dimensions: —
Floor Type: Carpet
Dimensions: —
Floor Type: Carpet
Dimensions: —
Floor Type: Other
Full Bathrooms: 2
Bathroom Amenities: —
Bathroom in Basement: 1
Rooms: —
Basement Description: Finished
Other Specifics
| 2 | |
| Concrete Perimeter | |
| — | |
| Deck, Patio, Porch Screened | |
| — | |
| 85X120 | |
| Dormer | |
| None | |
| — | |
| — | |
| Not in DB | |
| Sidewalks, Street Lights, Street Paved | |
| — | |
| — | |
| — |
Tax History
| Year | Property Taxes |
|---|---|
| 2009 | $3,610 |
| 2025 | $4,300 |
Contact Agent
Nearby Similar Homes
Contact Agent
Listing Provided By
Land-N-Lots Realty

