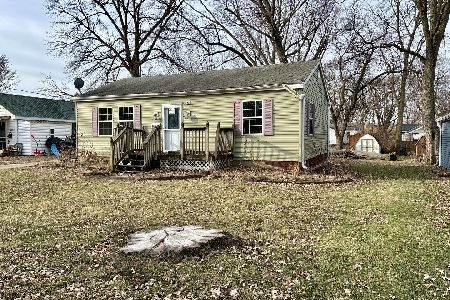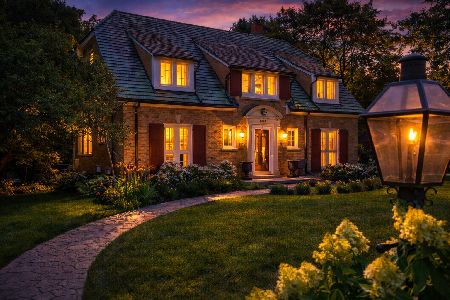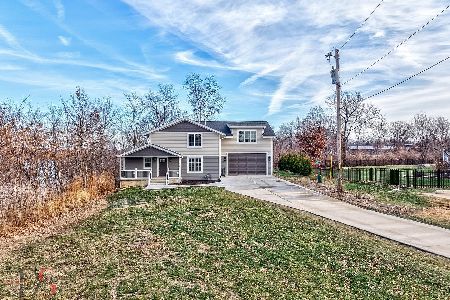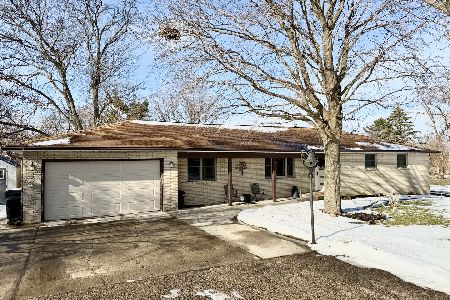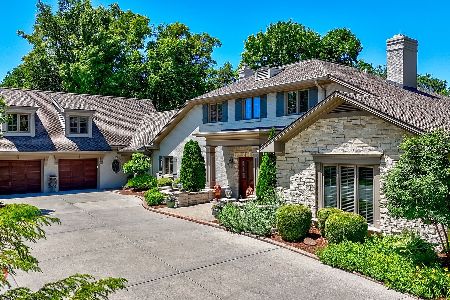613 Magnolia Lane, Ottawa, Illinois 61350
$232,000
|
Sold
|
|
| Status: | Closed |
| Sqft: | 2,002 |
| Cost/Sqft: | $115 |
| Beds: | 4 |
| Baths: | 4 |
| Year Built: | 2001 |
| Property Taxes: | $6,518 |
| Days On Market: | 1900 |
| Lot Size: | 0,26 |
Description
Five bedroom, 3.5 bath home on a large lot with mature trees on a quiet dead end street in an established neighborhood. Interior recently painted. Family room with fireplace on main level plus a second family room in the basement. Fifth bedroom, full kitchen, and bath in the basement for possible multigeneration living arrangement. Master suite includes whirlpool, double vanity, separate shower, and walk-in closet. First floor laundry. Two story foyer with plant shelf. Most windows recently replaced for energy efficiency. Stamped concrete patio. Invisible fence in front and back yard. Leaf guards on gutters. Storage shed. Extra quiet, programmable garage door opener.
Property Specifics
| Single Family | |
| — | |
| — | |
| 2001 | |
| — | |
| — | |
| No | |
| 0.26 |
| — | |
| — | |
| — / Not Applicable | |
| — | |
| — | |
| — | |
| 10925757 | |
| 2213140003 |
Nearby Schools
| NAME: | DISTRICT: | DISTANCE: | |
|---|---|---|---|
|
Grade School
Mckinley Elementary: K-4th Grade |
141 | — | |
|
Middle School
Shepherd Middle School |
141 | Not in DB | |
|
High School
Ottawa Township High School |
140 | Not in DB | |
Property History
| DATE: | EVENT: | PRICE: | SOURCE: |
|---|---|---|---|
| 31 Jul, 2008 | Sold | $200,000 | MRED MLS |
| 20 Jun, 2008 | Under contract | $219,000 | MRED MLS |
| 12 Jul, 2007 | Listed for sale | $219,000 | MRED MLS |
| 20 Jul, 2015 | Sold | $215,000 | MRED MLS |
| 8 Jun, 2015 | Under contract | $220,000 | MRED MLS |
| 28 May, 2015 | Listed for sale | $220,000 | MRED MLS |
| 4 Dec, 2020 | Sold | $232,000 | MRED MLS |
| 10 Nov, 2020 | Under contract | $229,500 | MRED MLS |
| 4 Nov, 2020 | Listed for sale | $229,500 | MRED MLS |

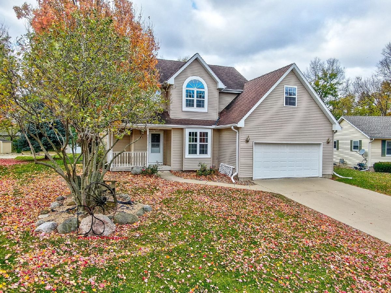
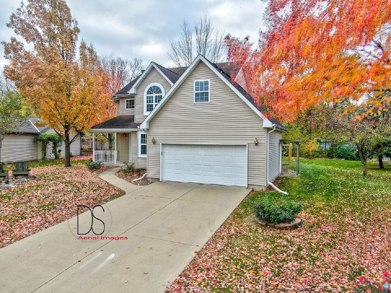
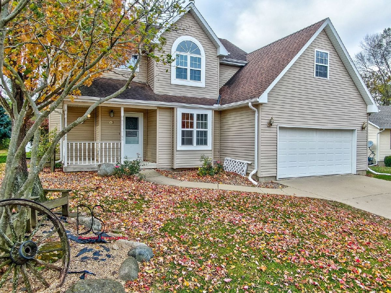


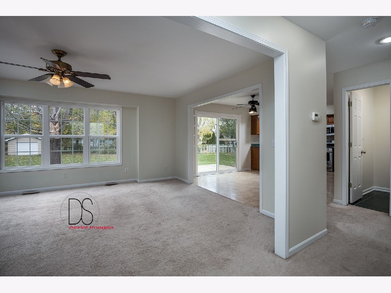

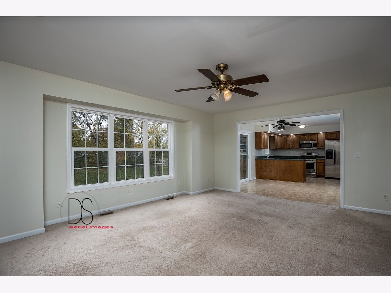
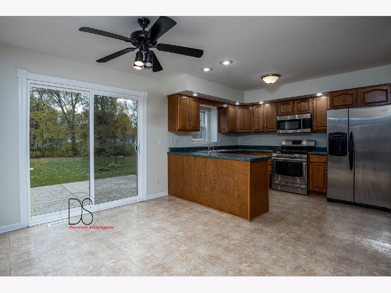

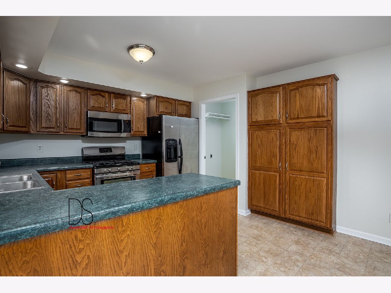
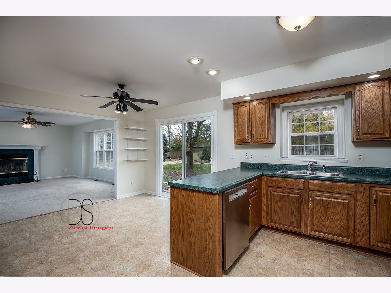
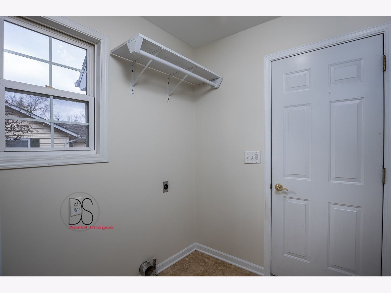
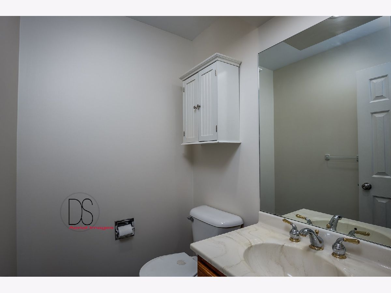
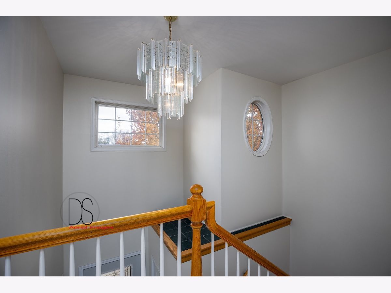
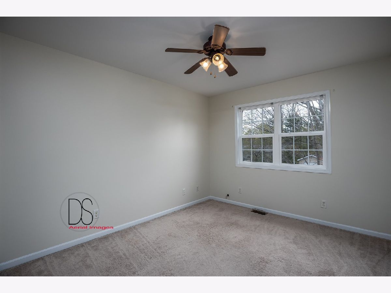
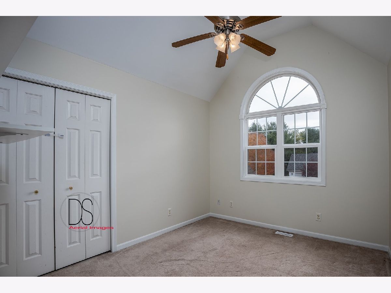
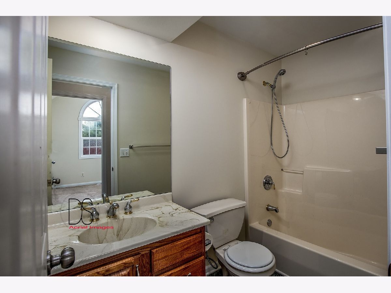
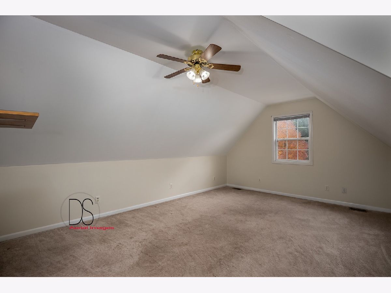
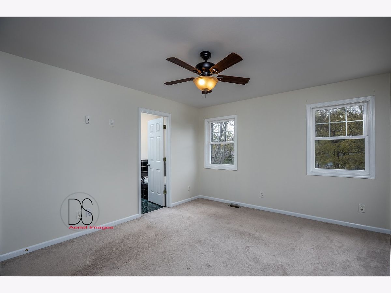
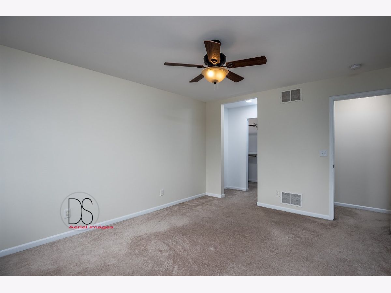

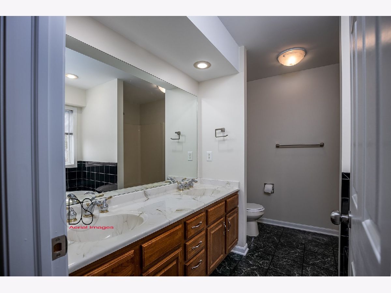
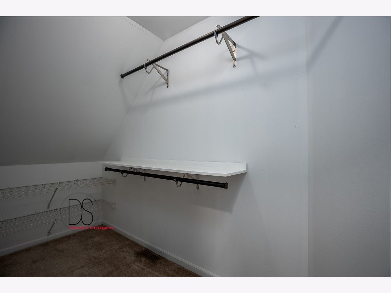
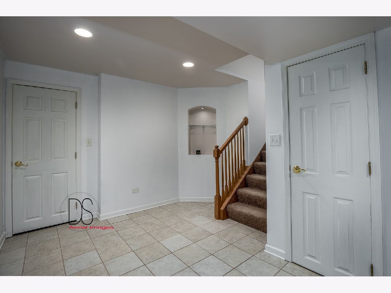
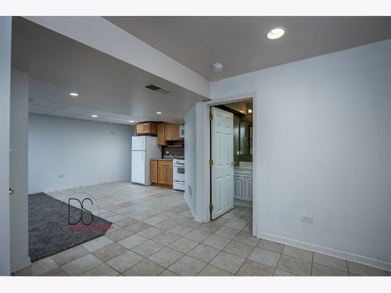

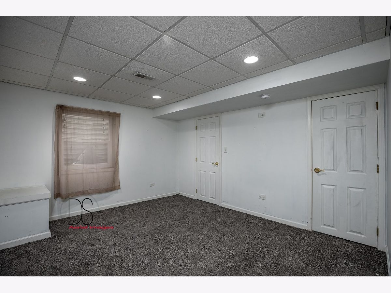
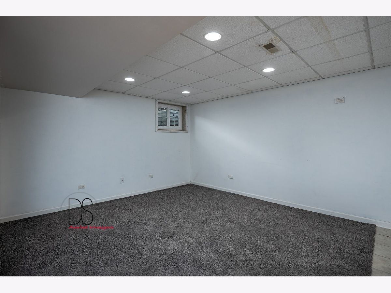

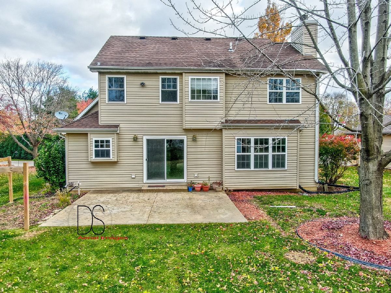
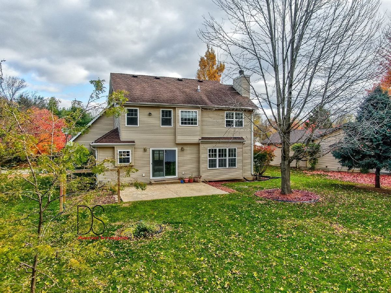

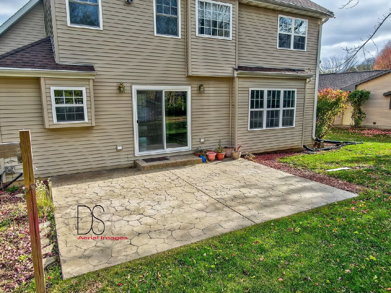

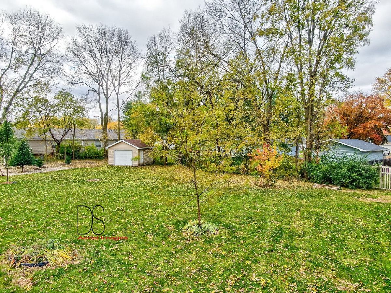
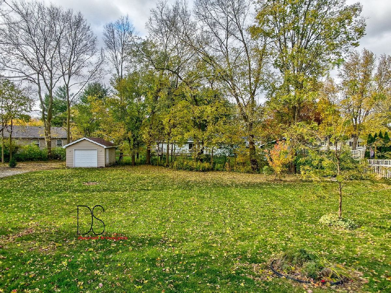
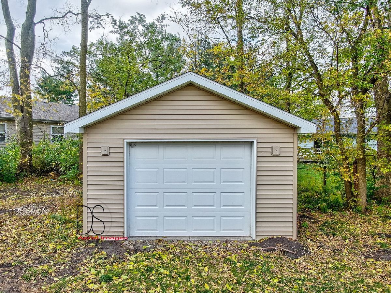
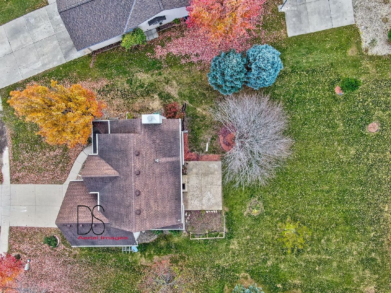
Room Specifics
Total Bedrooms: 5
Bedrooms Above Ground: 4
Bedrooms Below Ground: 1
Dimensions: —
Floor Type: —
Dimensions: —
Floor Type: —
Dimensions: —
Floor Type: —
Dimensions: —
Floor Type: —
Full Bathrooms: 4
Bathroom Amenities: Whirlpool,Separate Shower,Double Sink
Bathroom in Basement: 1
Rooms: —
Basement Description: Finished,Egress Window
Other Specifics
| 2 | |
| — | |
| Concrete | |
| — | |
| — | |
| 67X166 | |
| Unfinished | |
| — | |
| — | |
| — | |
| Not in DB | |
| — | |
| — | |
| — | |
| — |
Tax History
| Year | Property Taxes |
|---|---|
| 2008 | $6,002 |
| 2015 | $5,107 |
| 2020 | $6,518 |
Contact Agent
Nearby Similar Homes
Contact Agent
Listing Provided By
Windsor Realty

