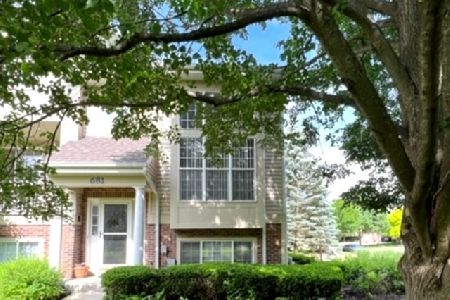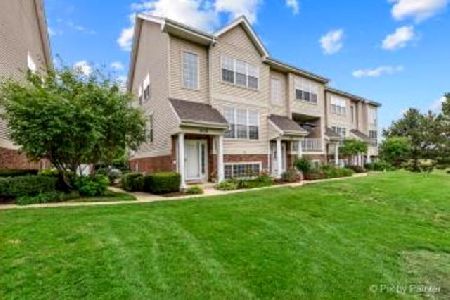613 Pheasant Trail, St Charles, Illinois 60174
$260,000
|
Sold
|
|
| Status: | Closed |
| Sqft: | 1,904 |
| Cost/Sqft: | $139 |
| Beds: | 3 |
| Baths: | 3 |
| Year Built: | 1998 |
| Property Taxes: | $5,053 |
| Days On Market: | 1621 |
| Lot Size: | 0,00 |
Description
Meticulously maintained, bright & airy, and completely move-in ready! Premium unit in popular Pheasant Trail subdivision provides fountain and pond views from every window! Designed to perfection incorporating all of today's must-have amenities including a seamless open floor plan, HW floors on the main level, volume ceilings, skylights, and uncompromised quality & attention to detail throughout. Cook's kitchen offers 42" cabinets, island, separate eat-in area, and exterior access to the balcony. Warm, inviting living room boasting a picture window allows for ample sunlight and picturesque vistas. The spacious primary suite features walk-in closet and relaxing bath w/ dual vanity and deep soaking tub. Generous loft makes for the optimal office space. Lower level offers an abundance of additional living space OR can be easily transitioned to a third bedroom. An oversized two car garage, New Water Heater in 2020, New Humidifier in 2021 & more! Association covers lawn care, snow removal, and ensures that the grounds are in scrupulous condition for low maintenance living! Minutes from Metra station, shopping & dining, and award winning D303 schools!
Property Specifics
| Condos/Townhomes | |
| 3 | |
| — | |
| 1998 | |
| Full,Walkout | |
| — | |
| Yes | |
| — |
| Du Page | |
| — | |
| 240 / Monthly | |
| Insurance,Exterior Maintenance,Lawn Care,Snow Removal | |
| Public | |
| Public Sewer | |
| 11200979 | |
| 0130103049 |
Nearby Schools
| NAME: | DISTRICT: | DISTANCE: | |
|---|---|---|---|
|
Grade School
Norton Creek Elementary School |
303 | — | |
|
Middle School
Wredling Middle School |
303 | Not in DB | |
|
High School
St. Charles East High School |
303 | Not in DB | |
Property History
| DATE: | EVENT: | PRICE: | SOURCE: |
|---|---|---|---|
| 15 Oct, 2021 | Sold | $260,000 | MRED MLS |
| 2 Sep, 2021 | Under contract | $265,000 | MRED MLS |
| 26 Aug, 2021 | Listed for sale | $265,000 | MRED MLS |
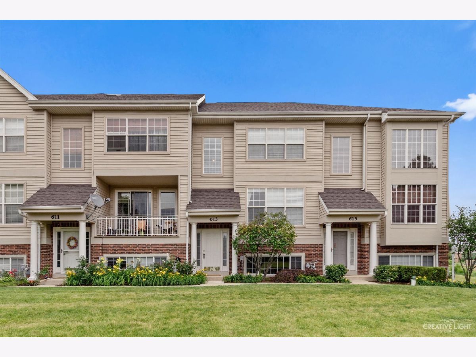
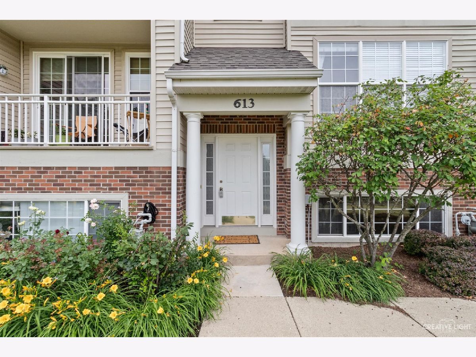
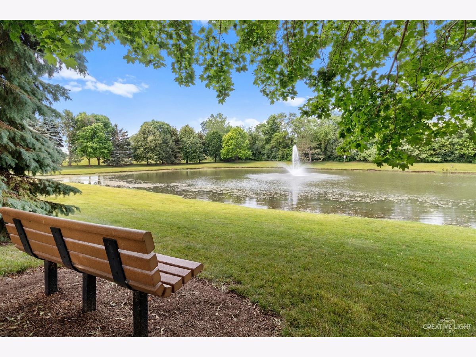
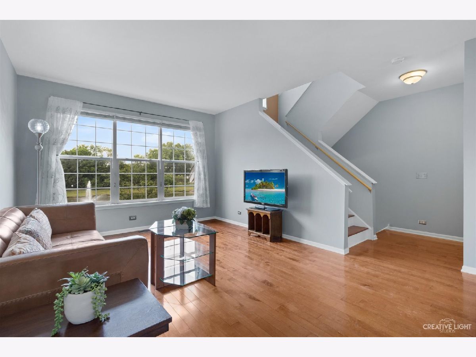
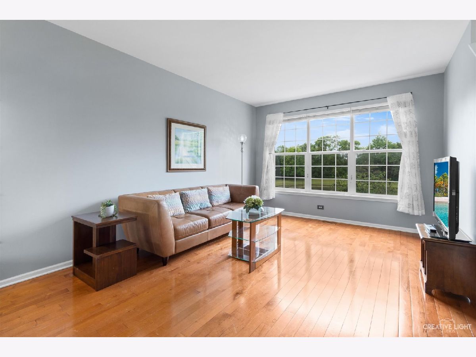
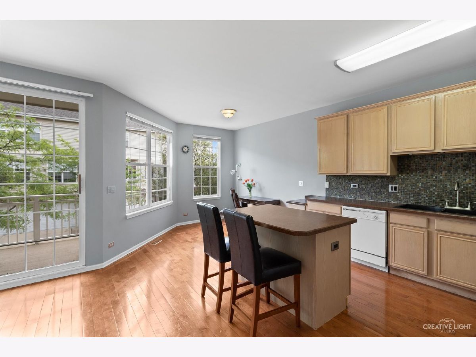
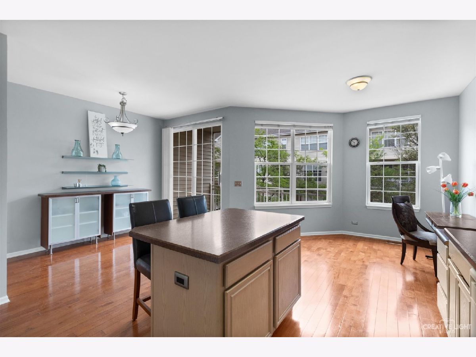
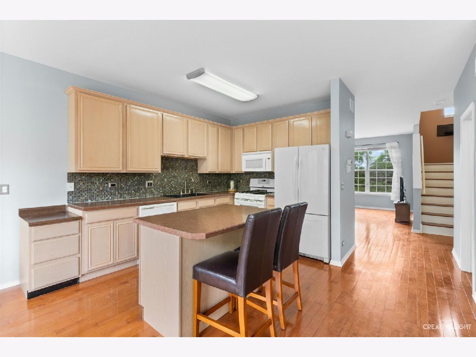
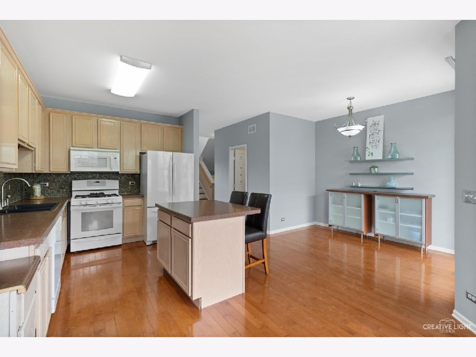
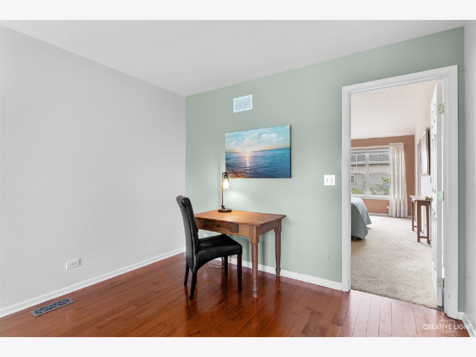
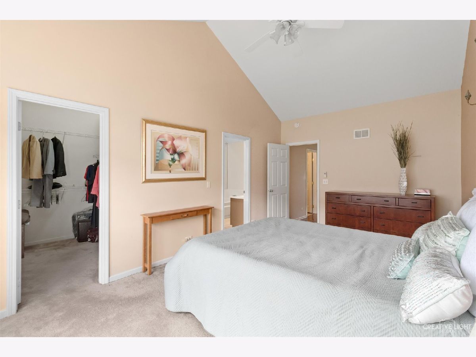
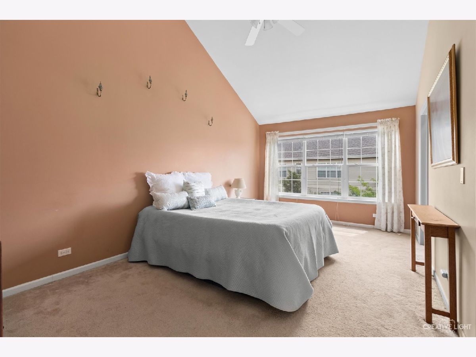
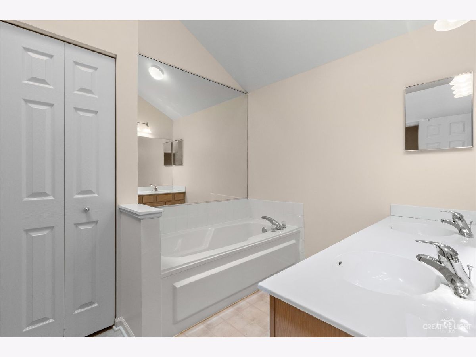
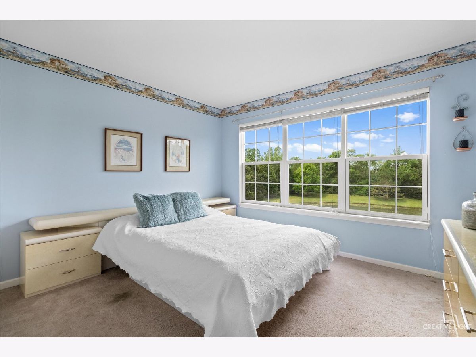
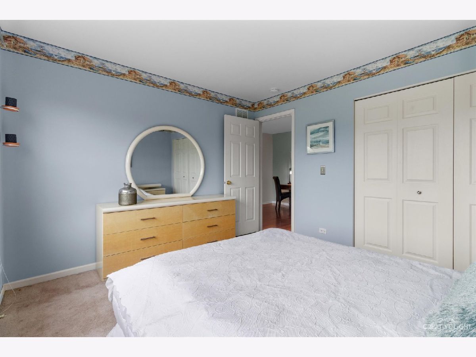
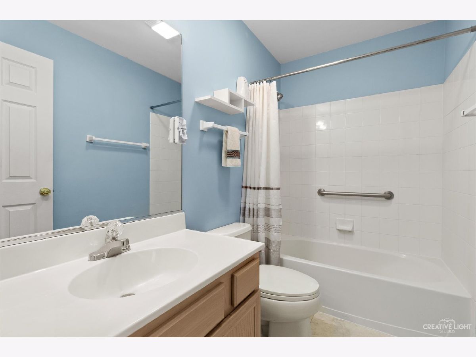
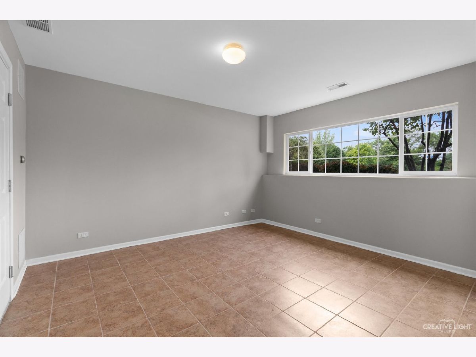
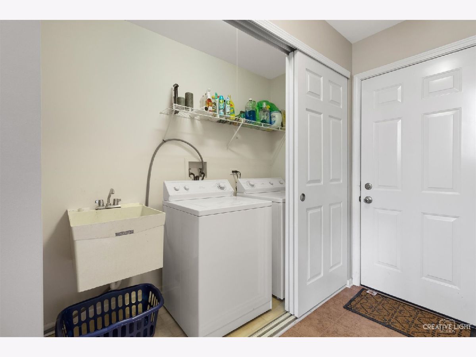
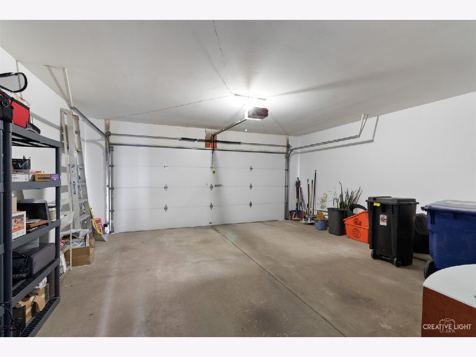
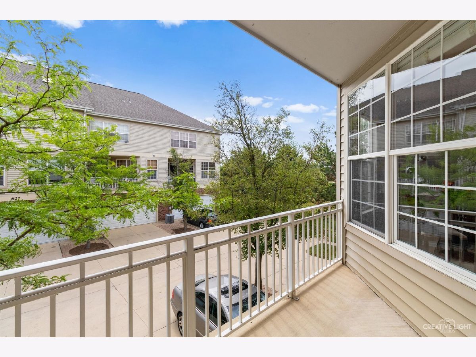
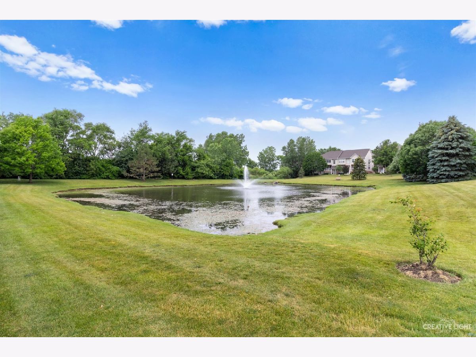
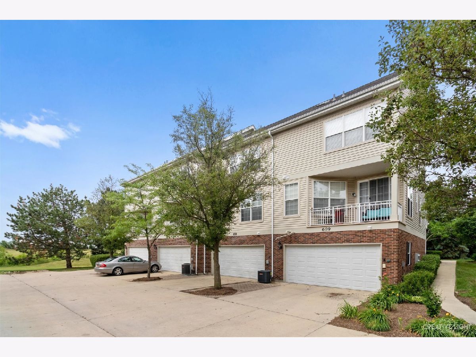
Room Specifics
Total Bedrooms: 3
Bedrooms Above Ground: 3
Bedrooms Below Ground: 0
Dimensions: —
Floor Type: Carpet
Dimensions: —
Floor Type: Ceramic Tile
Full Bathrooms: 3
Bathroom Amenities: —
Bathroom in Basement: 1
Rooms: Loft
Basement Description: Finished
Other Specifics
| 2 | |
| — | |
| — | |
| — | |
| — | |
| CONDO | |
| — | |
| Full | |
| Vaulted/Cathedral Ceilings, Skylight(s), Hardwood Floors, Walk-In Closet(s), Open Floorplan, Some Carpeting, Hallways - 42 Inch, Drapes/Blinds | |
| Range, Microwave, Dishwasher, High End Refrigerator, Washer, Dryer, Disposal | |
| Not in DB | |
| — | |
| — | |
| — | |
| — |
Tax History
| Year | Property Taxes |
|---|---|
| 2021 | $5,053 |
Contact Agent
Nearby Similar Homes
Nearby Sold Comparables
Contact Agent
Listing Provided By
@properties

