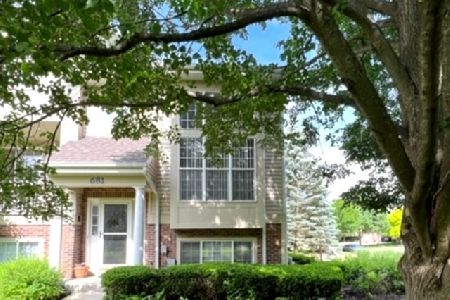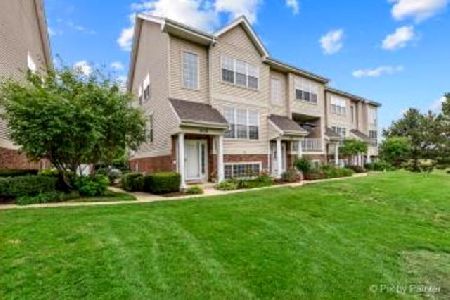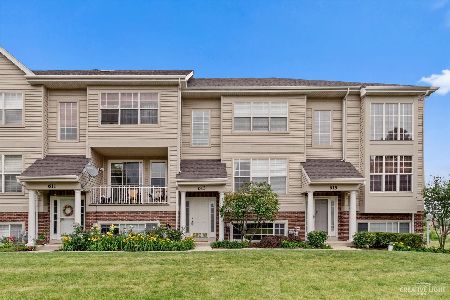609 Pheasant Trail, St Charles, Illinois 60174
$200,000
|
Sold
|
|
| Status: | Closed |
| Sqft: | 1,517 |
| Cost/Sqft: | $138 |
| Beds: | 2 |
| Baths: | 3 |
| Year Built: | 1998 |
| Property Taxes: | $5,082 |
| Days On Market: | 3415 |
| Lot Size: | 0,00 |
Description
Move Right In! Beautifully Updated Townhome in Desirable Pheasant Run Trails! Bright and Airy Floorplan Features Wide Plank Hardwood Floors, Updated Railing, Custom Paint, New White Trim, and Fresh Carpet and Tile Floors! Eat-In Kitchen with an Abundance of Cabinetry, Solid Surface Countertops, Center Island with Breakfast bar, and Stainless Steel Appliances! Living Room has a Cozy Fireplace with Gas Logs and New Custom Mantle! Finished Lower Level adds Tons of Extra Living Space! 2 Spacious Bedrooms, Including Master Suite with Generous Walk-In Closet and Private Bathroom with Whirlpool Tub and Double Sinks! New Light Fixtures Throughout! Great Location ~ Gorgeous Pond Views, Close to Shopping and Restaurants! Award Winning District 303 Schools! This One Won't Last!
Property Specifics
| Condos/Townhomes | |
| 2 | |
| — | |
| 1998 | |
| Partial | |
| — | |
| Yes | |
| — |
| Du Page | |
| Pheasant Run Trails | |
| 200 / Monthly | |
| Insurance,Exterior Maintenance,Lawn Care,Snow Removal | |
| Public | |
| Public Sewer | |
| 09353300 | |
| 0130103047 |
Nearby Schools
| NAME: | DISTRICT: | DISTANCE: | |
|---|---|---|---|
|
Grade School
Norton Creek Elementary School |
303 | — | |
|
Middle School
Wredling Middle School |
303 | Not in DB | |
|
High School
St. Charles East High School |
303 | Not in DB | |
Property History
| DATE: | EVENT: | PRICE: | SOURCE: |
|---|---|---|---|
| 20 Dec, 2016 | Sold | $200,000 | MRED MLS |
| 9 Nov, 2016 | Under contract | $209,900 | MRED MLS |
| 27 Sep, 2016 | Listed for sale | $209,900 | MRED MLS |
| 28 Aug, 2023 | Sold | $322,000 | MRED MLS |
| 24 Jul, 2023 | Under contract | $329,900 | MRED MLS |
| 14 Jul, 2023 | Listed for sale | $329,900 | MRED MLS |
Room Specifics
Total Bedrooms: 2
Bedrooms Above Ground: 2
Bedrooms Below Ground: 0
Dimensions: —
Floor Type: Carpet
Full Bathrooms: 3
Bathroom Amenities: Whirlpool,Separate Shower,Double Sink
Bathroom in Basement: 0
Rooms: Eating Area,Loft
Basement Description: Finished,Bathroom Rough-In
Other Specifics
| 2 | |
| Concrete Perimeter | |
| Concrete | |
| Balcony, Storms/Screens, End Unit | |
| Landscaped,Pond(s),Water View | |
| 12760SQFT | |
| — | |
| Full | |
| Vaulted/Cathedral Ceilings, Skylight(s), Hardwood Floors, Storage | |
| Range, Microwave, Dishwasher, Refrigerator, Washer, Dryer, Disposal, Stainless Steel Appliance(s) | |
| Not in DB | |
| — | |
| — | |
| — | |
| Gas Log, Gas Starter |
Tax History
| Year | Property Taxes |
|---|---|
| 2016 | $5,082 |
| 2023 | $5,818 |
Contact Agent
Nearby Similar Homes
Nearby Sold Comparables
Contact Agent
Listing Provided By
RE/MAX Suburban






