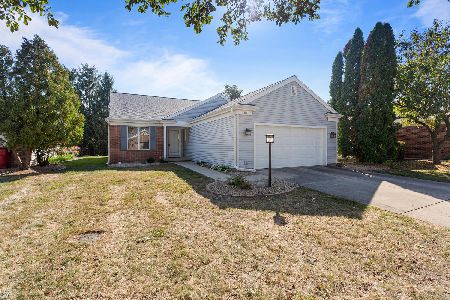613 Pittsfield Drive, Champaign, Illinois 61822
$613,000
|
Sold
|
|
| Status: | Closed |
| Sqft: | 3,683 |
| Cost/Sqft: | $176 |
| Beds: | 4 |
| Baths: | 4 |
| Year Built: | 1996 |
| Property Taxes: | $13,220 |
| Days On Market: | 509 |
| Lot Size: | 0,00 |
Description
Welcome to 613 Pittsfield, a beautifully maintained lakeview home in the serene Berkshire Valley neighborhood, close to the University of Illinois and Carle Hospital. Built by Scheitlin & Peters in 1996, this one-owner, all-brick home boasts superior craftsmanship and meticulous upkeep. The home is situated on a peaceful pond with lush landscaping, offering tranquil water views from the large deck and 4-seasons room. The main level features bright living areas filled with natural light, including a spacious primary bedroom en-suite with lake views and an attached room that could be used as an extra sitting room, office or bedroom. Upstairs, you'll find three large bedrooms, an office, a full bath, and a large unfinished walk-in storage space. The finished basement includes an oversized recreation room, bedroom and full bath, with convenient access to the three-car garage. Extras include a newer roof (under three years old), two AC units, a newer furnace, and appliances less than five years old. The large laundry room offers four hookups for added convenience. This 5-bedroom, 4-bathroom home has been lovingly maintained and is pre-inspected for your peace of mind. With its proximity to schools, parks, and shopping, and its picturesque water views, this home is perfect for those seeking comfort, quality, and convenience. Don't miss out on making this waterfront retreat your own!
Property Specifics
| Single Family | |
| — | |
| — | |
| 1996 | |
| — | |
| — | |
| Yes | |
| — |
| Champaign | |
| — | |
| 350 / Annual | |
| — | |
| — | |
| — | |
| 12171935 | |
| 032026426025 |
Nearby Schools
| NAME: | DISTRICT: | DISTANCE: | |
|---|---|---|---|
|
Grade School
Unit 4 Of Choice |
4 | — | |
|
Middle School
Champaign/middle Call Unit 4 351 |
4 | Not in DB | |
|
High School
Central High School |
4 | Not in DB | |
Property History
| DATE: | EVENT: | PRICE: | SOURCE: |
|---|---|---|---|
| 21 Feb, 2025 | Sold | $613,000 | MRED MLS |
| 30 Jan, 2025 | Under contract | $650,000 | MRED MLS |
| — | Last price change | $675,000 | MRED MLS |
| 9 Oct, 2024 | Listed for sale | $675,000 | MRED MLS |
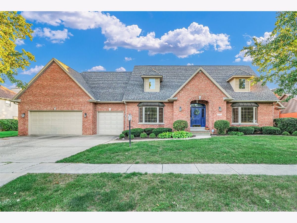
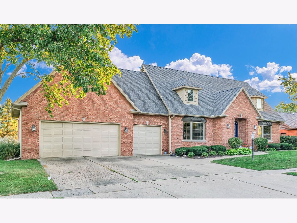
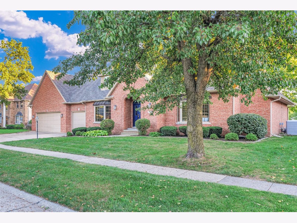
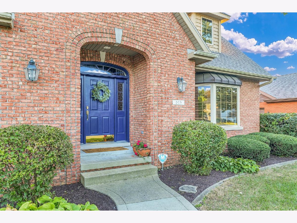
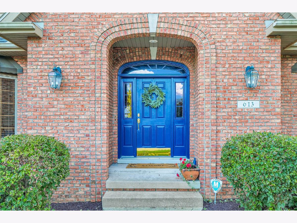
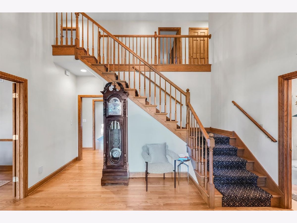
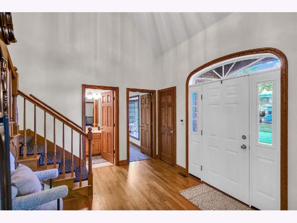
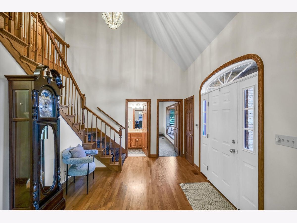
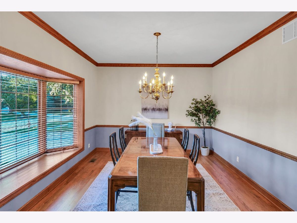
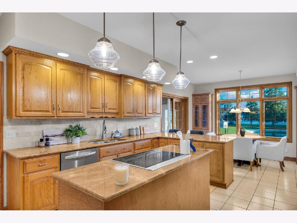
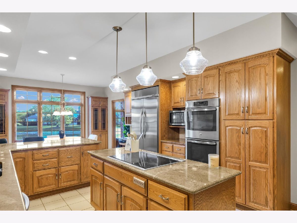
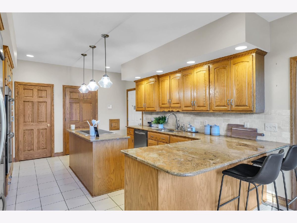
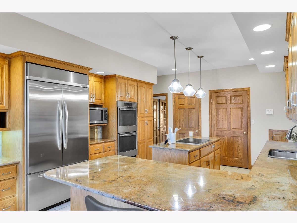
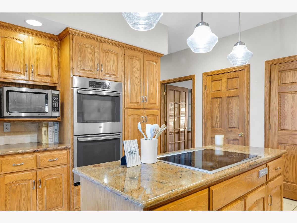
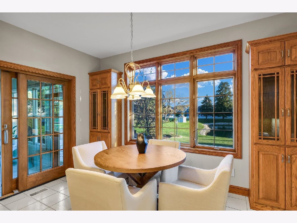
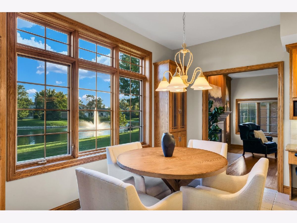
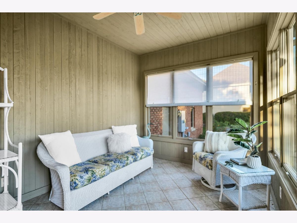
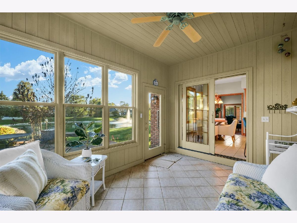
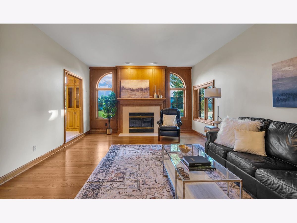
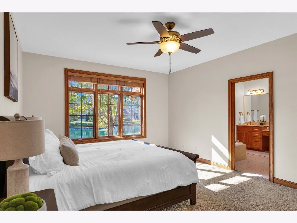
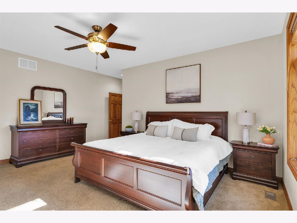
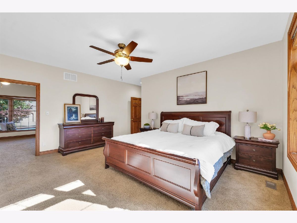
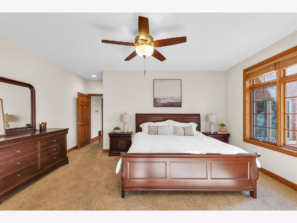
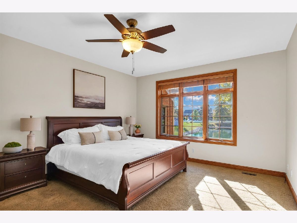
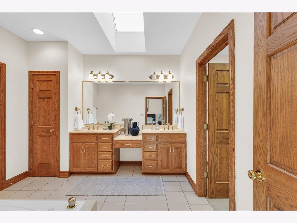
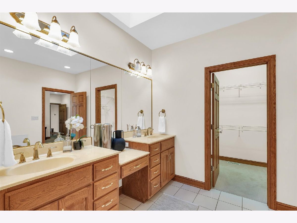
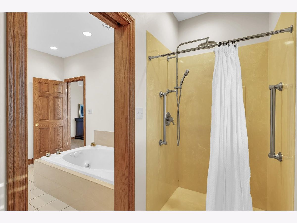
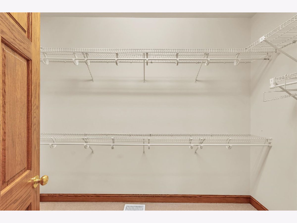
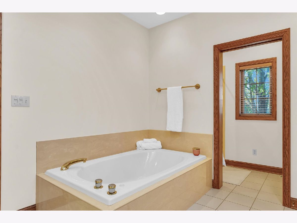
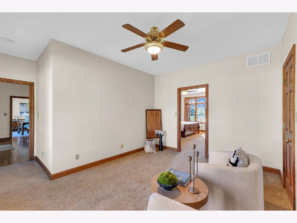
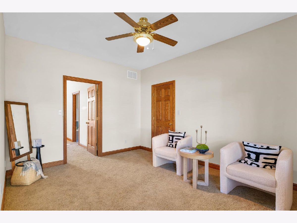
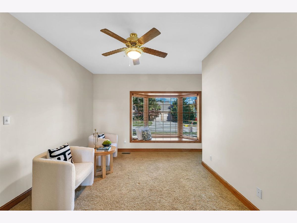
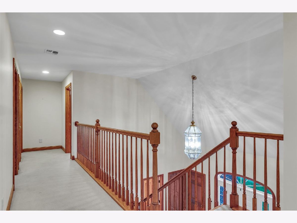
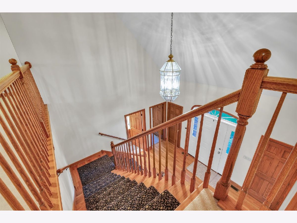
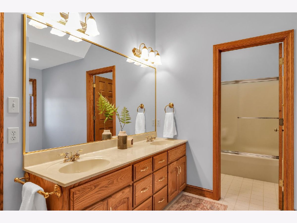
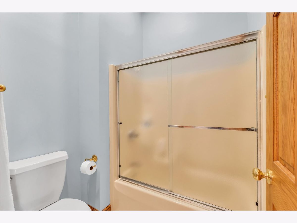
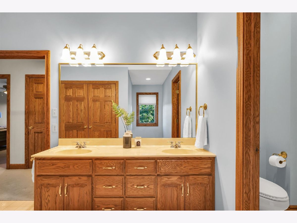
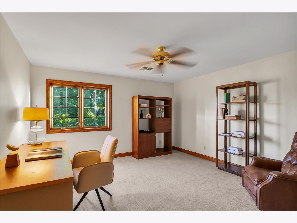
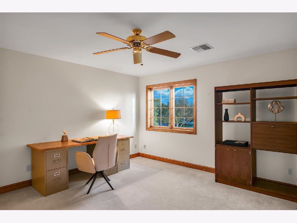
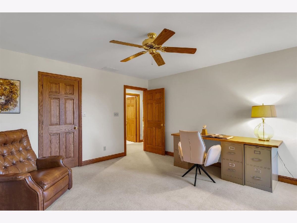
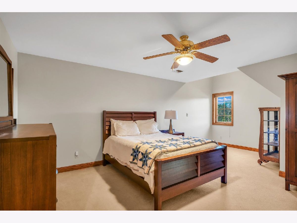
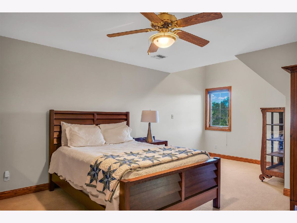
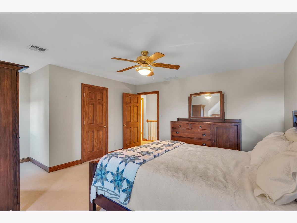
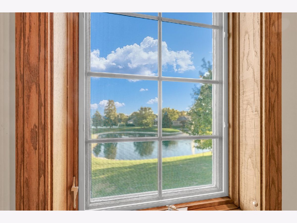
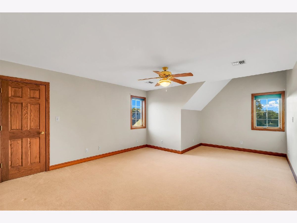
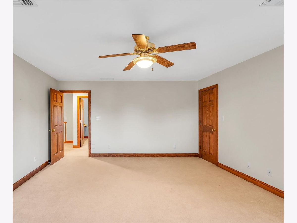
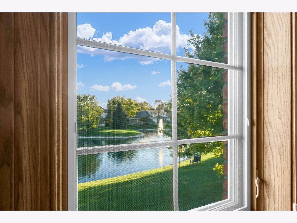
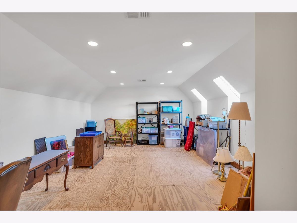
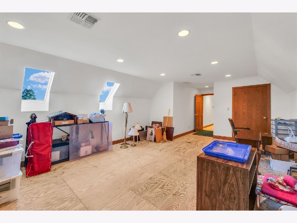
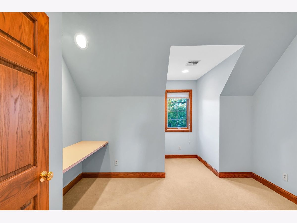
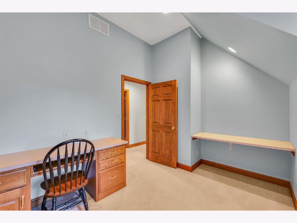
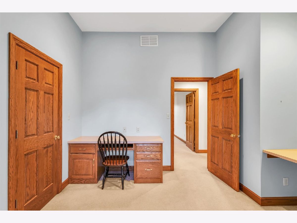
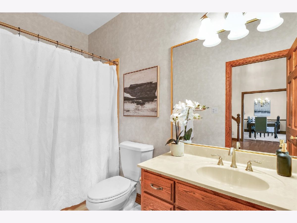
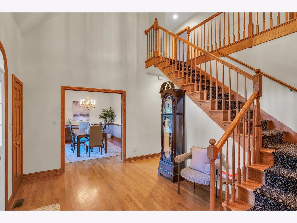
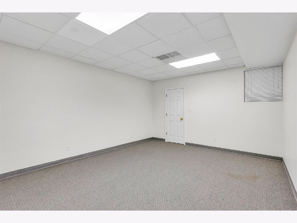
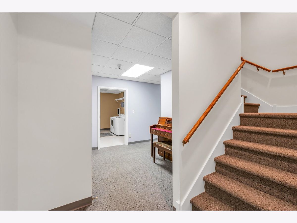
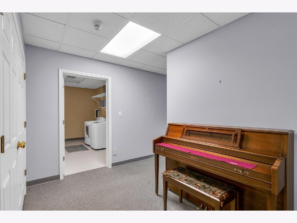
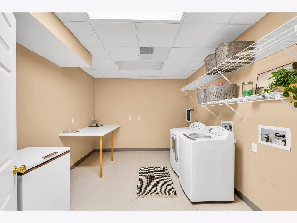
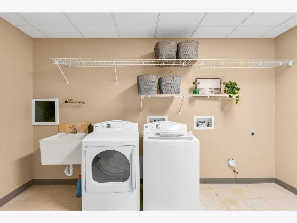
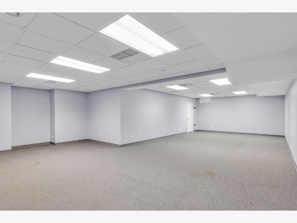
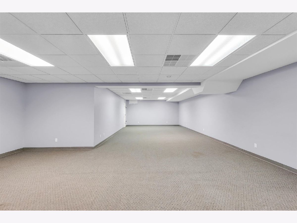
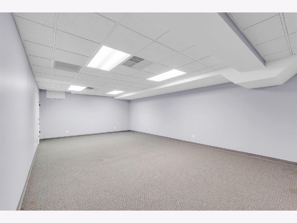
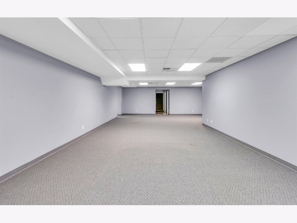
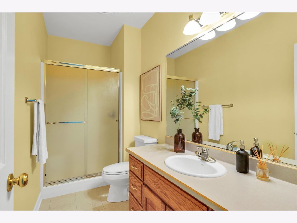
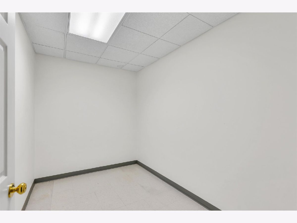
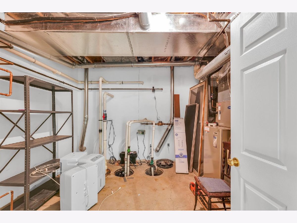
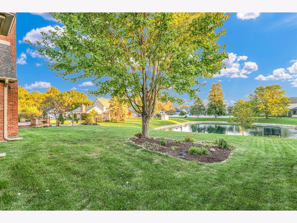
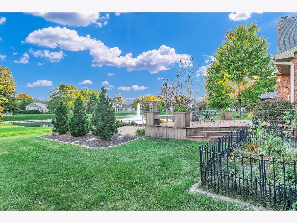
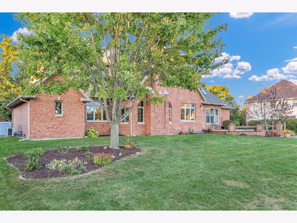
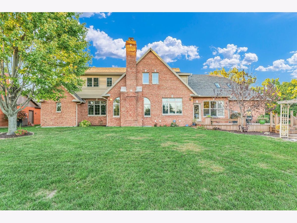
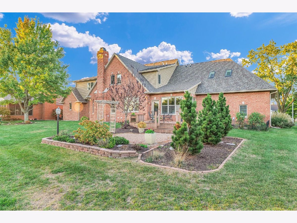
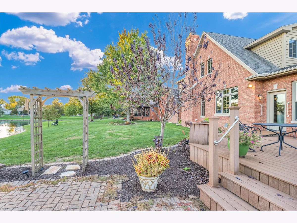
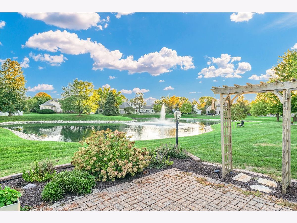
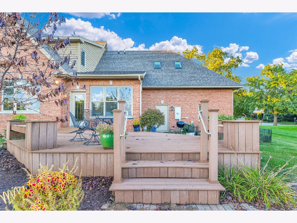
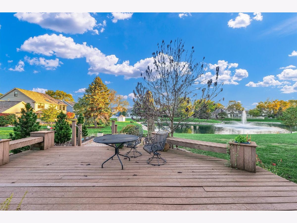
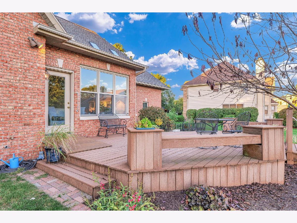
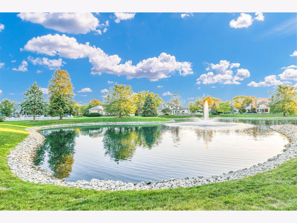
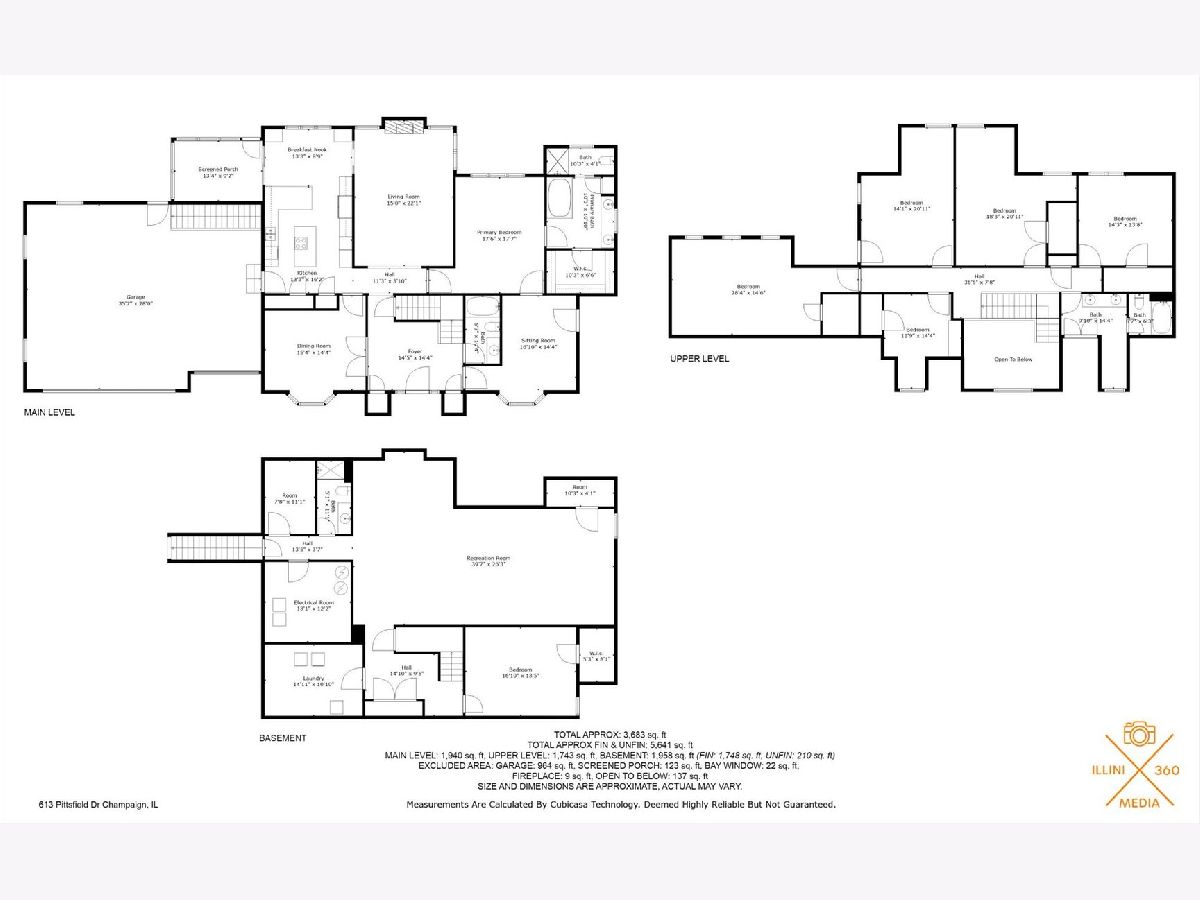
Room Specifics
Total Bedrooms: 5
Bedrooms Above Ground: 4
Bedrooms Below Ground: 1
Dimensions: —
Floor Type: —
Dimensions: —
Floor Type: —
Dimensions: —
Floor Type: —
Dimensions: —
Floor Type: —
Full Bathrooms: 4
Bathroom Amenities: Double Sink,Soaking Tub
Bathroom in Basement: 1
Rooms: —
Basement Description: Finished
Other Specifics
| 3 | |
| — | |
| — | |
| — | |
| — | |
| 110X110X21.21X94.81X125 | |
| — | |
| — | |
| — | |
| — | |
| Not in DB | |
| — | |
| — | |
| — | |
| — |
Tax History
| Year | Property Taxes |
|---|---|
| 2025 | $13,220 |
Contact Agent
Nearby Similar Homes
Nearby Sold Comparables
Contact Agent
Listing Provided By
Real Broker, LLC



