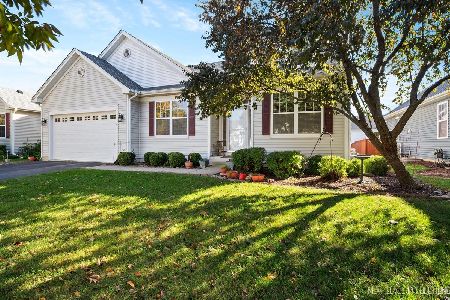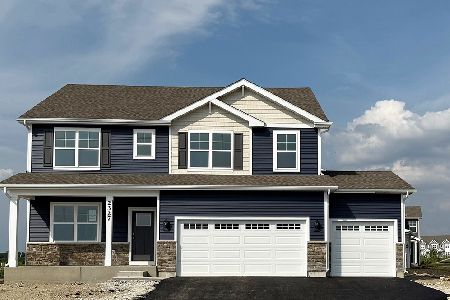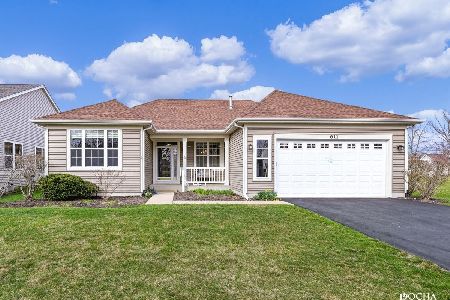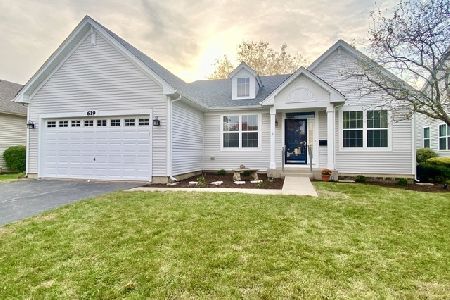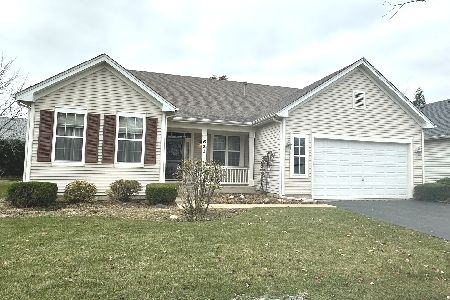613 Queen Drive, Oswego, Illinois 60543
$309,900
|
Sold
|
|
| Status: | Closed |
| Sqft: | 2,183 |
| Cost/Sqft: | $142 |
| Beds: | 2 |
| Baths: | 2 |
| Year Built: | 2006 |
| Property Taxes: | $7,046 |
| Days On Market: | 2752 |
| Lot Size: | 0,00 |
Description
Beautiful home that has more 50K plus in newer upgrades. 2 bedroom with den/office, Gourmet kitchen with newer stainless-steel appliances which include a GE double oven, French door refrigerator, Bosch 5 burner cooktop. Granite countertops in kitchen and baths, Custom tile in bathrooms, French doors to den and off the kitchen leading to the backyard patio. Solid oak flooring throughout most of the house. Large basement with 2 crawl spaces for all your storage needs. Spacious extra deep garage with workshop space. Paver brick patio with sit wall. Relax under the awning and enjoy the newly professional landscaped yard. This home is the largest model at 2,183 sq. ft. Located in the sought-after subdivision of Steeplechase. What a great lifestyle this 55 + community has to offer. There is a 6,000 Sq. Ft. Clubhouse with a pool, fitness room, kitchen and plenty of entertaining space, and lots of activities. Make your move today. You will not regret it!
Property Specifics
| Single Family | |
| — | |
| Ranch | |
| 2006 | |
| Full | |
| BON MASTER | |
| No | |
| — |
| Kendall | |
| Steeplechase | |
| 100 / Monthly | |
| Clubhouse,Exercise Facilities,Pool | |
| Public | |
| Public Sewer | |
| 09967760 | |
| 0311152018 |
Property History
| DATE: | EVENT: | PRICE: | SOURCE: |
|---|---|---|---|
| 31 Oct, 2012 | Sold | $215,000 | MRED MLS |
| 1 Oct, 2012 | Under contract | $238,900 | MRED MLS |
| — | Last price change | $248,900 | MRED MLS |
| 25 May, 2012 | Listed for sale | $254,900 | MRED MLS |
| 18 Jul, 2018 | Sold | $309,900 | MRED MLS |
| 1 Jun, 2018 | Under contract | $309,900 | MRED MLS |
| 31 May, 2018 | Listed for sale | $309,900 | MRED MLS |
Room Specifics
Total Bedrooms: 2
Bedrooms Above Ground: 2
Bedrooms Below Ground: 0
Dimensions: —
Floor Type: Carpet
Full Bathrooms: 2
Bathroom Amenities: —
Bathroom in Basement: 0
Rooms: Breakfast Room,Den
Basement Description: Unfinished,Crawl
Other Specifics
| 2 | |
| Concrete Perimeter | |
| Asphalt | |
| Patio | |
| Landscaped | |
| 110 X 64 | |
| — | |
| Full | |
| Hardwood Floors, First Floor Bedroom, First Floor Laundry, First Floor Full Bath | |
| Double Oven, Microwave, Dishwasher, High End Refrigerator, Washer, Dryer, Disposal, Stainless Steel Appliance(s), Cooktop | |
| Not in DB | |
| Clubhouse, Pool, Sidewalks, Street Lights, Street Paved | |
| — | |
| — | |
| Gas Starter |
Tax History
| Year | Property Taxes |
|---|---|
| 2012 | $6,400 |
| 2018 | $7,046 |
Contact Agent
Nearby Similar Homes
Contact Agent
Listing Provided By
Baird & Warner

