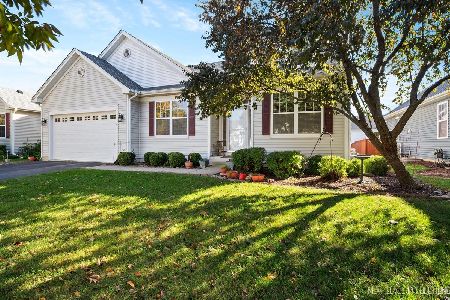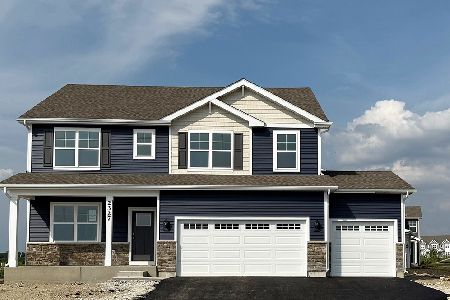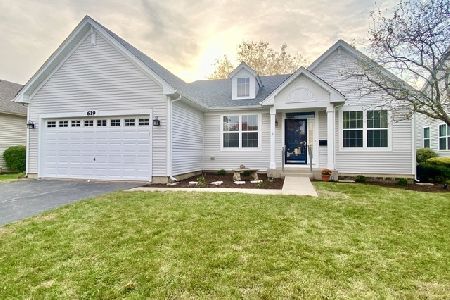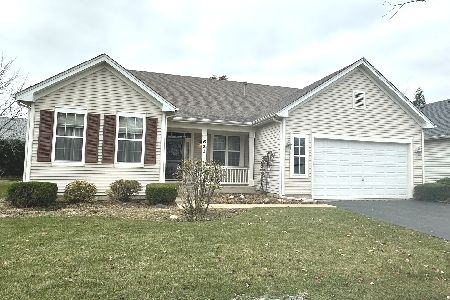619 Queen Drive, Oswego, Illinois 60543
$215,000
|
Sold
|
|
| Status: | Closed |
| Sqft: | 1,838 |
| Cost/Sqft: | $125 |
| Beds: | 2 |
| Baths: | 2 |
| Year Built: | 2006 |
| Property Taxes: | $7,299 |
| Days On Market: | 4644 |
| Lot Size: | 0,16 |
Description
Original owner home LOADED with upgrades and BARELY lived in. Great interior lot. 55 and over community with clubhouse, pool & activities. 9' ceilings with crown molding in every room. Solid 6 panel doors. 42" cabs in kitchen w/Corian & travertine backsplash. Window treatments throughout. Master with 2 closets 1 is large WIC. Master bath w/glass shower & private loo. Paver patio & prof landscaping. Insulated basement
Property Specifics
| Single Family | |
| — | |
| — | |
| 2006 | |
| Partial | |
| — | |
| No | |
| 0.16 |
| Kendall | |
| Steeplechase | |
| 100 / Monthly | |
| Clubhouse,Exercise Facilities,Pool | |
| Public | |
| Public Sewer | |
| 08300962 | |
| 0311152015 |
Nearby Schools
| NAME: | DISTRICT: | DISTANCE: | |
|---|---|---|---|
|
Grade School
Churchill Elementary School |
308 | — | |
|
Middle School
Plank Junior High School |
308 | Not in DB | |
|
High School
Oswego East High School |
308 | Not in DB | |
Property History
| DATE: | EVENT: | PRICE: | SOURCE: |
|---|---|---|---|
| 3 May, 2013 | Sold | $215,000 | MRED MLS |
| 4 Apr, 2013 | Under contract | $229,900 | MRED MLS |
| 26 Mar, 2013 | Listed for sale | $229,900 | MRED MLS |
| 15 Nov, 2024 | Sold | $390,000 | MRED MLS |
| 12 Oct, 2024 | Under contract | $379,900 | MRED MLS |
| 11 Oct, 2024 | Listed for sale | $379,900 | MRED MLS |
Room Specifics
Total Bedrooms: 2
Bedrooms Above Ground: 2
Bedrooms Below Ground: 0
Dimensions: —
Floor Type: Carpet
Full Bathrooms: 2
Bathroom Amenities: Separate Shower,Double Sink
Bathroom in Basement: 0
Rooms: Den,Eating Area,Foyer,Storage,Walk In Closet
Basement Description: Unfinished
Other Specifics
| 2 | |
| Concrete Perimeter | |
| Asphalt | |
| Patio, Brick Paver Patio | |
| Landscaped | |
| 61X110X63X110 | |
| — | |
| Full | |
| First Floor Bedroom, First Floor Laundry, First Floor Full Bath | |
| Double Oven, Range, Microwave, Dishwasher, Refrigerator, Washer, Dryer, Disposal | |
| Not in DB | |
| Clubhouse, Pool, Sidewalks, Street Lights, Street Paved | |
| — | |
| — | |
| — |
Tax History
| Year | Property Taxes |
|---|---|
| 2013 | $7,299 |
| 2024 | $8,864 |
Contact Agent
Nearby Similar Homes
Contact Agent
Listing Provided By
john greene Realtor










