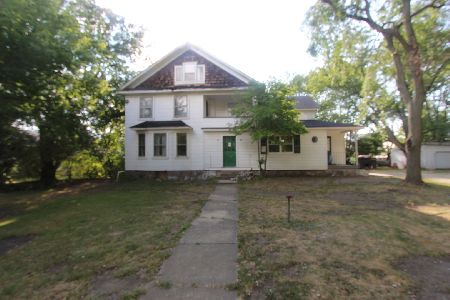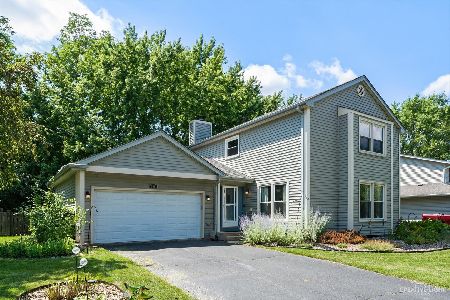613 Sandpiper Court, Algonquin, Illinois 60102
$255,000
|
Sold
|
|
| Status: | Closed |
| Sqft: | 0 |
| Cost/Sqft: | — |
| Beds: | 3 |
| Baths: | 3 |
| Year Built: | 1990 |
| Property Taxes: | $6,015 |
| Days On Market: | 2752 |
| Lot Size: | 0,32 |
Description
Fabulous and meticulously maintained home in a private cul-de-sac location, with nothing to do but move in. This super clean home has new carpet and fresh paint. If you enjoy the outdoors this is the yard for you! A large deck overlooking a private fenced-in yard with paver walkway and patio. Screened-in gazebo with electric and ceiling fan. Paver patio also has gas/electric to site should you want to add a pool or that outdoor kitchen. Mature and manicured landscaping with storage shed and 3 car wide driveway. Inside enjoy an updated eat-in kitchen with custom hickory cabinetry and granite countertops. Nice family room with hardwood flooring and beautiful views and opening to the yard. Formal living and dining rooms. Spacious master bedroom with updated private bath and his/hers walk-in closets. Finished basement, with additional workshop, bedroom and plenty of storage. Close to all area amenities.
Property Specifics
| Single Family | |
| — | |
| Traditional | |
| 1990 | |
| Partial | |
| SOUTHWICK | |
| No | |
| 0.32 |
| Mc Henry | |
| Royal Hill | |
| 0 / Not Applicable | |
| None | |
| Public | |
| Public Sewer | |
| 10027376 | |
| 1932228033 |
Nearby Schools
| NAME: | DISTRICT: | DISTANCE: | |
|---|---|---|---|
|
Grade School
Neubert Elementary School |
300 | — | |
|
Middle School
Westfield Community School |
300 | Not in DB | |
|
High School
H D Jacobs High School |
300 | Not in DB | |
Property History
| DATE: | EVENT: | PRICE: | SOURCE: |
|---|---|---|---|
| 31 Oct, 2018 | Sold | $255,000 | MRED MLS |
| 5 Aug, 2018 | Under contract | $259,900 | MRED MLS |
| 23 Jul, 2018 | Listed for sale | $259,900 | MRED MLS |
Room Specifics
Total Bedrooms: 4
Bedrooms Above Ground: 3
Bedrooms Below Ground: 1
Dimensions: —
Floor Type: Carpet
Dimensions: —
Floor Type: Carpet
Dimensions: —
Floor Type: Carpet
Full Bathrooms: 3
Bathroom Amenities: —
Bathroom in Basement: 0
Rooms: Eating Area
Basement Description: Finished
Other Specifics
| 2 | |
| Concrete Perimeter | |
| Asphalt | |
| Deck, Gazebo, Brick Paver Patio | |
| Cul-De-Sac,Fenced Yard | |
| 49X120X81X114X104 | |
| Unfinished | |
| Full | |
| Hardwood Floors, Second Floor Laundry | |
| Range, Microwave, Dishwasher, Refrigerator, Washer, Dryer, Disposal | |
| Not in DB | |
| Sidewalks, Street Lights, Street Paved | |
| — | |
| — | |
| — |
Tax History
| Year | Property Taxes |
|---|---|
| 2018 | $6,015 |
Contact Agent
Nearby Similar Homes
Nearby Sold Comparables
Contact Agent
Listing Provided By
RE/MAX Unlimited Northwest












