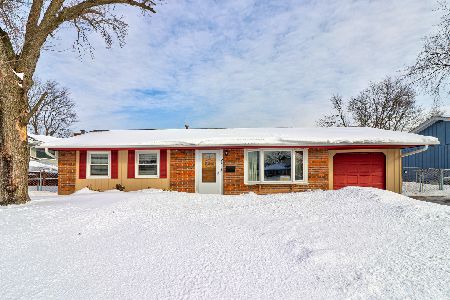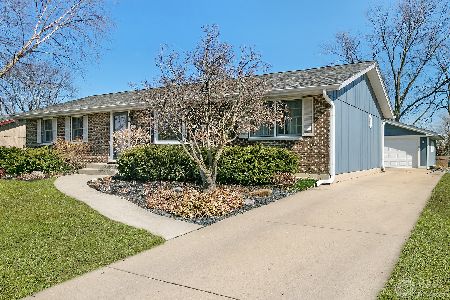613 Sienna Drive, Schaumburg, Illinois 60193
$282,000
|
Sold
|
|
| Status: | Closed |
| Sqft: | 1,386 |
| Cost/Sqft: | $206 |
| Beds: | 3 |
| Baths: | 2 |
| Year Built: | 1972 |
| Property Taxes: | $5,476 |
| Days On Market: | 1585 |
| Lot Size: | 0,20 |
Description
You can't miss with this super east side of Schaumburg location. The Weathersfield Essex Ranch. The lovely bay window will greet you upon arrival. Updates include kitchen with raised panel maple cabinetry. Stainless steel dishwasher and stove. White six panel doors and trim throughout. Updated windows and doors. Lovely skylight in the bathroom is a great feature. Ceiling fans in all three bedrooms and kitchen. Concrete Patio. Nice level fenced yard. This floor plan makes it easy for cleaning, and maintenance. Enjoy those winter evenings and weekends next to the gas fireplace in the cozy family room. Highly rated 54/211 School District. Super close to shopping, grocery stores, drug stores, coffee shops, restaurants, community concerts, farmers market and public transportation. You can't beat the wonderful services Schaumburg has to offer, the list just keeps on going. Love where you live, welcome home. Home is in good repair but could use a few updates. Flooring, paint and some wall paper removal will bring this home up to date. Seller is requesting an AS IS condition sale please.
Property Specifics
| Single Family | |
| — | |
| Ranch | |
| 1972 | |
| None | |
| ESSEX | |
| No | |
| 0.2 |
| Cook | |
| Weathersfield | |
| — / Not Applicable | |
| None | |
| Lake Michigan | |
| Public Sewer | |
| 11218563 | |
| 07271060030000 |
Nearby Schools
| NAME: | DISTRICT: | DISTANCE: | |
|---|---|---|---|
|
Grade School
Buzz Aldrin Elementary School |
54 | — | |
|
Middle School
Robert Frost Junior High School |
54 | Not in DB | |
|
High School
Schaumburg High School |
211 | Not in DB | |
Property History
| DATE: | EVENT: | PRICE: | SOURCE: |
|---|---|---|---|
| 29 Oct, 2021 | Sold | $282,000 | MRED MLS |
| 28 Sep, 2021 | Under contract | $285,000 | MRED MLS |
| 18 Sep, 2021 | Listed for sale | $285,000 | MRED MLS |
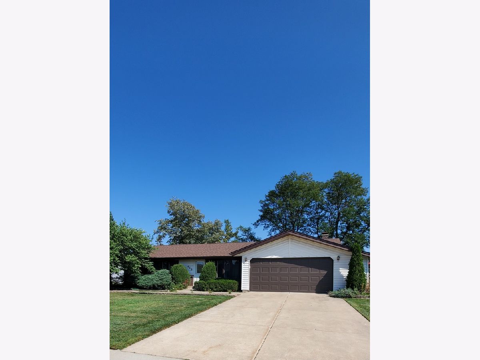
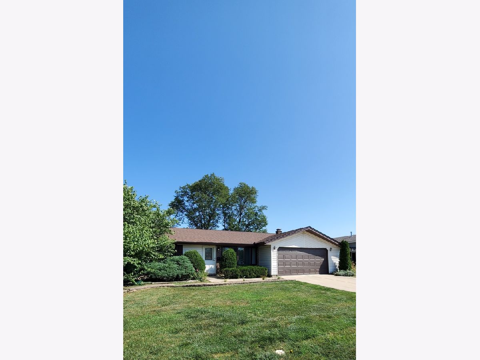
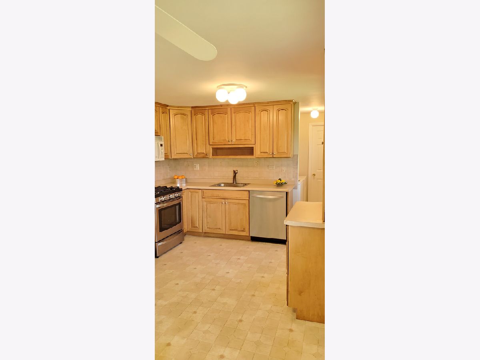
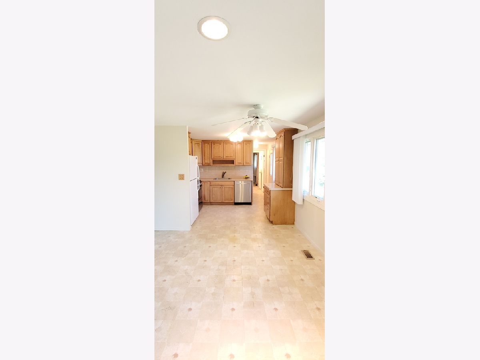
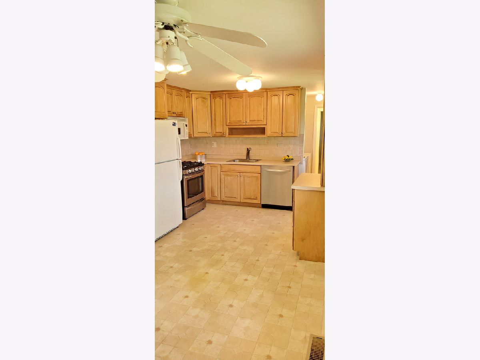
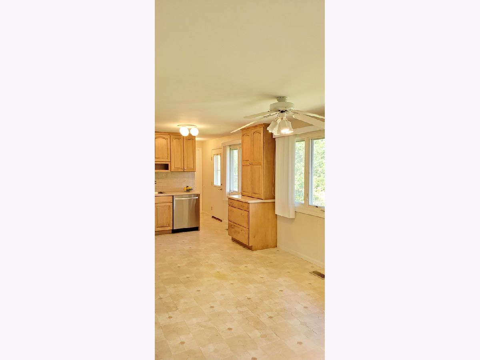
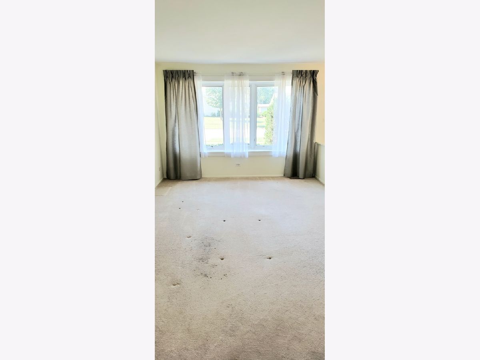
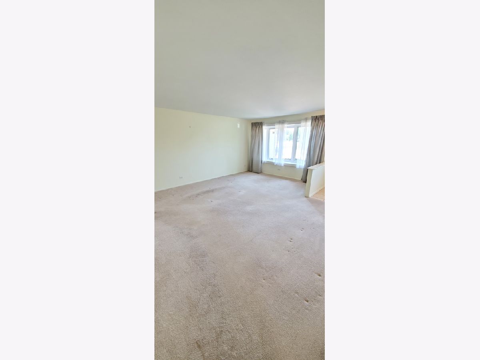
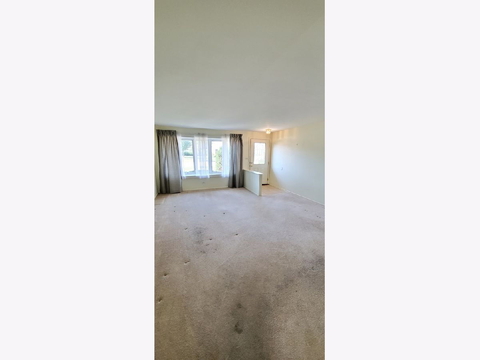
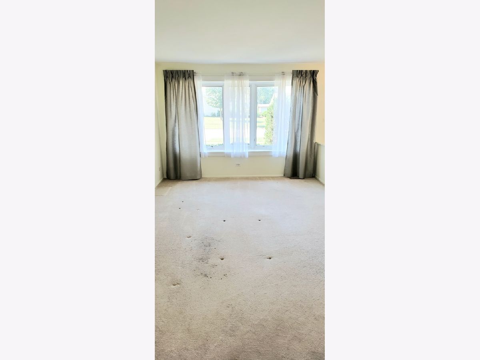
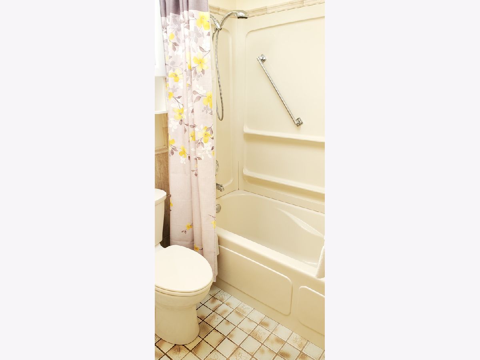
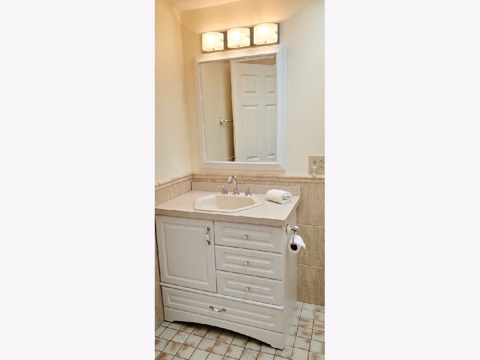
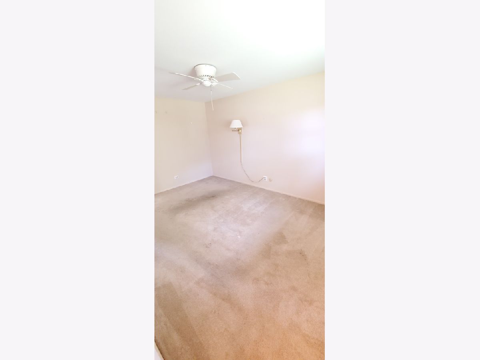
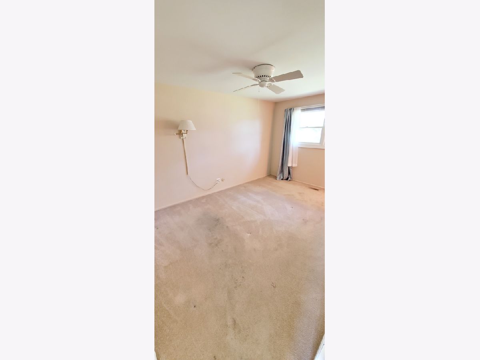
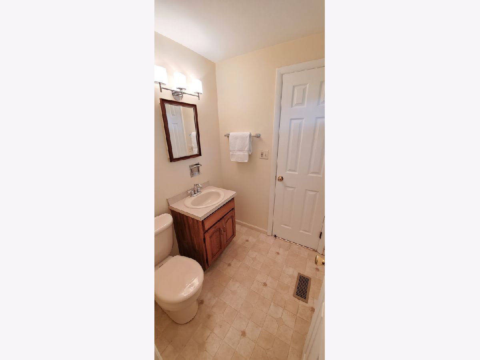
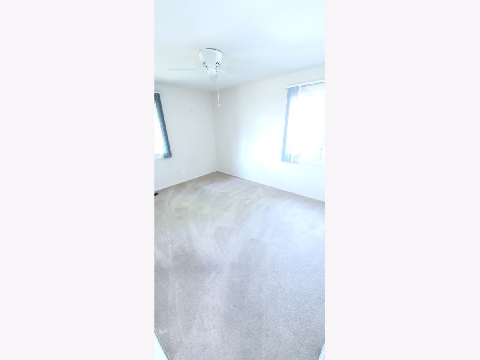
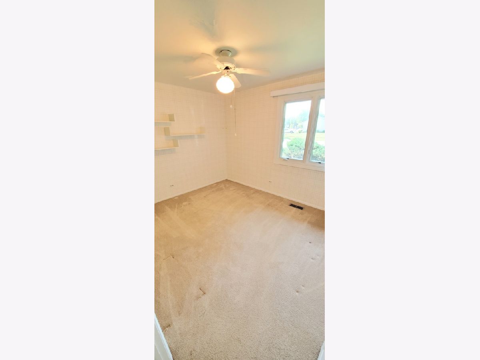
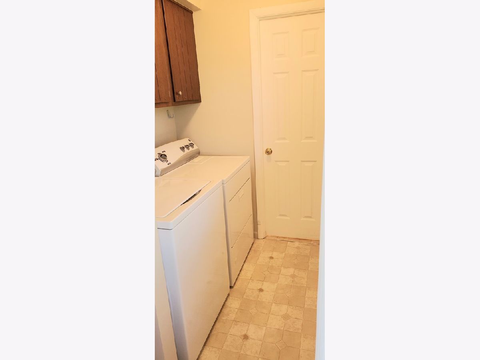
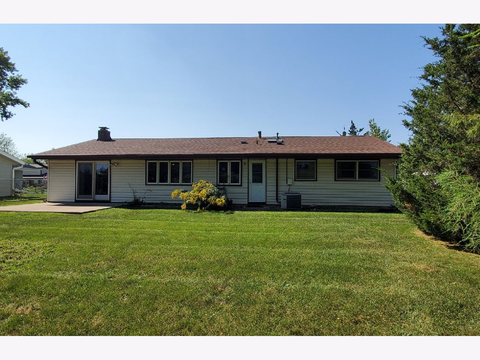
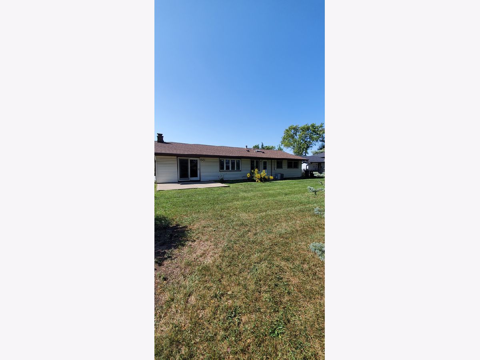
Room Specifics
Total Bedrooms: 3
Bedrooms Above Ground: 3
Bedrooms Below Ground: 0
Dimensions: —
Floor Type: Carpet
Dimensions: —
Floor Type: Carpet
Full Bathrooms: 2
Bathroom Amenities: —
Bathroom in Basement: 0
Rooms: Eating Area
Basement Description: Slab
Other Specifics
| 2 | |
| Concrete Perimeter | |
| Concrete | |
| Patio | |
| Fenced Yard,Level | |
| 71X125 | |
| — | |
| Half | |
| Skylight(s), First Floor Bedroom, First Floor Laundry, First Floor Full Bath | |
| Range, Microwave, Dishwasher, Refrigerator, Washer, Dryer, Disposal | |
| Not in DB | |
| Curbs, Sidewalks, Street Lights, Street Paved | |
| — | |
| — | |
| Gas Log, Gas Starter |
Tax History
| Year | Property Taxes |
|---|---|
| 2021 | $5,476 |
Contact Agent
Nearby Similar Homes
Nearby Sold Comparables
Contact Agent
Listing Provided By
RE/MAX Central Inc.



