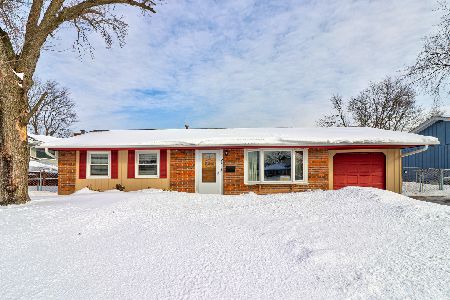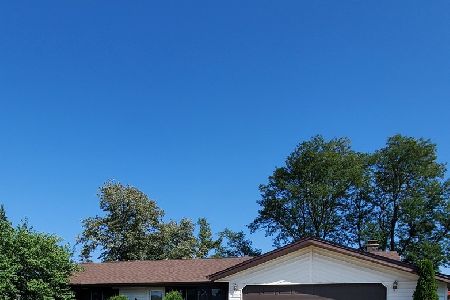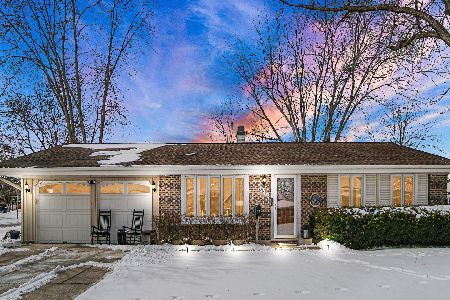625 Sienna Drive, Schaumburg, Illinois 60193
$302,500
|
Sold
|
|
| Status: | Closed |
| Sqft: | 1,580 |
| Cost/Sqft: | $193 |
| Beds: | 4 |
| Baths: | 2 |
| Year Built: | 1972 |
| Property Taxes: | $6,816 |
| Days On Market: | 2141 |
| Lot Size: | 0,20 |
Description
Wow! This one isn't going to last! Walk in, and feel at home! Updated, spacious ranch with a huge English basement. Generously sized living room filled with tons of natural light greets you as you enter! Giant kitchen perfect for huge gatherings! New SS appliances were installed in 2017. Tons of cabinet space along with huge walk-in pantry! Hardwood floors throughout a majority of the main floor. Laundry is on the main floor! Full English basement has natural light pouring in and feels like it never ends! The basement features a huge family room with built in craft space, along with a separate workshop room with even more built ins, perfect for any crafty person or handyman! TONS of storage in the 370 sq ft utility room! Hidden storage above the staircase! 4th bedroom off of the kitchen could double as an office! Large 2 car detached garage features even more storage and workshop space! 2 Decks overlooking the generously sized yard and flower beds that will bloom strawberry and raspberry bushes this spring! Close to schools, shopping, highways, and more! Award winning Schaumburg High School! Ask about the free home warranty!
Property Specifics
| Single Family | |
| — | |
| Ranch | |
| 1972 | |
| Full,English | |
| RANCH | |
| No | |
| 0.2 |
| Cook | |
| Weathersfield | |
| 0 / Not Applicable | |
| None | |
| Public | |
| Public Sewer, Sewer-Storm | |
| 10648452 | |
| 07271060060000 |
Nearby Schools
| NAME: | DISTRICT: | DISTANCE: | |
|---|---|---|---|
|
Grade School
Buzz Aldrin Elementary School |
54 | — | |
|
Middle School
Robert Frost Junior High School |
54 | Not in DB | |
|
High School
Schaumburg High School |
211 | Not in DB | |
Property History
| DATE: | EVENT: | PRICE: | SOURCE: |
|---|---|---|---|
| 12 Jun, 2020 | Sold | $302,500 | MRED MLS |
| 29 Apr, 2020 | Under contract | $305,000 | MRED MLS |
| 12 Mar, 2020 | Listed for sale | $305,000 | MRED MLS |
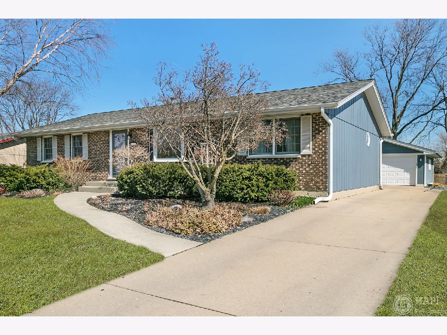
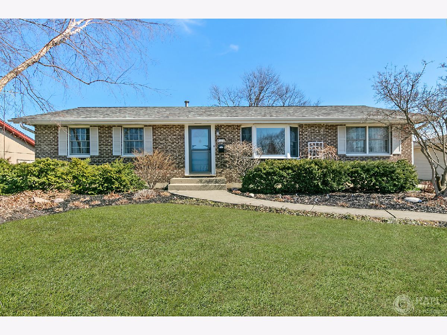
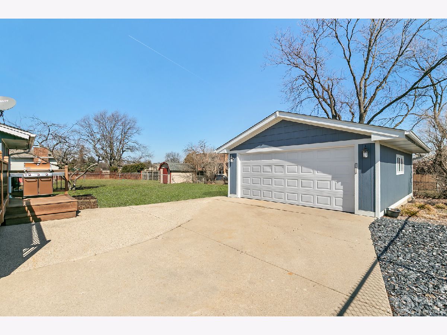
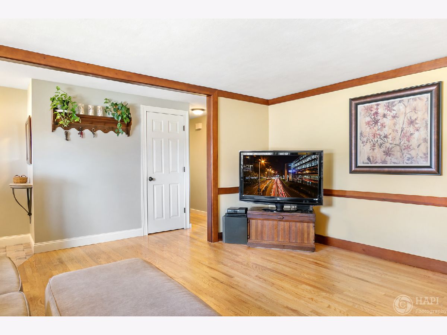
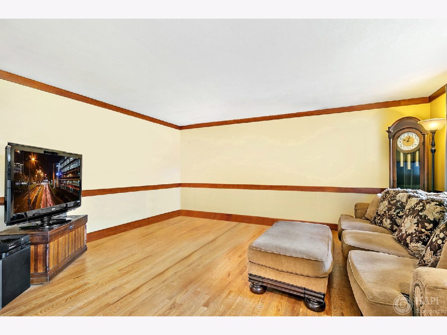
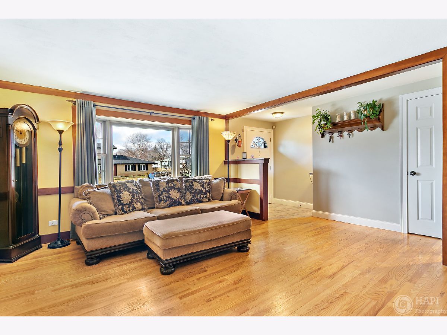
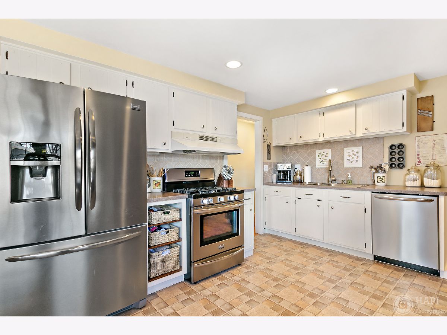
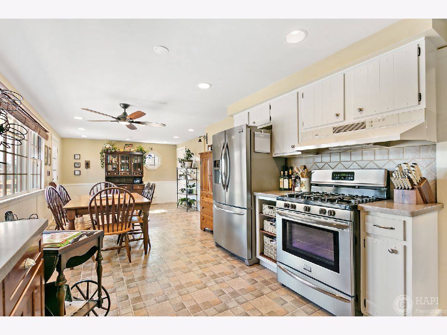
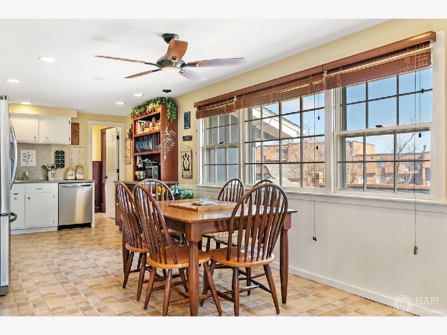
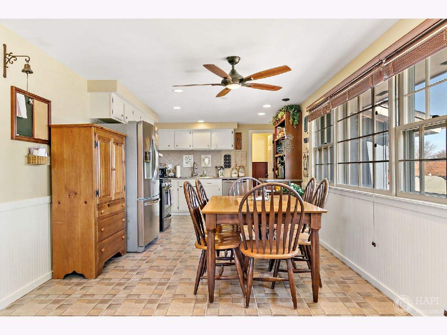
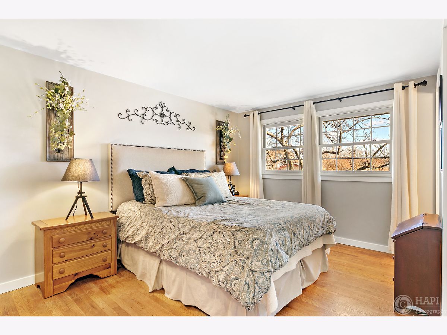
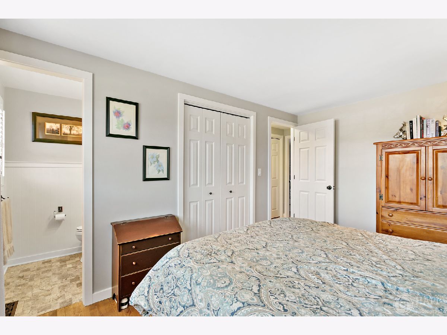
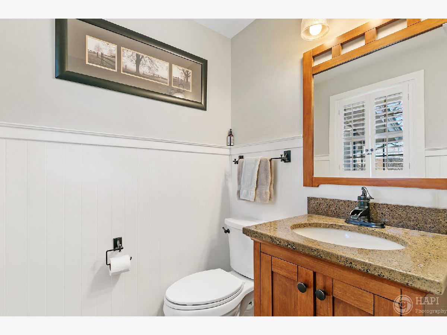
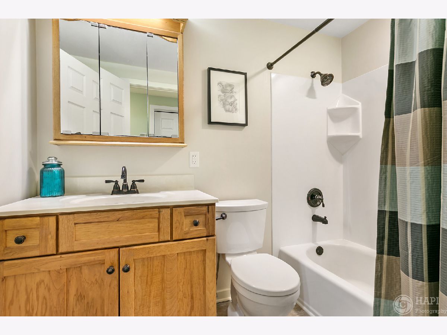
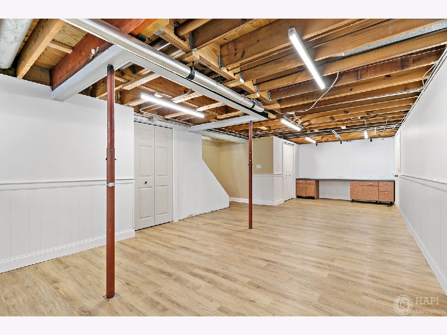
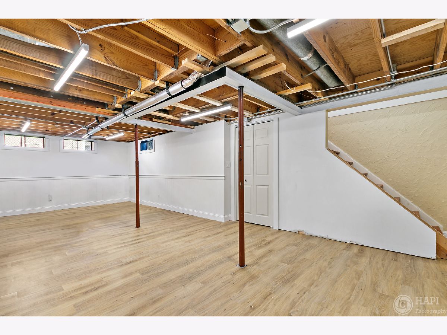
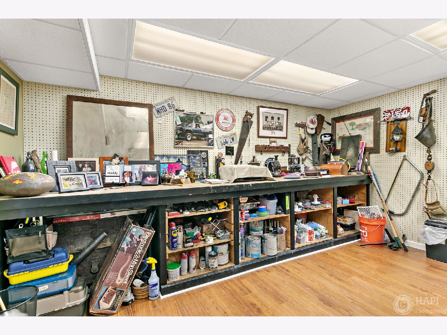
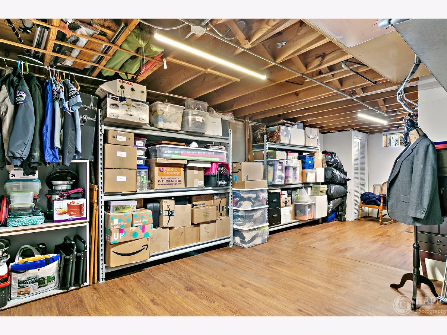
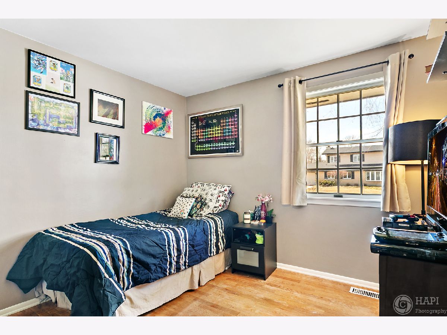
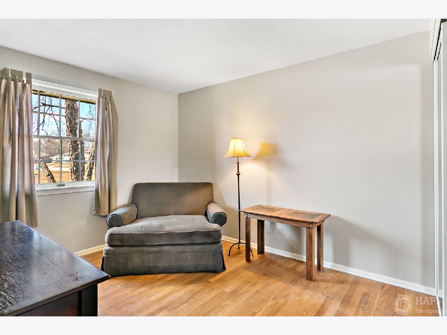
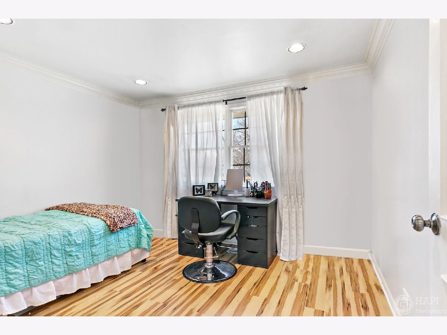
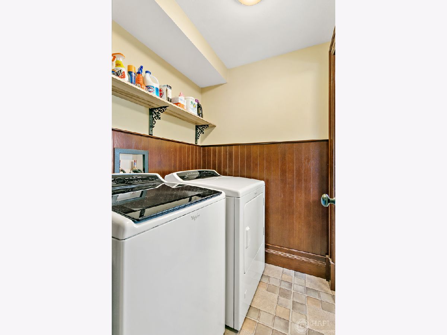
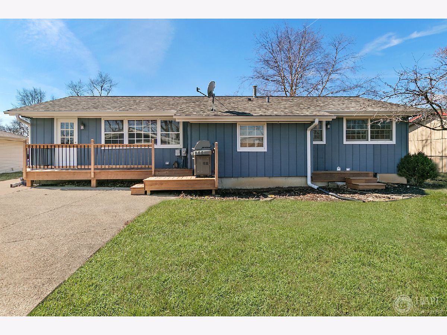
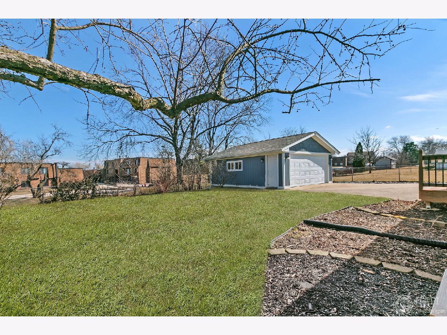
Room Specifics
Total Bedrooms: 4
Bedrooms Above Ground: 4
Bedrooms Below Ground: 0
Dimensions: —
Floor Type: Hardwood
Dimensions: —
Floor Type: Hardwood
Dimensions: —
Floor Type: Wood Laminate
Full Bathrooms: 2
Bathroom Amenities: —
Bathroom in Basement: 0
Rooms: Workshop,Utility Room-Lower Level
Basement Description: Partially Finished
Other Specifics
| 2 | |
| Concrete Perimeter | |
| Concrete | |
| — | |
| — | |
| 124X70X125X71 | |
| — | |
| Half | |
| Hardwood Floors, First Floor Bedroom, First Floor Laundry, First Floor Full Bath | |
| Range, Dishwasher, Refrigerator, Washer, Dryer, Disposal | |
| Not in DB | |
| Sidewalks | |
| — | |
| — | |
| — |
Tax History
| Year | Property Taxes |
|---|---|
| 2020 | $6,816 |
Contact Agent
Nearby Similar Homes
Nearby Sold Comparables
Contact Agent
Listing Provided By
RE/MAX Suburban



