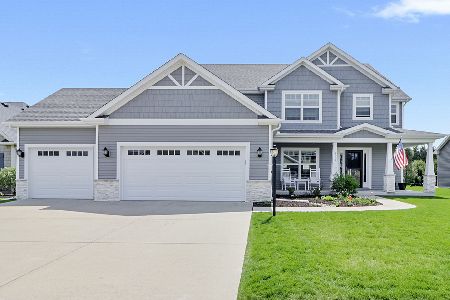613 Silver Lake Court, Savoy, Illinois 61874
$339,900
|
Sold
|
|
| Status: | Closed |
| Sqft: | 1,934 |
| Cost/Sqft: | $176 |
| Beds: | 3 |
| Baths: | 3 |
| Year Built: | 2011 |
| Property Taxes: | $0 |
| Days On Market: | 5115 |
| Lot Size: | 0,00 |
Description
Energy Efficient, new home from Signature Homes on a cul de sac street. This ranch home offers 9 ft ceilings, open floor plan featuring a family room w/corner fireplace, adjoining eat-in-kitchen w/breakfast bar, rich cabinets, granite, clean steel GE appliances, table area, king sized pantry, and separate dining room. Luxurious owners suite accommodations w/private bath to include double sinks, granite counters, jetted tub, sep shower and walk-in-closet. 2 bedrooms w/full bath are on other side of home. Laundry room/lockers near 3 car garage. Finished basement has rec room w/wet bar, 4th bedroom, full bath, future wine cellar, and loads of storage. Covered patio off of kitchen has southern exposure. Enjoy the fire pit w/built in benches and extra landscaping as an added bonus.
Property Specifics
| Single Family | |
| — | |
| Ranch | |
| 2011 | |
| Partial,Full,Walkout | |
| — | |
| No | |
| — |
| Champaign | |
| Lake Falls | |
| 150 / Annual | |
| — | |
| Public | |
| Public Sewer | |
| 09436340 | |
| 292601482007 |
Nearby Schools
| NAME: | DISTRICT: | DISTANCE: | |
|---|---|---|---|
|
Grade School
Soc |
— | ||
|
Middle School
Call Unt 4 351-3701 |
Not in DB | ||
|
High School
Central |
Not in DB | ||
Property History
| DATE: | EVENT: | PRICE: | SOURCE: |
|---|---|---|---|
| 3 Apr, 2012 | Sold | $339,900 | MRED MLS |
| 15 Feb, 2012 | Under contract | $339,900 | MRED MLS |
| 17 Jan, 2012 | Listed for sale | $0 | MRED MLS |
Room Specifics
Total Bedrooms: 4
Bedrooms Above Ground: 3
Bedrooms Below Ground: 1
Dimensions: —
Floor Type: Carpet
Dimensions: —
Floor Type: Carpet
Dimensions: —
Floor Type: Carpet
Full Bathrooms: 3
Bathroom Amenities: —
Bathroom in Basement: —
Rooms: Walk In Closet
Basement Description: Unfinished,Finished
Other Specifics
| 3 | |
| — | |
| — | |
| Patio, Porch | |
| Cul-De-Sac | |
| 188.52X122.92X148.22 | |
| — | |
| Full | |
| First Floor Bedroom, Bar-Wet | |
| Dishwasher, Disposal, Microwave, Range | |
| Not in DB | |
| Sidewalks | |
| — | |
| — | |
| Gas Log |
Tax History
| Year | Property Taxes |
|---|
Contact Agent
Nearby Similar Homes
Nearby Sold Comparables
Contact Agent
Listing Provided By
Coldwell Banker The R.E. Group






