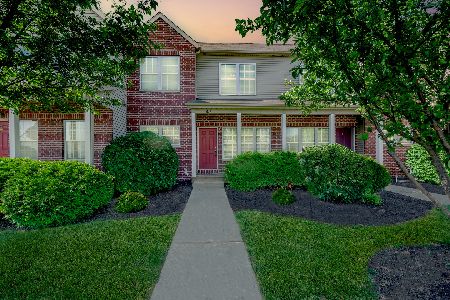613 Stonegate Drive, Sycamore, Illinois 60178
$158,500
|
Sold
|
|
| Status: | Closed |
| Sqft: | 1,600 |
| Cost/Sqft: | $103 |
| Beds: | 4 |
| Baths: | 3 |
| Year Built: | 2009 |
| Property Taxes: | $4,545 |
| Days On Market: | 3717 |
| Lot Size: | 0,00 |
Description
4-5 bedroom, 2.5 bth 2-story townhome featuring a beautiful wrap around porch, open floor plan, granite counter tops, raised panel cabinets & bkfst bar & all black appliances. The Living room features a gas fireplace w/ceramic surround & mantle. 4th bdrm/den on the main flr. First flr laundry and bathroom. Spacious master suite including double bowl vanity in master bath. Full finished basement with additional family room, office area and bedroom. End Unit!
Property Specifics
| Condos/Townhomes | |
| 2 | |
| — | |
| 2009 | |
| Full | |
| MAGGIE II | |
| No | |
| — |
| De Kalb | |
| Stonegate Of Heron Creek | |
| 90 / Monthly | |
| Insurance,Exterior Maintenance,Lawn Care,Snow Removal | |
| Public | |
| Public Sewer | |
| 09094830 | |
| 0620326000 |
Nearby Schools
| NAME: | DISTRICT: | DISTANCE: | |
|---|---|---|---|
|
Grade School
North Elementary School |
427 | — | |
|
Middle School
Sycamore Middle School |
427 | Not in DB | |
|
High School
Sycamore High School |
427 | Not in DB | |
Property History
| DATE: | EVENT: | PRICE: | SOURCE: |
|---|---|---|---|
| 26 Oct, 2009 | Sold | $179,900 | MRED MLS |
| 20 Aug, 2009 | Under contract | $182,900 | MRED MLS |
| 30 Jun, 2009 | Listed for sale | $182,900 | MRED MLS |
| 29 Feb, 2016 | Sold | $158,500 | MRED MLS |
| 10 Dec, 2015 | Under contract | $164,900 | MRED MLS |
| 1 Dec, 2015 | Listed for sale | $164,900 | MRED MLS |
| 16 May, 2018 | Sold | $164,000 | MRED MLS |
| 20 Mar, 2018 | Under contract | $169,000 | MRED MLS |
| — | Last price change | $174,900 | MRED MLS |
| 11 Aug, 2017 | Listed for sale | $174,900 | MRED MLS |
Room Specifics
Total Bedrooms: 5
Bedrooms Above Ground: 4
Bedrooms Below Ground: 1
Dimensions: —
Floor Type: Carpet
Dimensions: —
Floor Type: Carpet
Dimensions: —
Floor Type: Carpet
Dimensions: —
Floor Type: —
Full Bathrooms: 3
Bathroom Amenities: Double Sink
Bathroom in Basement: 0
Rooms: Bonus Room,Bedroom 5
Basement Description: Finished
Other Specifics
| 2 | |
| Concrete Perimeter | |
| Asphalt | |
| Porch, Storms/Screens, End Unit | |
| — | |
| COMMON | |
| — | |
| Full | |
| First Floor Bedroom, First Floor Laundry, First Floor Full Bath, Laundry Hook-Up in Unit | |
| Range, Microwave, Dishwasher, Refrigerator, Disposal | |
| Not in DB | |
| — | |
| — | |
| Bike Room/Bike Trails, Park | |
| Attached Fireplace Doors/Screen, Gas Log, Gas Starter |
Tax History
| Year | Property Taxes |
|---|---|
| 2016 | $4,545 |
| 2018 | $4,752 |
Contact Agent
Nearby Similar Homes
Nearby Sold Comparables
Contact Agent
Listing Provided By
J.Jill Realty Group




