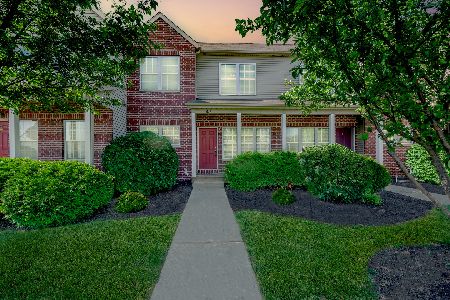619 Stonegate Drive, Sycamore, Illinois 60178
$179,900
|
Sold
|
|
| Status: | Closed |
| Sqft: | 1,600 |
| Cost/Sqft: | $114 |
| Beds: | 4 |
| Baths: | 3 |
| Year Built: | 2009 |
| Property Taxes: | $0 |
| Days On Market: | 5879 |
| Lot Size: | 0,00 |
Description
3 br 2.5 bth 2-story townhome featuring a beautiful wrap around porch, open floor plan, granite ctrs, raised panel cabinets & bkfst bar & all appliances. The great room features a gas fpl w/ceramic surround & mantle. 4th bdrm/den on the main flr. Spacious mstr ste incl dbl bowl vanity. Standards: custom painting, ceiling fans, 90% efficient furnace, full bsmt, 2 car gar, white trim & 2 panel doors. Model Pictured.
Property Specifics
| Condos/Townhomes | |
| — | |
| — | |
| 2009 | |
| Full | |
| MAGGIE II | |
| No | |
| — |
| De Kalb | |
| Stonegate Of Heron Creek | |
| 95 / — | |
| Insurance,Exterior Maintenance,Lawn Care,Snow Removal | |
| Public | |
| Public Sewer | |
| 07405287 | |
| 0620326000 |
Nearby Schools
| NAME: | DISTRICT: | DISTANCE: | |
|---|---|---|---|
|
Grade School
North Elementary School |
427 | — | |
|
Middle School
Sycamore Middle School |
427 | Not in DB | |
|
High School
Sycamore High School |
427 | Not in DB | |
Property History
| DATE: | EVENT: | PRICE: | SOURCE: |
|---|---|---|---|
| 31 Dec, 2009 | Sold | $179,900 | MRED MLS |
| 31 Dec, 2009 | Under contract | $182,900 | MRED MLS |
| 30 Dec, 2009 | Listed for sale | $182,900 | MRED MLS |
Room Specifics
Total Bedrooms: 4
Bedrooms Above Ground: 4
Bedrooms Below Ground: 0
Dimensions: —
Floor Type: Carpet
Dimensions: —
Floor Type: Carpet
Dimensions: —
Floor Type: Carpet
Full Bathrooms: 3
Bathroom Amenities: Double Sink
Bathroom in Basement: 0
Rooms: Den,Great Room,Utility Room-1st Floor
Basement Description: Unfinished
Other Specifics
| 2 | |
| Concrete Perimeter | |
| Asphalt | |
| Porch, Storms/Screens, End Unit | |
| — | |
| COMMON | |
| — | |
| Full | |
| First Floor Bedroom, Laundry Hook-Up in Unit | |
| Range, Microwave, Dishwasher, Refrigerator, Disposal | |
| Not in DB | |
| — | |
| — | |
| Bike Room/Bike Trails, Park | |
| Attached Fireplace Doors/Screen, Gas Log, Gas Starter |
Tax History
| Year | Property Taxes |
|---|
Contact Agent
Nearby Similar Homes
Nearby Sold Comparables
Contact Agent
Listing Provided By
Century 21 Elsner Realty




