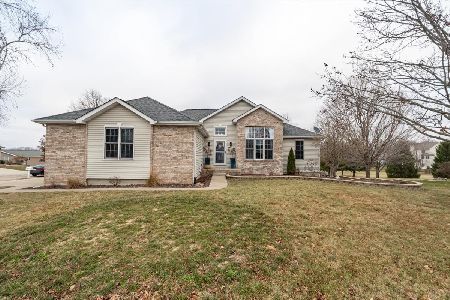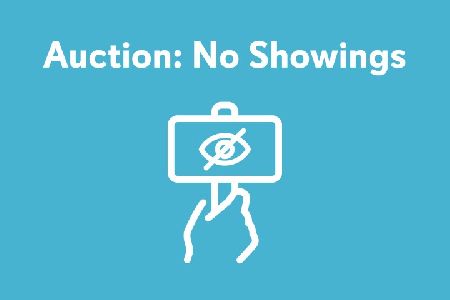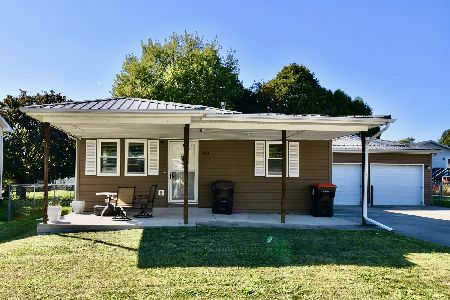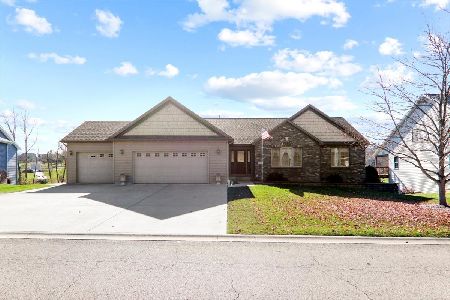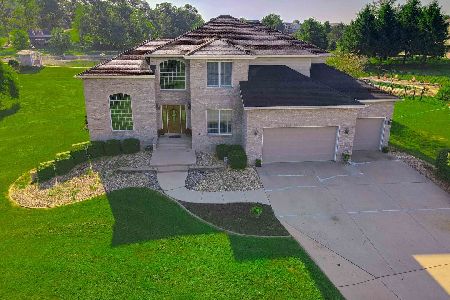613 Vorey Street, Heyworth, Illinois 61745
$432,500
|
Sold
|
|
| Status: | Closed |
| Sqft: | 3,984 |
| Cost/Sqft: | $110 |
| Beds: | 5 |
| Baths: | 3 |
| Year Built: | 2011 |
| Property Taxes: | $8,486 |
| Days On Market: | 143 |
| Lot Size: | 0,60 |
Description
Welcome to this impeccably maintained ranch home! This property is a true gem, boasting 5 bedrooms, 3.5 bathrooms, and 3880 square feet of living space. The main level features a seamless open floor plan with a modern eat-in kitchen, complete with quartz countertops, island, granite sink and stainless steel appliances. The dining room leads to the family room with a cozy fireplace and overlooks the beautiful backyard. Additionally, find two bedrooms, a full bath, laundry/half bath and mudroom on the main level. On the other side of the main level is the primary suite with its updated 2024 bathroom and ample closet space. The walkout lower level offers 9-foot ceilings, a spacious family room wet bar, exercise room, and two more bedrooms with a full bath! Outdoor living is a delight with the upper deck, lower patio and partially fenced yard. The rest of the private yard backs to trees with beautiful wildlife! Recent updates include a new Generac generator and roof in 2017, furnace and 1 AC unit in 2018, and a water heater in 2019. Extra features include a radon mitigation system and an oversized garage with one 18' wide garage door and a 9' wide single door, both 8-foot high doors, and 30amp RV power. There is an option to purchase the hot tub spa. This home is a must-see for those in search of comfort and style in a sought-after location!
Property Specifics
| Single Family | |
| — | |
| — | |
| 2011 | |
| — | |
| — | |
| No | |
| 0.6 |
| — | |
| Hillside | |
| — / Not Applicable | |
| — | |
| — | |
| — | |
| 12453876 | |
| 2834405023 |
Nearby Schools
| NAME: | DISTRICT: | DISTANCE: | |
|---|---|---|---|
|
Grade School
Heyworth Elementary |
4 | — | |
|
Middle School
Heyworth Jr High School |
4 | Not in DB | |
|
High School
Heyworth High School |
4 | Not in DB | |
Property History
| DATE: | EVENT: | PRICE: | SOURCE: |
|---|---|---|---|
| 17 Oct, 2025 | Sold | $432,500 | MRED MLS |
| 10 Sep, 2025 | Under contract | $440,000 | MRED MLS |
| 24 Aug, 2025 | Listed for sale | $440,000 | MRED MLS |
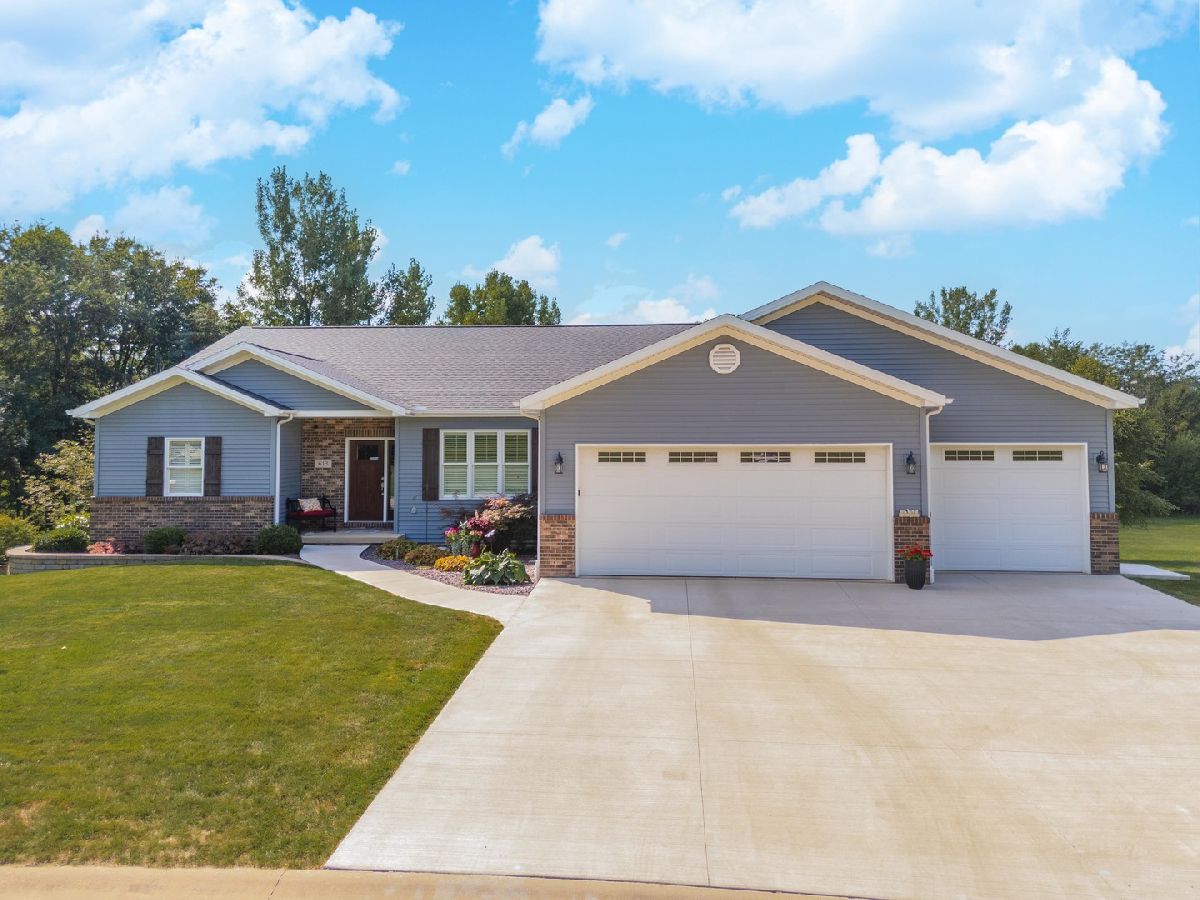














































































Room Specifics
Total Bedrooms: 5
Bedrooms Above Ground: 5
Bedrooms Below Ground: 0
Dimensions: —
Floor Type: —
Dimensions: —
Floor Type: —
Dimensions: —
Floor Type: —
Dimensions: —
Floor Type: —
Full Bathrooms: 3
Bathroom Amenities: —
Bathroom in Basement: 1
Rooms: —
Basement Description: —
Other Specifics
| 3 | |
| — | |
| — | |
| — | |
| — | |
| 80x218x157x215 | |
| — | |
| — | |
| — | |
| — | |
| Not in DB | |
| — | |
| — | |
| — | |
| — |
Tax History
| Year | Property Taxes |
|---|---|
| 2025 | $8,486 |
Contact Agent
Nearby Similar Homes
Nearby Sold Comparables
Contact Agent
Listing Provided By
Keller Williams Revolution

