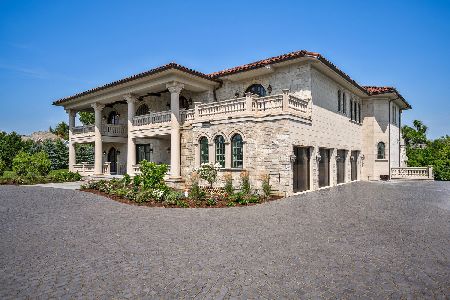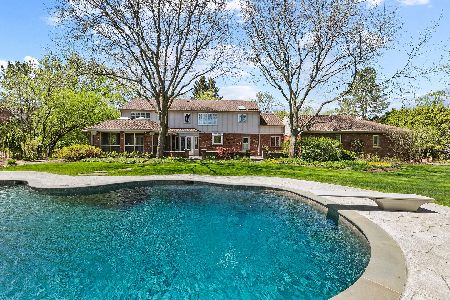6130 Elm Street, Burr Ridge, Illinois 60527
$3,000,000
|
Sold
|
|
| Status: | Closed |
| Sqft: | 6,746 |
| Cost/Sqft: | $519 |
| Beds: | 6 |
| Baths: | 8 |
| Year Built: | 2018 |
| Property Taxes: | $19,070 |
| Days On Market: | 2570 |
| Lot Size: | 1,21 |
Description
The beauty of this home STOPS TRAFFIC! Cross a wooden rail bridge over a tranquil creek to experience this unmatched luxury. Surrounded by English garden charm, this gracious home is perfect for living and entertaining with an open floor plan and 22 ft ceilings in the main living area. Gourmet kitchen with high end appliances and quartz countertops. The enormous master is located on the main level with 4 stunning bedrooms on second floor and an additional 6th bedroom in the expansive finished lower level. Built with the highest quality materials and finishes from the Shaker Shingle roof to the Hardie Board exterior. Rooms illuminated by floor to ceiling windows and crystal Rococo chandeliers. Mechanicals: 4 sump pumps/lawn sprinkler/smart house/generator/alarm with cameras. Our Dream Team: Patrick Plunket, architect; Darwin Fitz/Jack White, landscape architect; J2 Santi, builder; Juliann Petty, visionary/designer/project manager.
Property Specifics
| Single Family | |
| — | |
| — | |
| 2018 | |
| Walkout | |
| — | |
| No | |
| 1.21 |
| Du Page | |
| — | |
| 0 / Not Applicable | |
| None | |
| Lake Michigan | |
| Public Sewer | |
| 10166535 | |
| 0913403004 |
Property History
| DATE: | EVENT: | PRICE: | SOURCE: |
|---|---|---|---|
| 30 Sep, 2015 | Sold | $980,000 | MRED MLS |
| 24 Aug, 2015 | Under contract | $1,050,000 | MRED MLS |
| 12 Aug, 2015 | Listed for sale | $1,050,000 | MRED MLS |
| 30 Sep, 2015 | Sold | $980,000 | MRED MLS |
| 24 Aug, 2015 | Under contract | $1,050,000 | MRED MLS |
| 17 Aug, 2015 | Listed for sale | $1,050,000 | MRED MLS |
| 29 Mar, 2019 | Sold | $3,000,000 | MRED MLS |
| 17 Feb, 2019 | Under contract | $3,500,000 | MRED MLS |
| — | Last price change | $3,750,000 | MRED MLS |
| 7 Jan, 2019 | Listed for sale | $3,750,000 | MRED MLS |
Room Specifics
Total Bedrooms: 6
Bedrooms Above Ground: 6
Bedrooms Below Ground: 0
Dimensions: —
Floor Type: Hardwood
Dimensions: —
Floor Type: Hardwood
Dimensions: —
Floor Type: Hardwood
Dimensions: —
Floor Type: —
Dimensions: —
Floor Type: —
Full Bathrooms: 8
Bathroom Amenities: Separate Shower,Steam Shower,Double Sink
Bathroom in Basement: 1
Rooms: Bedroom 5,Bedroom 6,Exercise Room,Foyer,Game Room,Mud Room,Office,Pantry,Other Room
Basement Description: Finished
Other Specifics
| 3 | |
| Concrete Perimeter | |
| — | |
| Patio, Porch, Outdoor Grill | |
| Stream(s) | |
| 159X329X165X70X259 | |
| Unfinished | |
| Full | |
| Vaulted/Cathedral Ceilings, Bar-Wet, Hardwood Floors, First Floor Bedroom, First Floor Laundry, Second Floor Laundry | |
| Range, Microwave, Dishwasher, High End Refrigerator, Bar Fridge, Freezer, Washer, Dryer, Disposal, Stainless Steel Appliance(s), Wine Refrigerator, Range Hood | |
| Not in DB | |
| — | |
| — | |
| — | |
| Double Sided, Wood Burning, Gas Starter, Includes Accessories |
Tax History
| Year | Property Taxes |
|---|---|
| 2015 | $14,588 |
| 2019 | $19,070 |
Contact Agent
Nearby Similar Homes
Nearby Sold Comparables
Contact Agent
Listing Provided By
Coldwell Banker Residential










