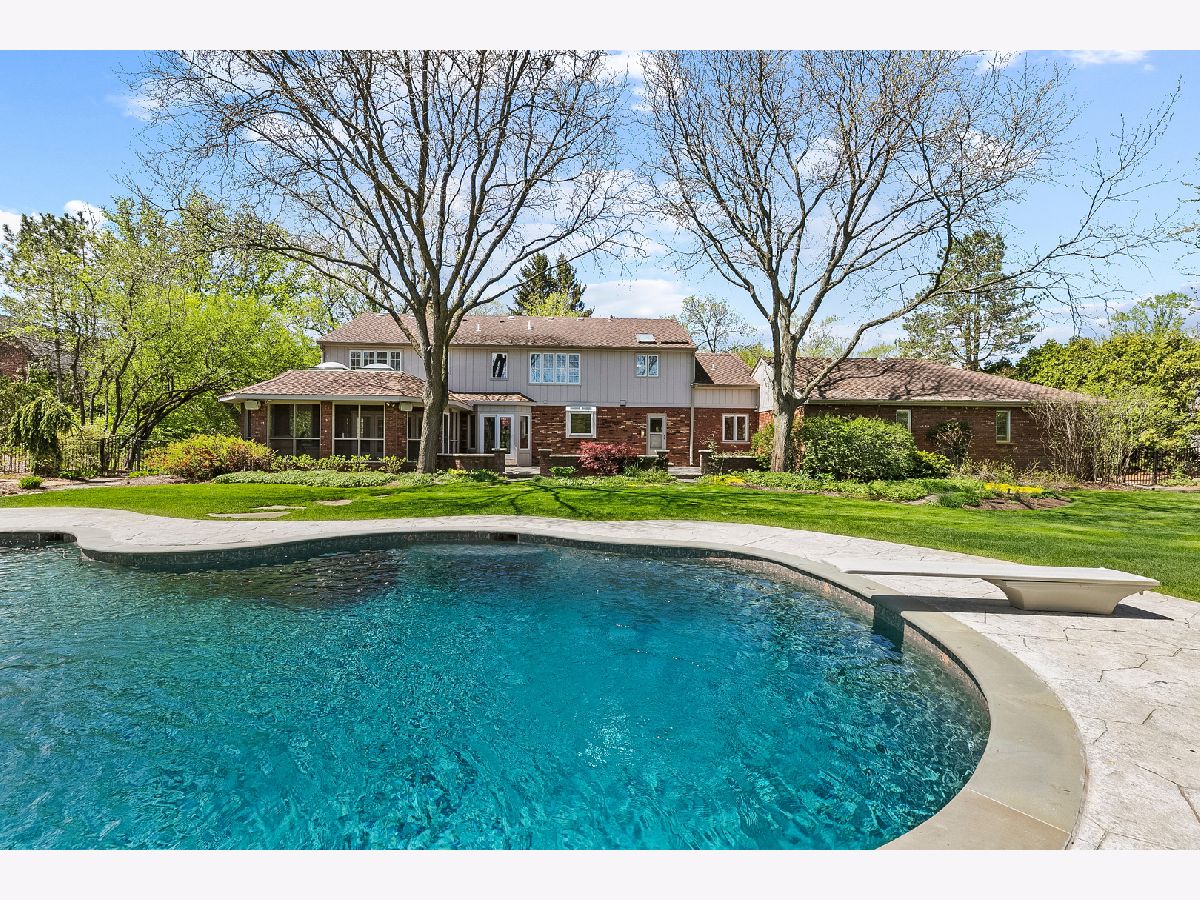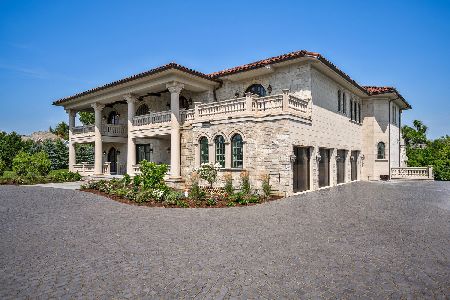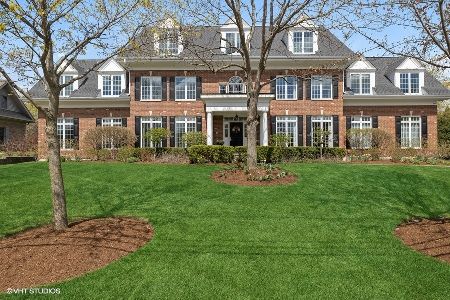6150 Park Avenue, Burr Ridge, Illinois 60527
$1,249,000
|
Sold
|
|
| Status: | Closed |
| Sqft: | 5,770 |
| Cost/Sqft: | $242 |
| Beds: | 4 |
| Baths: | 5 |
| Year Built: | 1978 |
| Property Taxes: | $31,375 |
| Days On Market: | 1712 |
| Lot Size: | 1,00 |
Description
A Burr Ridge classic that will never go out of style! Set on a one-acre wooded lot and nestled on a cul-de-sac for the ultimate in privacy, this captivating brick traditional exudes sophistication and timeless elegance at every turn. A magnificent floorplan brings formal and informal living spaces together on three levels united by an elevator. A commanding two-story marble foyer welcomes visitors inside as a dramatic wall of windows frame light and views from the outside. Each room celebrates exquisite craftsmanship and rich detail, as expressed in the custom millwork, built-ins, hardwood floors and high-end finishes teeming throughout. An ornate wood carved mantel adorns the fireplace in the living room as it sweeps open, leading guests into the formal dining room. Bay windows bathe the living and dining rooms with abundant natural light, setting a perfect tone for entertaining. A handsome office touched with built-ins and stunning herringbone oak floors resides on the other side of the house. Family living is facilitated in this section of the house, courtesy of a gourmet kitchen appointed with luxury appliances, a wet bar, and a breakfast room. Two casual family living spaces open up from the kitchen, both divided by a double-sided brick fireplace. Up the curving staircase, there are four bedrooms, including the sumptuous owner's suite, which operates as its own wing of the house. Among the highlights: a spacious bedroom suite with cathedral ceilings, built-ins, a large walk-closet space, vanity with a sink, plus a bath and convenient second floor laundry room accessed via service stairs. The finished basement is destined to provide year-round fun for all with a large, open rec room with half bath and plenty of extra storage space. An outdoor oasis awaits with romantic stone patios, a heated resort-style pool, spa, waterfall features, pool house, fire pit and plentiful gardens and lush landscaping, all shrouded by mature trees. The owners have meticulously maintained and upgraded this residence over the years, overseeing the addition of solar panels, a new roof, a private water well for gardening, radiant heating in two bathrooms, smart home thermostats, a sound system, security system and much more. An attached oversized 3-car heated garage also offers attic storage, a Tesla power storage unit for backup energy and a Tesla electric car charging station. A prized location near Hinsdale schools and only steps away from Elm Elementary School only further enhance this very special Burr Ridge jewel.
Property Specifics
| Single Family | |
| — | |
| — | |
| 1978 | |
| Full | |
| — | |
| No | |
| 1 |
| Du Page | |
| — | |
| — / Not Applicable | |
| None | |
| Lake Michigan | |
| Public Sewer | |
| 11084886 | |
| 0913403003 |
Nearby Schools
| NAME: | DISTRICT: | DISTANCE: | |
|---|---|---|---|
|
Grade School
Elm Elementary School |
181 | — | |
|
Middle School
Hinsdale Middle School |
181 | Not in DB | |
|
High School
Hinsdale Central High School |
86 | Not in DB | |
Property History
| DATE: | EVENT: | PRICE: | SOURCE: |
|---|---|---|---|
| 30 Jul, 2021 | Sold | $1,249,000 | MRED MLS |
| 25 Jun, 2021 | Under contract | $1,395,000 | MRED MLS |
| — | Last price change | $1,599,000 | MRED MLS |
| 12 May, 2021 | Listed for sale | $1,599,000 | MRED MLS |

Room Specifics
Total Bedrooms: 4
Bedrooms Above Ground: 4
Bedrooms Below Ground: 0
Dimensions: —
Floor Type: Hardwood
Dimensions: —
Floor Type: Carpet
Dimensions: —
Floor Type: Hardwood
Full Bathrooms: 5
Bathroom Amenities: Whirlpool,Separate Shower,Double Sink,Bidet
Bathroom in Basement: 1
Rooms: Breakfast Room,Recreation Room,Office,Foyer,Mud Room,Utility Room-Lower Level,Storage
Basement Description: Finished
Other Specifics
| 3 | |
| — | |
| Brick | |
| Patio, Porch, Hot Tub, In Ground Pool | |
| Cul-De-Sac,Fenced Yard,Landscaped,Mature Trees | |
| 165X264 | |
| — | |
| Full | |
| Vaulted/Cathedral Ceilings, Skylight(s), Sauna/Steam Room, Bar-Wet, Elevator, Hardwood Floors, Heated Floors, In-Law Arrangement, Second Floor Laundry, Built-in Features, Walk-In Closet(s) | |
| Double Oven, Microwave, Dishwasher, High End Refrigerator, Washer, Dryer, Disposal, Stainless Steel Appliance(s), Wine Refrigerator, Range Hood, Water Purifier | |
| Not in DB | |
| Park, Curbs, Sidewalks, Street Paved | |
| — | |
| — | |
| Gas Starter |
Tax History
| Year | Property Taxes |
|---|---|
| 2021 | $31,375 |
Contact Agent
Nearby Similar Homes
Nearby Sold Comparables
Contact Agent
Listing Provided By
Coldwell Banker Realty










