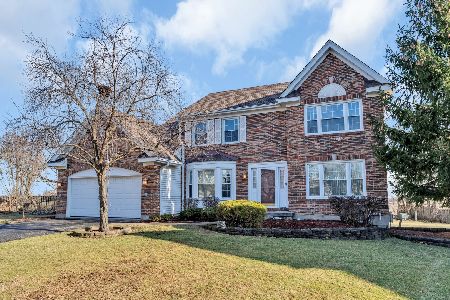6131 Oakmont Lane, Gurnee, Illinois 60031
$420,000
|
Sold
|
|
| Status: | Closed |
| Sqft: | 3,332 |
| Cost/Sqft: | $134 |
| Beds: | 4 |
| Baths: | 4 |
| Year Built: | 2000 |
| Property Taxes: | $12,931 |
| Days On Market: | 2773 |
| Lot Size: | 0,28 |
Description
This home has it all! The two story ceilings and split staircase make a lovely statement as you enter the home. Quality finishes throughout including crown moldings and hardwood flooring. The open plan of the family area consists of the white island kitchen with granite counters, stainless appliances double oven & cooktop, and open to the large family room with fireplace. The first floor has additional office/den, living and dining spaces. The private master suite has a vaulted ceiling, an upgraded master bath with travertine heated floors, and huge walk-in closet. This walkout finished basement you won't find anywhere else! A second kitchen, wine frig, and full bath with the large recreation area provides for great party hosting or a possible in-law space. Spacious back yard with sun deck on the upper level and brick paver patio on the lower level. Roof, siding,gutters,paint, soffits replaced 12/2016. Master bath & kitchen updated, HWH, & more! Nothing to do here but move in & enjoy!
Property Specifics
| Single Family | |
| — | |
| Traditional | |
| 2000 | |
| Full,Walkout | |
| DORAL | |
| No | |
| 0.28 |
| Lake | |
| Rolling Ridge | |
| 450 / Annual | |
| Other | |
| Lake Michigan | |
| Public Sewer | |
| 10003741 | |
| 07281100180000 |
Nearby Schools
| NAME: | DISTRICT: | DISTANCE: | |
|---|---|---|---|
|
Grade School
Woodland Elementary School |
50 | — | |
|
Middle School
Woodland Middle School |
50 | Not in DB | |
|
High School
Warren Township High School |
121 | Not in DB | |
Property History
| DATE: | EVENT: | PRICE: | SOURCE: |
|---|---|---|---|
| 27 Sep, 2007 | Sold | $556,000 | MRED MLS |
| 31 Jul, 2007 | Under contract | $574,500 | MRED MLS |
| — | Last price change | $597,000 | MRED MLS |
| 18 Apr, 2007 | Listed for sale | $614,000 | MRED MLS |
| 19 Dec, 2018 | Sold | $420,000 | MRED MLS |
| 7 Nov, 2018 | Under contract | $447,500 | MRED MLS |
| 1 Jul, 2018 | Listed for sale | $447,500 | MRED MLS |
Room Specifics
Total Bedrooms: 4
Bedrooms Above Ground: 4
Bedrooms Below Ground: 0
Dimensions: —
Floor Type: Carpet
Dimensions: —
Floor Type: Carpet
Dimensions: —
Floor Type: Carpet
Full Bathrooms: 4
Bathroom Amenities: Whirlpool,Separate Shower,Double Sink
Bathroom in Basement: 1
Rooms: Kitchen,Den,Eating Area,Game Room,Recreation Room
Basement Description: Finished
Other Specifics
| 2 | |
| Concrete Perimeter | |
| — | |
| Deck, Patio | |
| Landscaped | |
| 80 X 150 | |
| — | |
| Full | |
| Vaulted/Cathedral Ceilings, Hardwood Floors, Heated Floors, In-Law Arrangement, First Floor Laundry | |
| Double Oven, Microwave, Dishwasher, Refrigerator, Washer, Dryer, Disposal, Wine Refrigerator, Cooktop | |
| Not in DB | |
| Sidewalks, Street Lights, Street Paved | |
| — | |
| — | |
| Attached Fireplace Doors/Screen, Gas Log, Gas Starter |
Tax History
| Year | Property Taxes |
|---|---|
| 2007 | $11,394 |
| 2018 | $12,931 |
Contact Agent
Nearby Similar Homes
Nearby Sold Comparables
Contact Agent
Listing Provided By
Coldwell Banker Residential Brokerage









