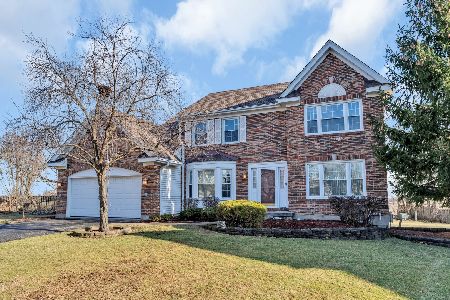6140 Oakmont Lane, Gurnee, Illinois 60031
$480,000
|
Sold
|
|
| Status: | Closed |
| Sqft: | 3,478 |
| Cost/Sqft: | $142 |
| Beds: | 4 |
| Baths: | 4 |
| Year Built: | 2001 |
| Property Taxes: | $10,924 |
| Days On Market: | 3664 |
| Lot Size: | 0,29 |
Description
Stunning sun filled home in desirable Rolling Ridge. AMAZING new kitchen with Quartz countertops and Carrara marble subway tile backsplash features large island with breakfast bar and separate eating area that opens to two story family room. New powder room is adjacent to first floor office with french doors, or could be fifth bedroom. Formal LR and DR. Hardwood floors throughout first floor. Extraordinary finished basement offers additional 1700sf which includes theatre & playroom areas; elaborate wet bar, full bath, rec space and more. Professional landscaping, playset, deck and patio. Walk to park!!!!!
Property Specifics
| Single Family | |
| — | |
| Colonial | |
| 2001 | |
| Full | |
| — | |
| No | |
| 0.29 |
| Lake | |
| Rolling Ridge | |
| 400 / Annual | |
| Other | |
| Public | |
| Public Sewer | |
| 09121757 | |
| 07281110030000 |
Nearby Schools
| NAME: | DISTRICT: | DISTANCE: | |
|---|---|---|---|
|
Grade School
Woodland Elementary School |
50 | — | |
|
Middle School
Woodland Middle School |
50 | Not in DB | |
|
High School
Warren Township High School |
121 | Not in DB | |
Property History
| DATE: | EVENT: | PRICE: | SOURCE: |
|---|---|---|---|
| 26 Jun, 2007 | Sold | $515,000 | MRED MLS |
| 1 May, 2007 | Under contract | $525,000 | MRED MLS |
| 29 Mar, 2007 | Listed for sale | $525,000 | MRED MLS |
| 22 Apr, 2016 | Sold | $480,000 | MRED MLS |
| 11 Feb, 2016 | Under contract | $495,000 | MRED MLS |
| 22 Jan, 2016 | Listed for sale | $495,000 | MRED MLS |
Room Specifics
Total Bedrooms: 4
Bedrooms Above Ground: 4
Bedrooms Below Ground: 0
Dimensions: —
Floor Type: Carpet
Dimensions: —
Floor Type: Carpet
Dimensions: —
Floor Type: Carpet
Full Bathrooms: 4
Bathroom Amenities: Separate Shower,Double Sink
Bathroom in Basement: 1
Rooms: Breakfast Room,Foyer,Office,Recreation Room,Storage,Theatre Room
Basement Description: Finished
Other Specifics
| 2 | |
| Concrete Perimeter | |
| Asphalt | |
| Deck, Patio | |
| — | |
| 83X150 | |
| Unfinished | |
| Full | |
| Vaulted/Cathedral Ceilings, Bar-Wet, Hardwood Floors, First Floor Laundry | |
| Double Oven, Microwave, Dishwasher, Refrigerator, Washer, Dryer, Disposal | |
| Not in DB | |
| Sidewalks, Street Lights, Street Paved | |
| — | |
| — | |
| Attached Fireplace Doors/Screen, Gas Log |
Tax History
| Year | Property Taxes |
|---|---|
| 2007 | $9,535 |
| 2016 | $10,924 |
Contact Agent
Nearby Similar Homes
Nearby Sold Comparables
Contact Agent
Listing Provided By
@properties









