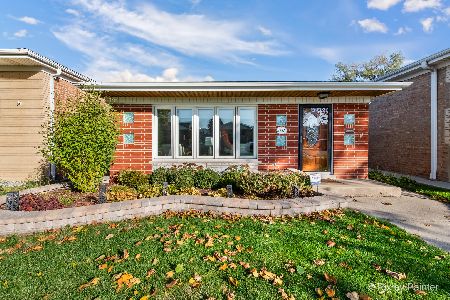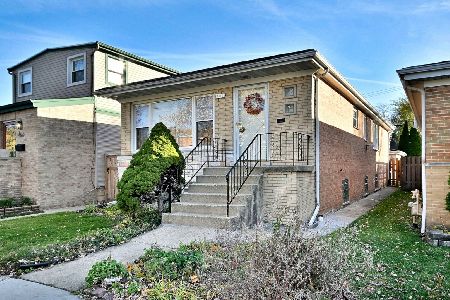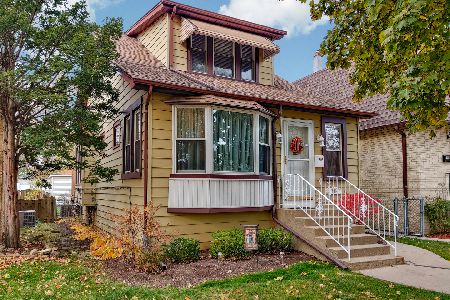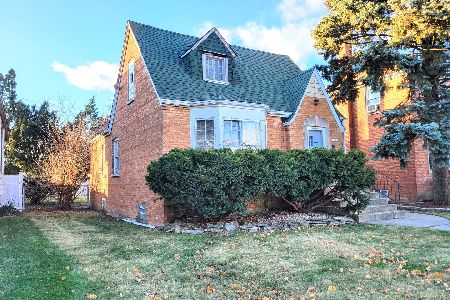6132 Odell Avenue, Norwood Park, Chicago, Illinois 60631
$389,000
|
Sold
|
|
| Status: | Closed |
| Sqft: | 1,465 |
| Cost/Sqft: | $272 |
| Beds: | 2 |
| Baths: | 1 |
| Year Built: | 1951 |
| Property Taxes: | $5,765 |
| Days On Market: | 867 |
| Lot Size: | 0,00 |
Description
Immaculate and well-maintained solid brick bungalow, ready to be moved right into! Inviting living room with bow window with seating providing tons of natural light. Beautiful kitchen with quartz counters, 42" cherry cabinets, SS appliances, tons of cabinet space, and an eating area. Modern bath with quartz counters, glass shower doors, & Travertine floors. 1st floor addition can be used as a Dining room, primary bedroom, or family room. Hardwood Floors throughout as well as beautiful oak doors and trim. 2 beds and a full bath complete the first floor. The basement is finished, with recessed lighting and floors have a lovely epoxy finish. The large unfinished section of the basement has laundry, workout room, and storage. The very large walkable attic is an open space for your ideas and future expansion. Large interior crawl under the addition walks out to the lovely fenced in backyard and a detached 2.5 car garage. Minutes from downtown Edison Park, Metra Station, local award-winning Edison Park elementary school and much more!
Property Specifics
| Single Family | |
| — | |
| — | |
| 1951 | |
| — | |
| — | |
| No | |
| — |
| Cook | |
| — | |
| 0 / Not Applicable | |
| — | |
| — | |
| — | |
| 11877532 | |
| 12012150940000 |
Nearby Schools
| NAME: | DISTRICT: | DISTANCE: | |
|---|---|---|---|
|
Grade School
Edison Park Elementary School |
299 | — | |
|
High School
Taft High School |
299 | Not in DB | |
Property History
| DATE: | EVENT: | PRICE: | SOURCE: |
|---|---|---|---|
| 27 Oct, 2023 | Sold | $389,000 | MRED MLS |
| 14 Sep, 2023 | Under contract | $399,000 | MRED MLS |
| 6 Sep, 2023 | Listed for sale | $399,000 | MRED MLS |
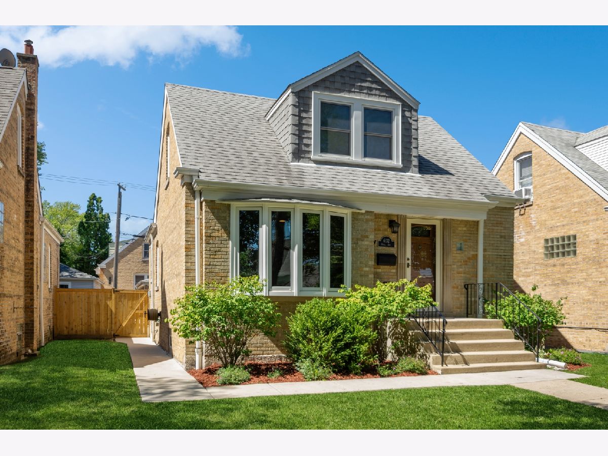
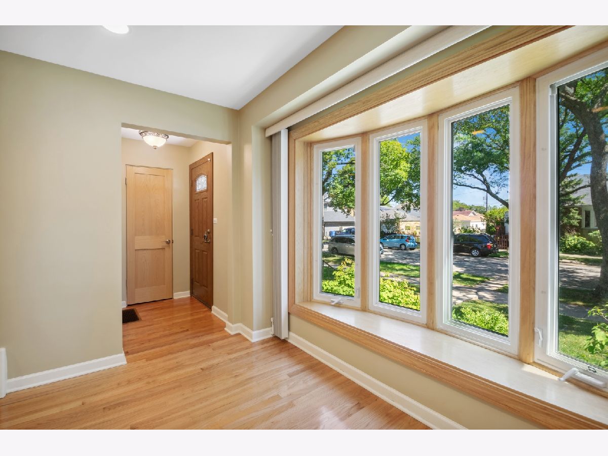
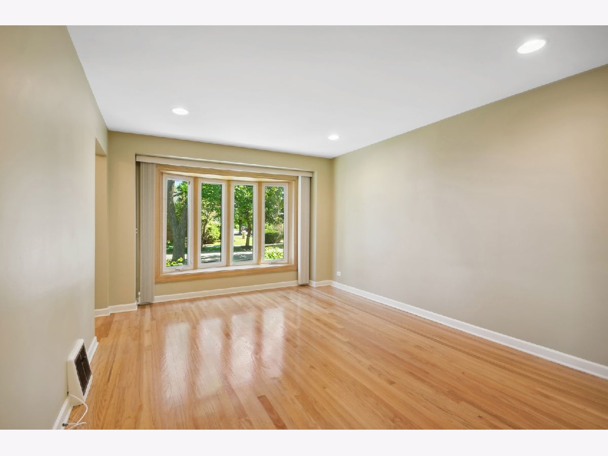
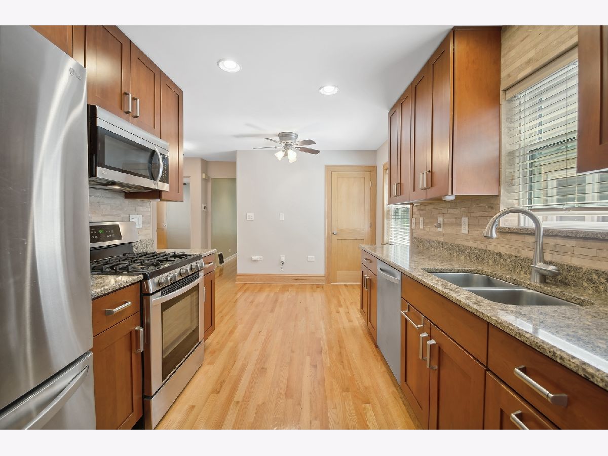
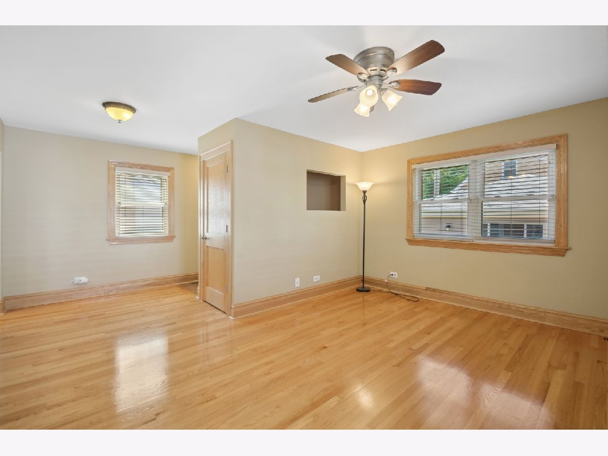
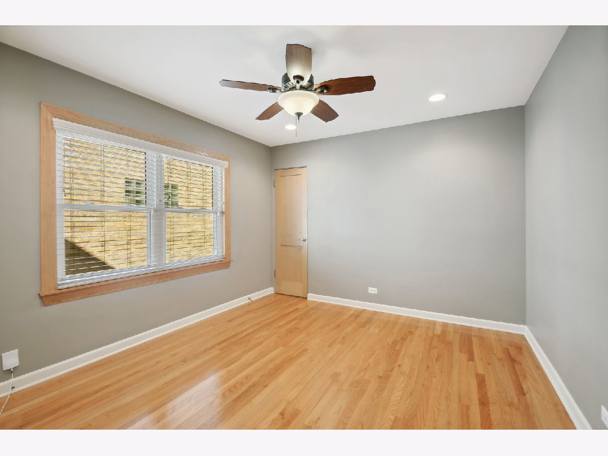
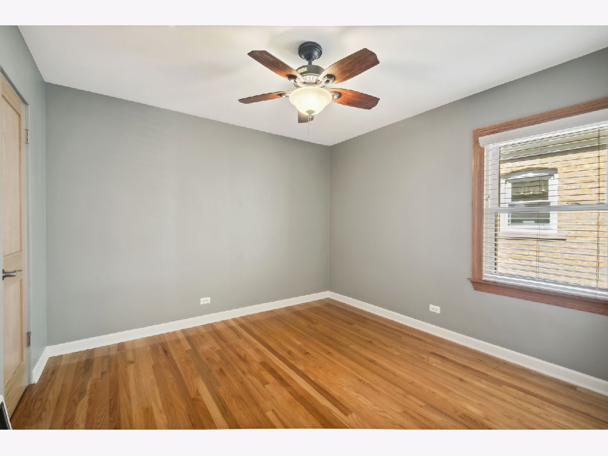
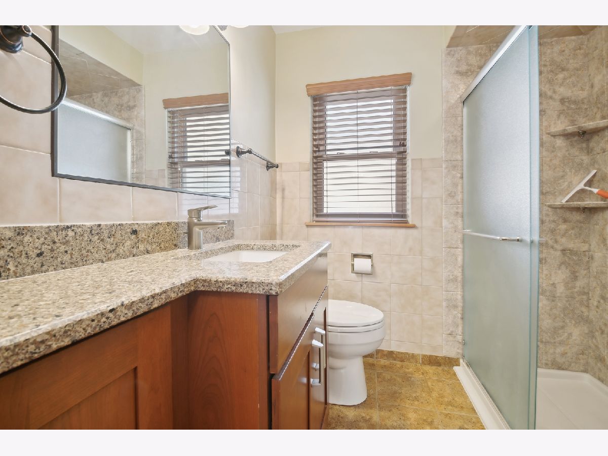
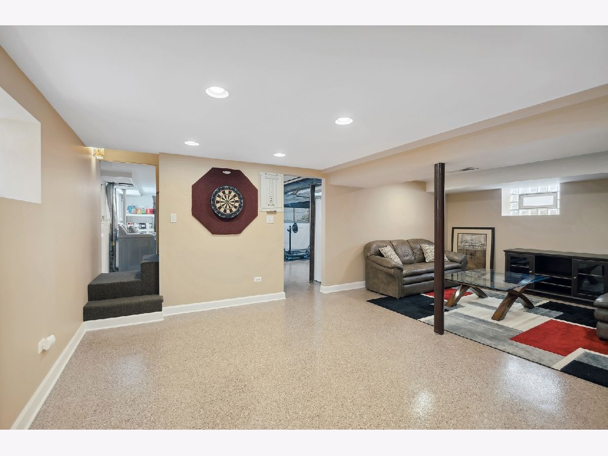
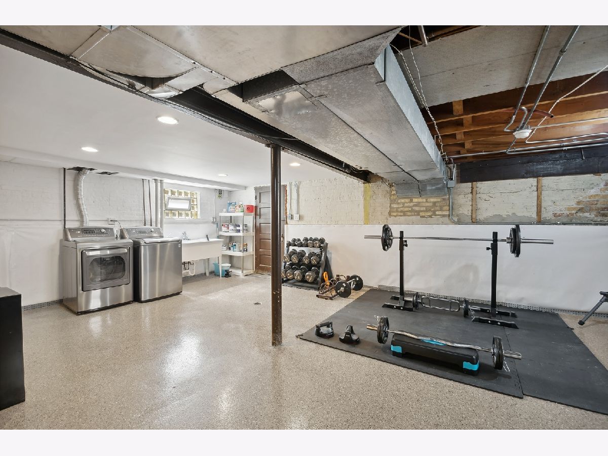
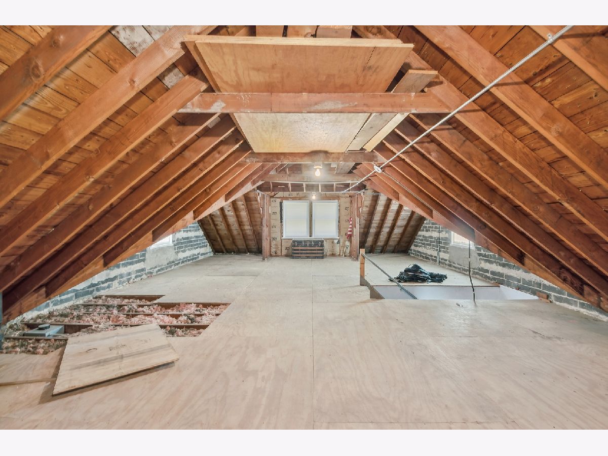
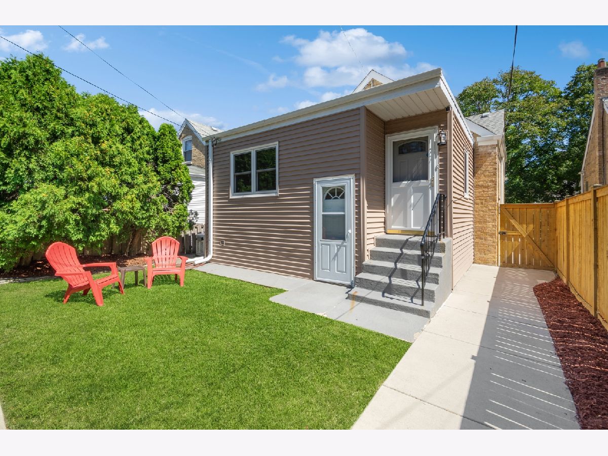
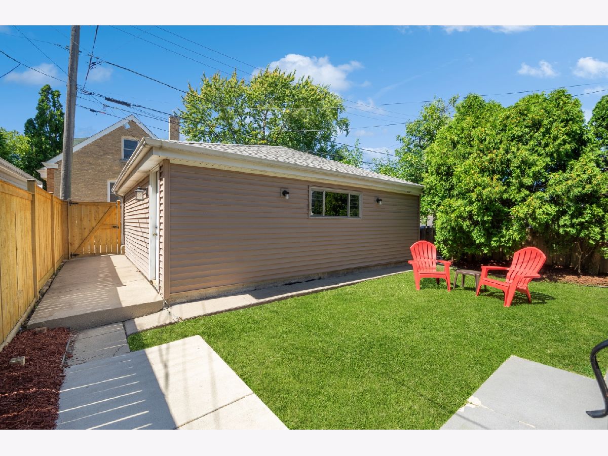
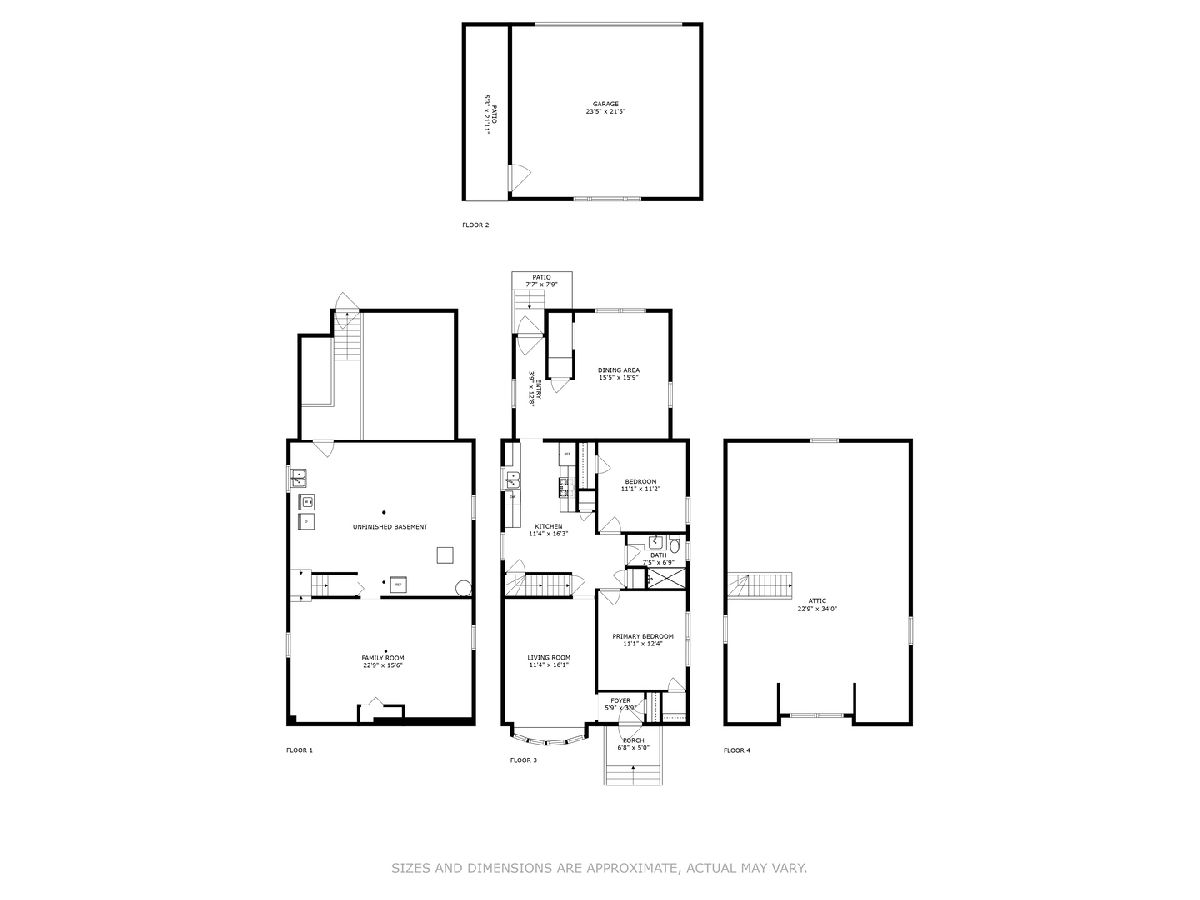
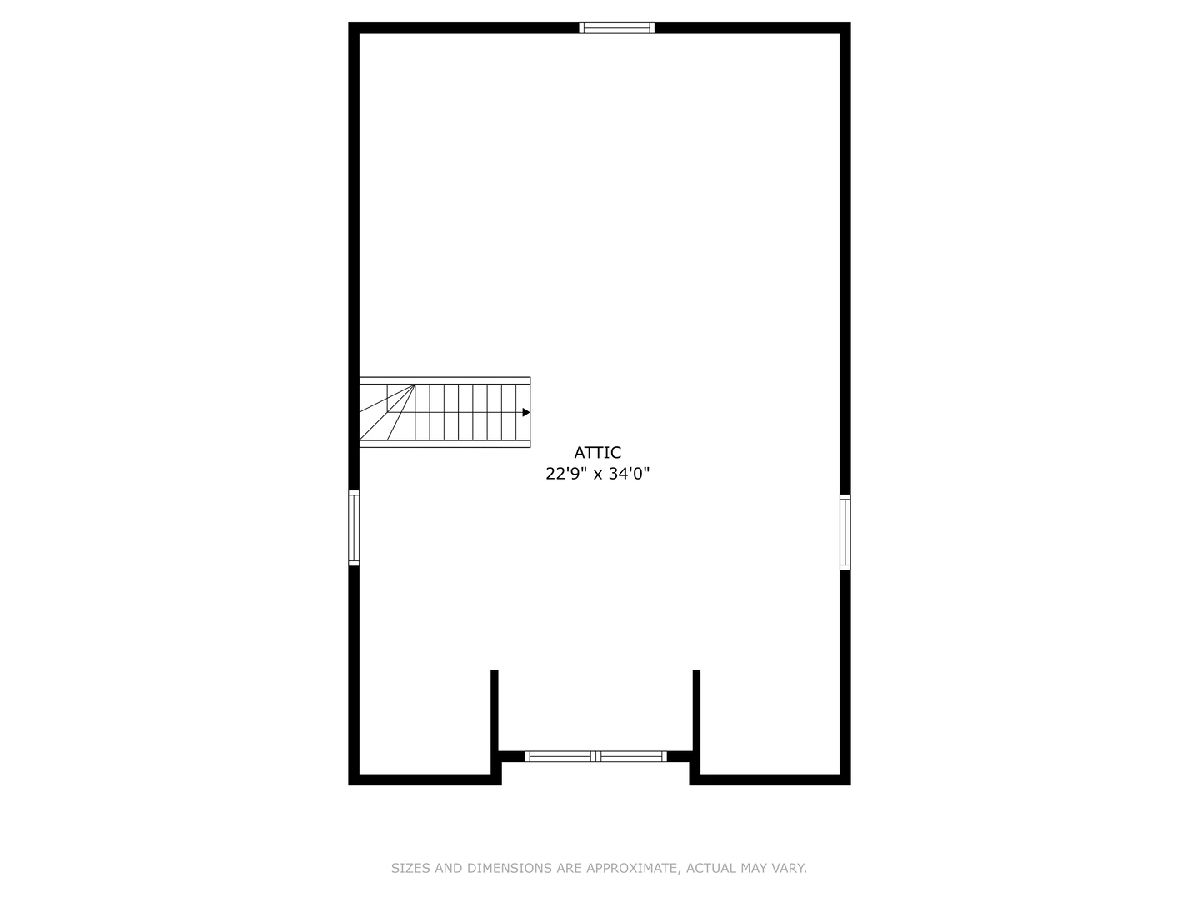
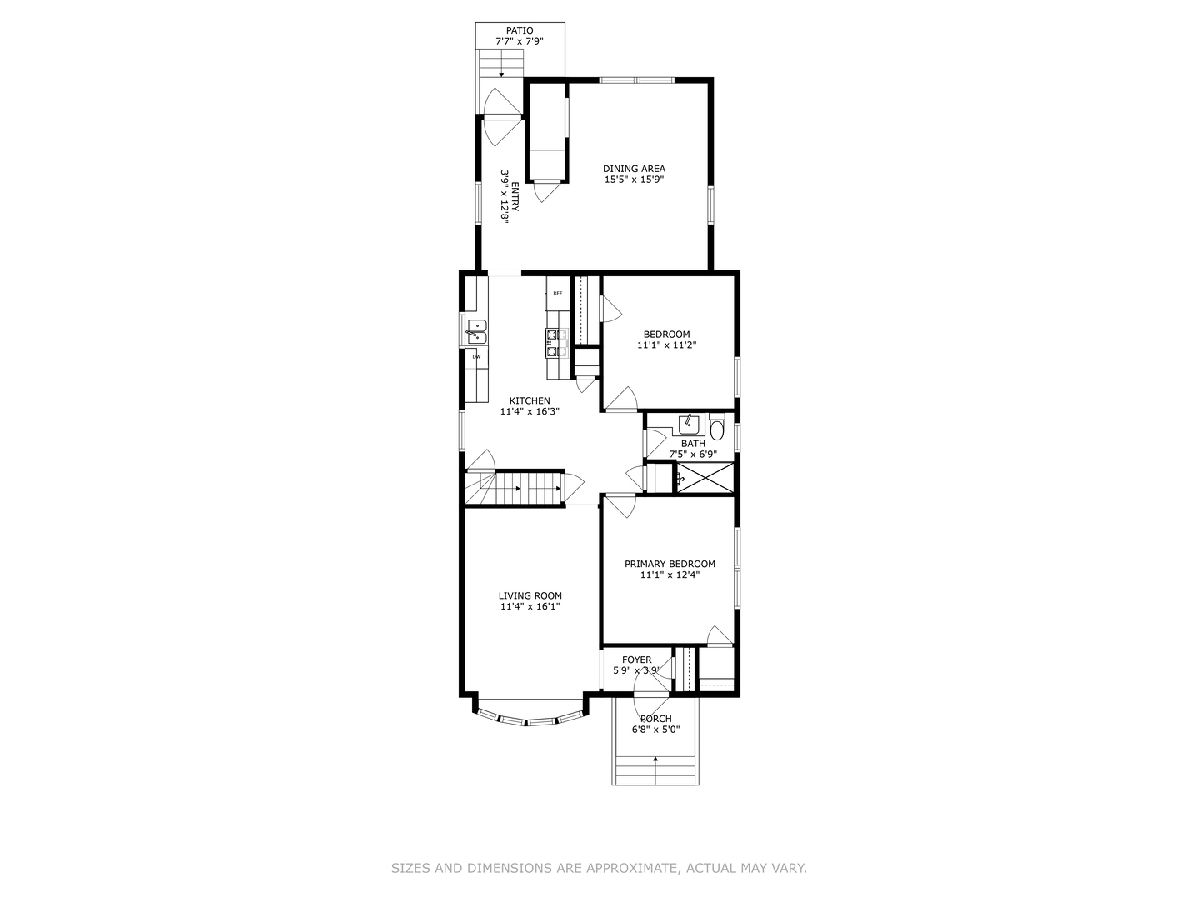
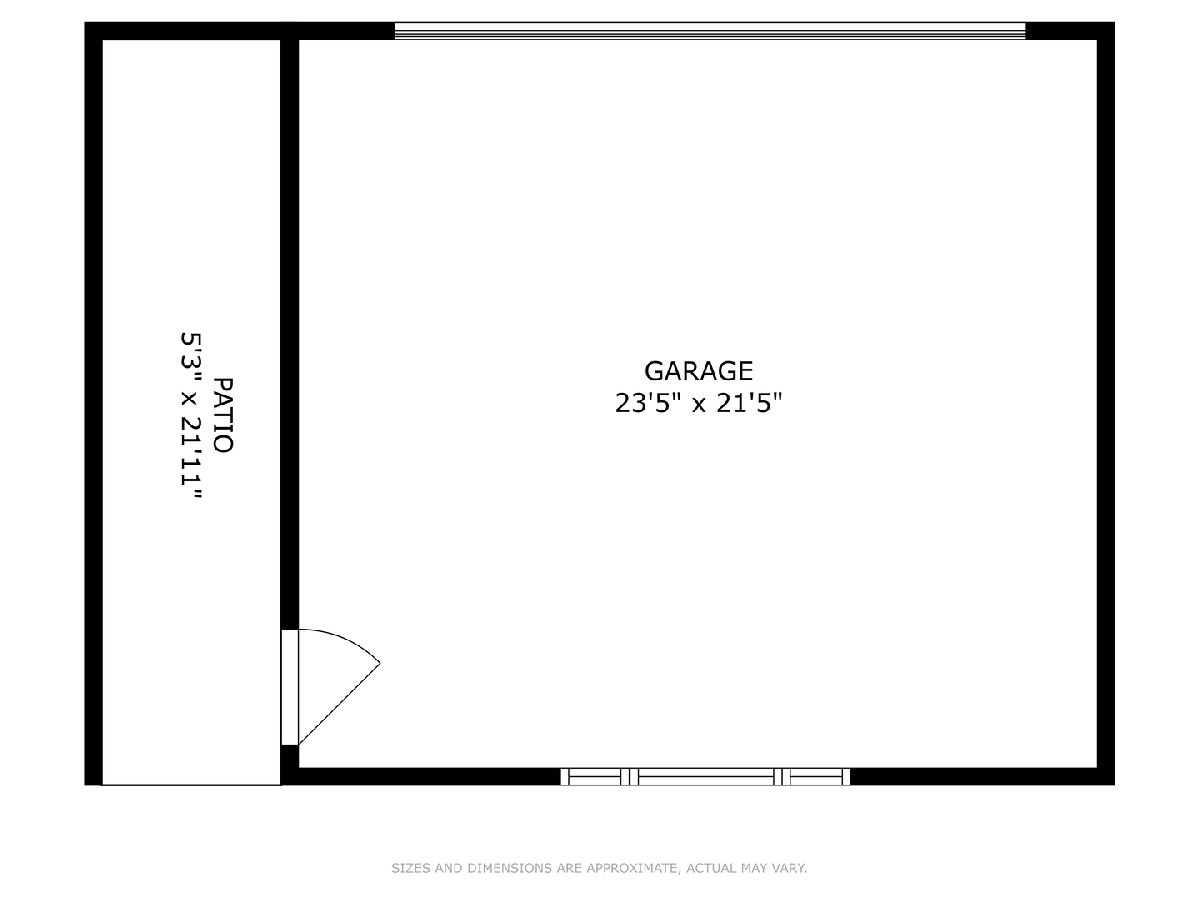
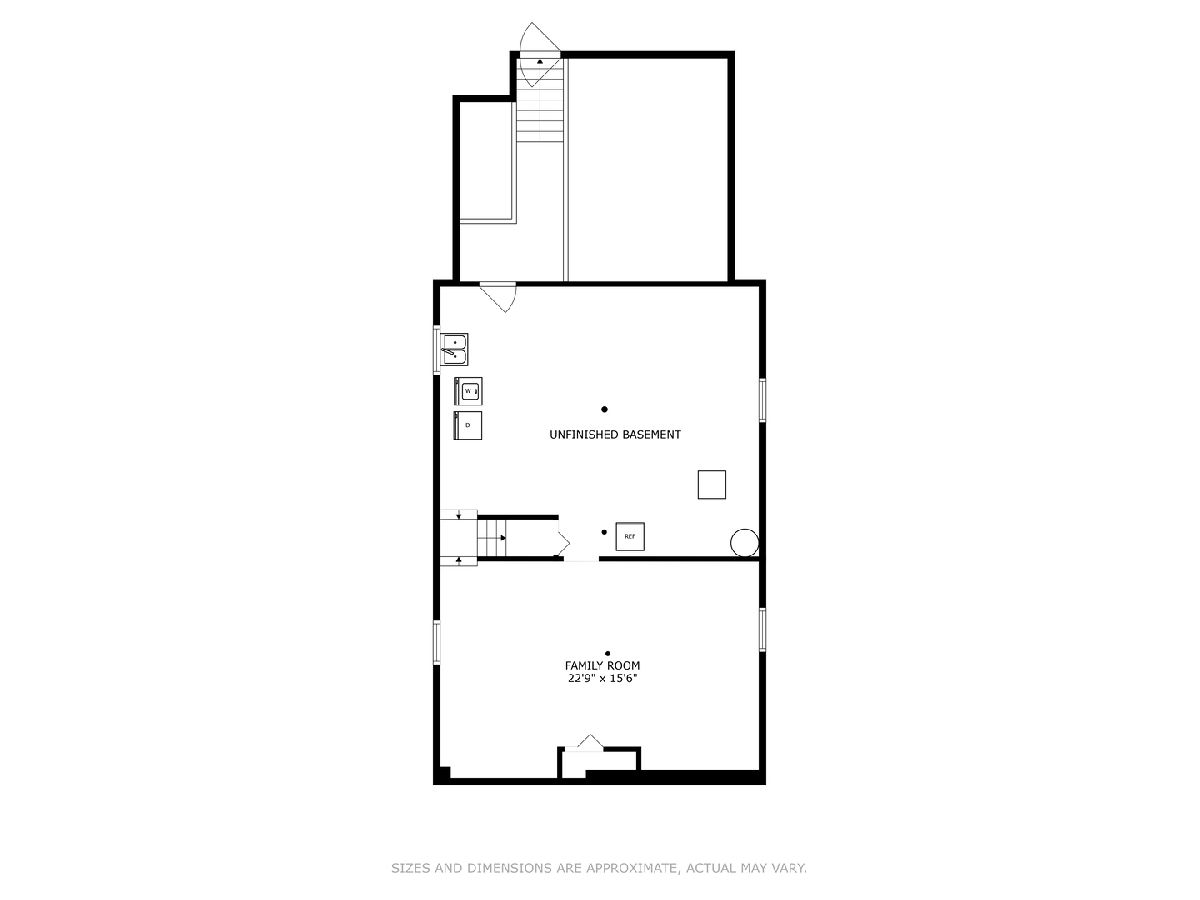
Room Specifics
Total Bedrooms: 2
Bedrooms Above Ground: 2
Bedrooms Below Ground: 0
Dimensions: —
Floor Type: —
Full Bathrooms: 1
Bathroom Amenities: No Tub
Bathroom in Basement: 0
Rooms: —
Basement Description: Partially Finished
Other Specifics
| 2.5 | |
| — | |
| — | |
| — | |
| — | |
| 33.5 X 124.5 | |
| Full,Interior Stair,Unfinished | |
| — | |
| — | |
| — | |
| Not in DB | |
| — | |
| — | |
| — | |
| — |
Tax History
| Year | Property Taxes |
|---|---|
| 2023 | $5,765 |
Contact Agent
Nearby Similar Homes
Nearby Sold Comparables
Contact Agent
Listing Provided By
Dream Town Real Estate



