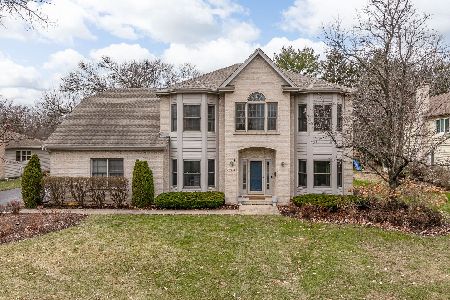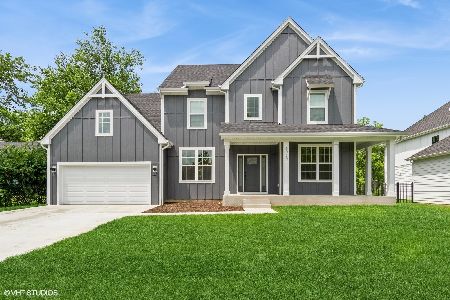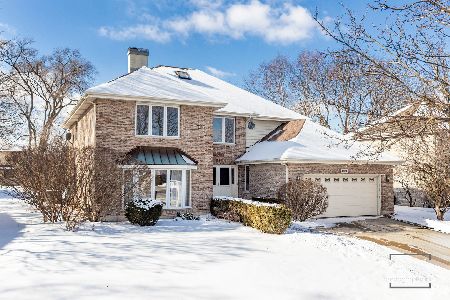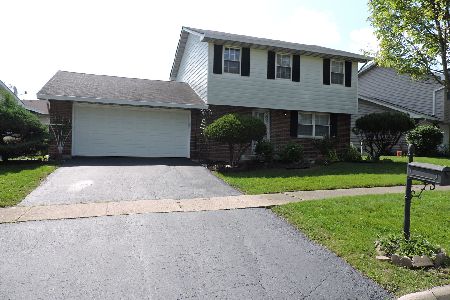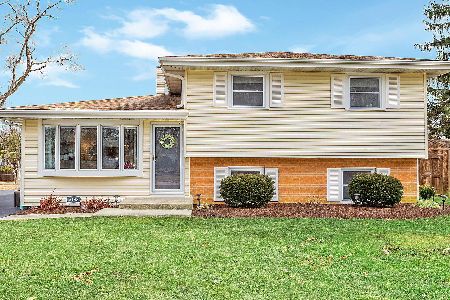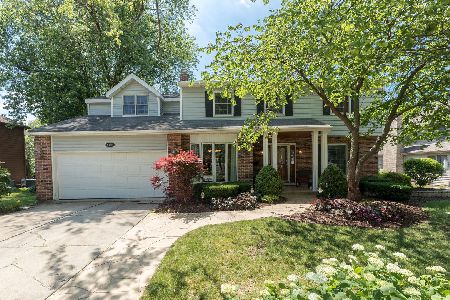6134 Osage Avenue, Downers Grove, Illinois 60516
$486,500
|
Sold
|
|
| Status: | Closed |
| Sqft: | 2,938 |
| Cost/Sqft: | $175 |
| Beds: | 4 |
| Baths: | 3 |
| Year Built: | 1986 |
| Property Taxes: | $8,884 |
| Days On Market: | 2714 |
| Lot Size: | 0,42 |
Description
Come tour this surprisingly-spacious Fairmount home on quiet Osage Ave with no through-traffic. So much bigger than the typical split level w/ DRY sub basement - prepare to be wowed!! The main level features a bright eat-in kitchen w/ recent updates & separate dining room area w/ hardwood floors. 1st floor laundry utility room is off the kitchen. Upper level has 3 bedrooms & 2 remodeled full baths. Bedrooms have hardwood floors & custom closet organizers. Master bedroom has a walk-in closet & well-appointed private master bath w/ soaking tub, shower & double vanity. Enjoy lounging in the spacious family room. A 4th bedroom & 3rd remodeled full bath are on the lower level. AND the unfinished sub basement is ready for you to create even more living space if you choose. This home is located on a 100x185 lot- almost a half acre! Fully-fenced & professionally landscaped yard. The location is superb! 5 min walk to Fairmount/O'Neill Schools. 5 min drive to downtown DG.
Property Specifics
| Single Family | |
| — | |
| — | |
| 1986 | |
| Partial | |
| — | |
| No | |
| 0.42 |
| Du Page | |
| — | |
| 0 / Not Applicable | |
| None | |
| Lake Michigan,Public | |
| Public Sewer | |
| 10064953 | |
| 0917411011 |
Nearby Schools
| NAME: | DISTRICT: | DISTANCE: | |
|---|---|---|---|
|
Grade School
Fairmount Elementary School |
58 | — | |
|
Middle School
O Neill Middle School |
58 | Not in DB | |
|
High School
South High School |
99 | Not in DB | |
Property History
| DATE: | EVENT: | PRICE: | SOURCE: |
|---|---|---|---|
| 20 Apr, 2012 | Sold | $395,000 | MRED MLS |
| 5 Mar, 2012 | Under contract | $419,900 | MRED MLS |
| — | Last price change | $436,500 | MRED MLS |
| 17 Sep, 2011 | Listed for sale | $459,900 | MRED MLS |
| 22 Oct, 2018 | Sold | $486,500 | MRED MLS |
| 11 Sep, 2018 | Under contract | $515,000 | MRED MLS |
| 28 Aug, 2018 | Listed for sale | $515,000 | MRED MLS |
Room Specifics
Total Bedrooms: 4
Bedrooms Above Ground: 4
Bedrooms Below Ground: 0
Dimensions: —
Floor Type: Hardwood
Dimensions: —
Floor Type: Hardwood
Dimensions: —
Floor Type: Carpet
Full Bathrooms: 3
Bathroom Amenities: Whirlpool,Separate Shower,Double Sink,Soaking Tub
Bathroom in Basement: 1
Rooms: No additional rooms
Basement Description: Unfinished,Sub-Basement
Other Specifics
| 2.5 | |
| Concrete Perimeter | |
| Concrete,Side Drive | |
| Patio, Storms/Screens | |
| Cul-De-Sac,Fenced Yard,Landscaped | |
| 100X185 | |
| Full,Unfinished | |
| Full | |
| Hardwood Floors, First Floor Laundry | |
| Range, Microwave, Dishwasher, Refrigerator, Washer, Dryer, Disposal | |
| Not in DB | |
| Sidewalks, Street Lights, Street Paved | |
| — | |
| — | |
| Gas Log, Gas Starter |
Tax History
| Year | Property Taxes |
|---|---|
| 2012 | $8,138 |
| 2018 | $8,884 |
Contact Agent
Nearby Similar Homes
Nearby Sold Comparables
Contact Agent
Listing Provided By
Platinum Partners Realtors

