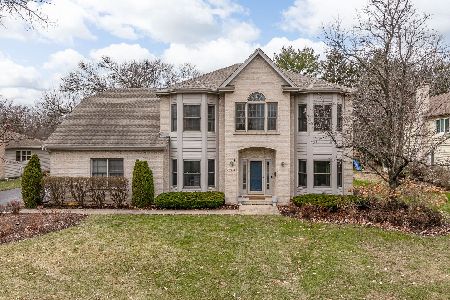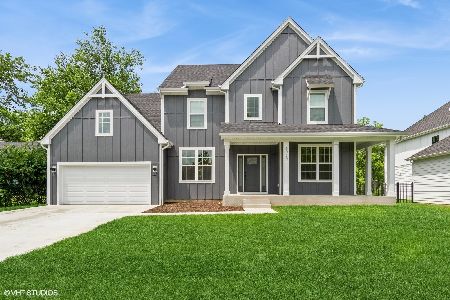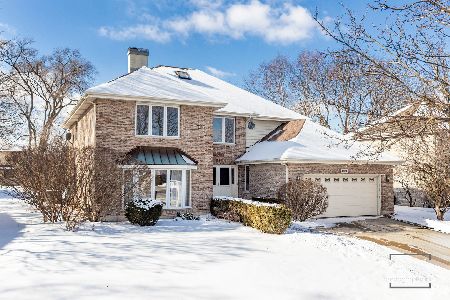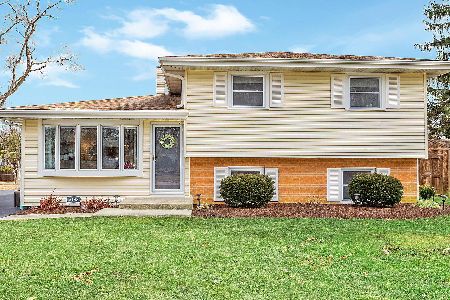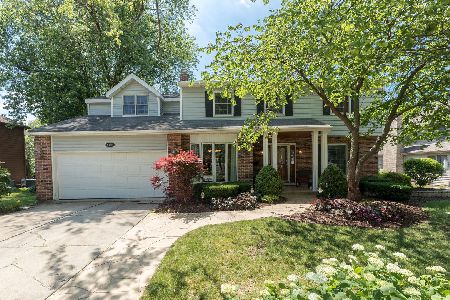6127 Grand Avenue, Downers Grove, Illinois 60516
$585,000
|
Sold
|
|
| Status: | Closed |
| Sqft: | 2,333 |
| Cost/Sqft: | $257 |
| Beds: | 4 |
| Baths: | 4 |
| Year Built: | 1955 |
| Property Taxes: | $9,907 |
| Days On Market: | 2532 |
| Lot Size: | 0,42 |
Description
Sitting on a beautiful, serene over-sized lot in Downers Grove, this home was rebuilt from the ground up in 2005 with everything you are looking for! This home design features an expansive front porch perfect for entertaining and relaxing, an eastern facing bright breakfast nook to enjoy your morning coffee or breakfast with the family, a formal dining room, whole house generator, fireplace, mud room, large kitchen with an island, multiple skylights, two furnaces that allows for dual zoned heat on the first and second floor with nest thermostats, custom closets, huge 15 by 26 storage space above the garage that can be easily finished into a rec/game room, and a finished basement with a full bath with a Jacuzzi tub which can be used as an in-law suite. This home is walking distance to Fairmount Grade School and O'Neill Junior High. Bus stop to Downers South at the corner. Downtown Downers and the Metra less than 2 miles away. Great DG Location and Beautiful home, must see!!
Property Specifics
| Single Family | |
| — | |
| — | |
| 1955 | |
| Full | |
| — | |
| No | |
| 0.42 |
| Du Page | |
| — | |
| 0 / Not Applicable | |
| None | |
| Lake Michigan | |
| Public Sewer | |
| 10290158 | |
| 0917411004 |
Nearby Schools
| NAME: | DISTRICT: | DISTANCE: | |
|---|---|---|---|
|
Grade School
Fairmount Elementary School |
58 | — | |
|
Middle School
O Neill Middle School |
58 | Not in DB | |
|
High School
South High School |
99 | Not in DB | |
Property History
| DATE: | EVENT: | PRICE: | SOURCE: |
|---|---|---|---|
| 31 May, 2019 | Sold | $585,000 | MRED MLS |
| 11 Mar, 2019 | Under contract | $599,900 | MRED MLS |
| 26 Feb, 2019 | Listed for sale | $599,900 | MRED MLS |
Room Specifics
Total Bedrooms: 4
Bedrooms Above Ground: 4
Bedrooms Below Ground: 0
Dimensions: —
Floor Type: Carpet
Dimensions: —
Floor Type: Carpet
Dimensions: —
Floor Type: Hardwood
Full Bathrooms: 4
Bathroom Amenities: Whirlpool,Double Sink
Bathroom in Basement: 1
Rooms: Breakfast Room,Loft,Mud Room,Foyer
Basement Description: Finished
Other Specifics
| 2 | |
| Concrete Perimeter | |
| Concrete | |
| Deck, Porch, Storms/Screens | |
| — | |
| 100 X 185 | |
| — | |
| Full | |
| Skylight(s), Hardwood Floors, Heated Floors, Second Floor Laundry | |
| — | |
| Not in DB | |
| Sidewalks, Street Paved | |
| — | |
| — | |
| Attached Fireplace Doors/Screen, Gas Log, Gas Starter |
Tax History
| Year | Property Taxes |
|---|---|
| 2019 | $9,907 |
Contact Agent
Nearby Similar Homes
Nearby Sold Comparables
Contact Agent
Listing Provided By
Hubeny Realty Inc


