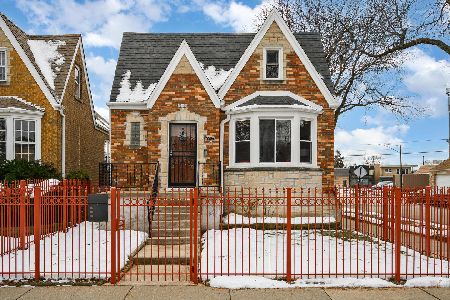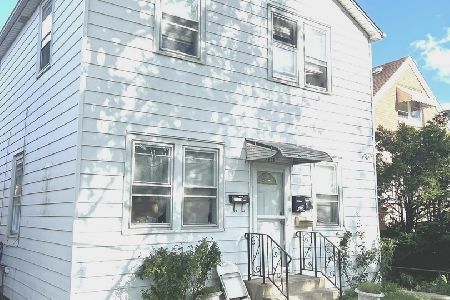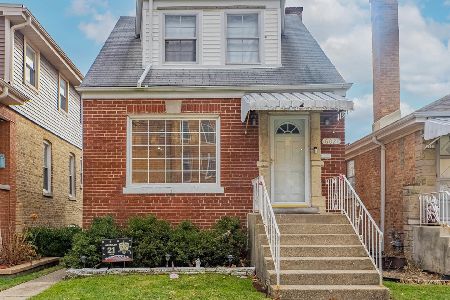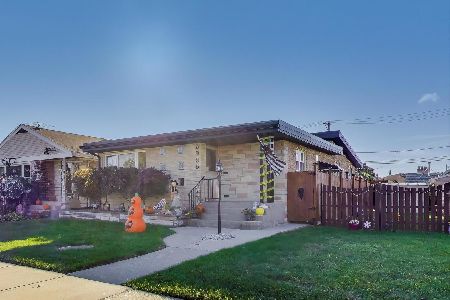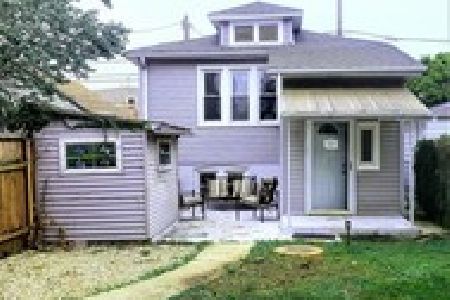6136 Barry Avenue, Belmont Cragin, Chicago, Illinois 60634
$305,000
|
Sold
|
|
| Status: | Closed |
| Sqft: | 0 |
| Cost/Sqft: | — |
| Beds: | 4 |
| Baths: | 2 |
| Year Built: | 1963 |
| Property Taxes: | $4,553 |
| Days On Market: | 2197 |
| Lot Size: | 0,07 |
Description
Jaw dropping renovation! The bright 4bd, 2ba home on Chicago's Northwest Side is in a CPS Level 1+ school - Mary Lyon Elementary! NEW EVERYTHING: tear off roof on home /garage, windows, plumbing, electric! NEW kitchen w/ 42" cabinetry, white quartz counters, SS appliances and plenty of storage. 2 brand NEW bathrooms stylishly designed with custom tile work and a Kohler deep soaking tub! NEW hardwood floors in kitchen & hallway. Plenty of space in living room, large family room and bonus room. Brand NEW concrete walkway. And much more!! Walking distance to CTA, Riis Park, Starbucks, Target and Brickyard Mall. Please Note: taxes do not reflect homeowner exemption! Please click to see video walk thru! Broker Owned.
Property Specifics
| Single Family | |
| — | |
| Step Ranch | |
| 1963 | |
| Full,Walkout | |
| — | |
| No | |
| 0.07 |
| Cook | |
| — | |
| — / Not Applicable | |
| None | |
| Lake Michigan,Public | |
| Public Sewer | |
| 10611491 | |
| 13291060520000 |
Nearby Schools
| NAME: | DISTRICT: | DISTANCE: | |
|---|---|---|---|
|
Grade School
Lyon Elementary School |
299 | — | |
|
High School
Steinmetz Academic Centre Senior |
299 | Not in DB | |
Property History
| DATE: | EVENT: | PRICE: | SOURCE: |
|---|---|---|---|
| 8 Jun, 2018 | Sold | $190,000 | MRED MLS |
| 8 May, 2018 | Under contract | $219,900 | MRED MLS |
| 2 May, 2018 | Listed for sale | $219,900 | MRED MLS |
| 22 May, 2020 | Sold | $305,000 | MRED MLS |
| 19 Feb, 2020 | Under contract | $309,900 | MRED MLS |
| 15 Jan, 2020 | Listed for sale | $309,900 | MRED MLS |
Room Specifics
Total Bedrooms: 4
Bedrooms Above Ground: 4
Bedrooms Below Ground: 0
Dimensions: —
Floor Type: Hardwood
Dimensions: —
Floor Type: Hardwood
Dimensions: —
Floor Type: Vinyl
Full Bathrooms: 2
Bathroom Amenities: Soaking Tub
Bathroom in Basement: 1
Rooms: Enclosed Porch,Utility Room-Lower Level
Basement Description: Finished,Exterior Access,Egress Window
Other Specifics
| 2 | |
| Concrete Perimeter | |
| — | |
| Patio, Screened Deck, Storms/Screens | |
| Fenced Yard | |
| 25 X 126 | |
| Unfinished | |
| None | |
| Hardwood Floors, Wood Laminate Floors, First Floor Bedroom, First Floor Full Bath, Walk-In Closet(s) | |
| Range, Microwave, Dishwasher, Refrigerator, High End Refrigerator, Washer, Dryer, Disposal, Stainless Steel Appliance(s) | |
| Not in DB | |
| Park, Curbs, Gated, Sidewalks, Street Lights, Street Paved | |
| — | |
| — | |
| — |
Tax History
| Year | Property Taxes |
|---|---|
| 2018 | $4,435 |
| 2020 | $4,553 |
Contact Agent
Nearby Similar Homes
Nearby Sold Comparables
Contact Agent
Listing Provided By
Coldwell Banker Residential

