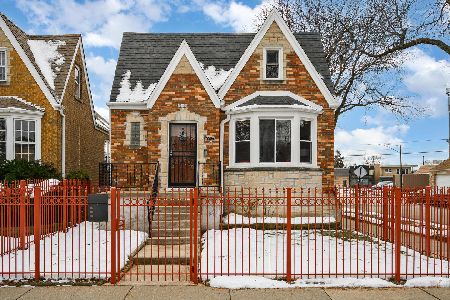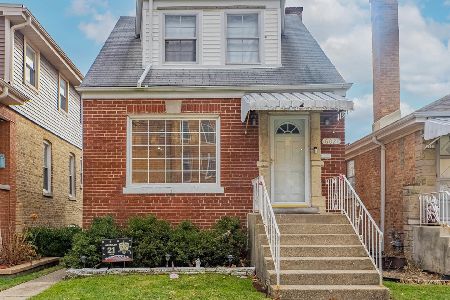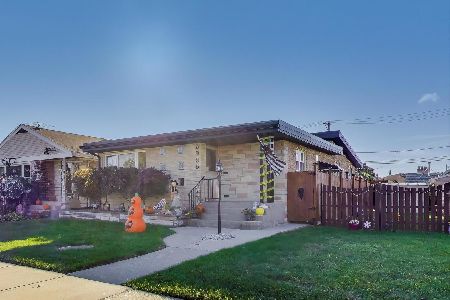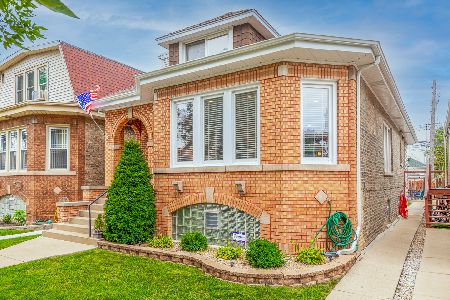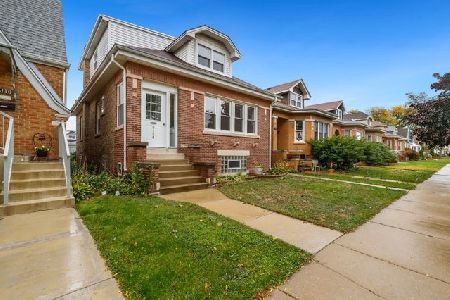6136 Melrose Street, Dunning, Chicago, Illinois 60634
$467,000
|
Sold
|
|
| Status: | Closed |
| Sqft: | 1,900 |
| Cost/Sqft: | $250 |
| Beds: | 4 |
| Baths: | 3 |
| Year Built: | 1928 |
| Property Taxes: | $4,965 |
| Days On Market: | 1619 |
| Lot Size: | 0,09 |
Description
Welcome to this highly maintained and well-kept five bedrooms, three bathroom brick bungalow. The interior consists of a completely smart wired home starting with door bell, smart thermostat, wall speakers and smart light switches. Open floor plan with spacious living and dining area guaranteed to 'WOW' your guests! Warm and inviting kitchen with custom wood cabinets, upgraded with gorgeous granite counters and SS appliances. First floor also features: natural wood floors thru-out, two bedrooms, walk in wardrobe and beautifully updated bathroom with walk in shower. Upstairs you will enjoy 2 oversized bedrooms with skylights, full bathroom and convenient laundry room. The finished basement offers in-law arrangement with 2nd kitchen, recreation room, bedroom/office, stylish bathroom, laundry and tons off storage! Heading outdoors, enjoy spacious deck and fully fenced yard. This is a one of a kind home. Don't let this one slip away!
Property Specifics
| Single Family | |
| — | |
| Bungalow | |
| 1928 | |
| Full | |
| — | |
| No | |
| 0.09 |
| Cook | |
| — | |
| — / Not Applicable | |
| None | |
| Lake Michigan,Public | |
| Public Sewer | |
| 11186969 | |
| 13203260250000 |
Nearby Schools
| NAME: | DISTRICT: | DISTANCE: | |
|---|---|---|---|
|
Grade School
Lyon Elementary School |
299 | — | |
Property History
| DATE: | EVENT: | PRICE: | SOURCE: |
|---|---|---|---|
| 3 Jan, 2022 | Sold | $467,000 | MRED MLS |
| 24 Nov, 2021 | Under contract | $475,000 | MRED MLS |
| — | Last price change | $489,900 | MRED MLS |
| 12 Aug, 2021 | Listed for sale | $489,900 | MRED MLS |
| 12 May, 2025 | Sold | $500,000 | MRED MLS |
| 26 Mar, 2025 | Under contract | $495,000 | MRED MLS |
| 21 Feb, 2025 | Listed for sale | $495,000 | MRED MLS |
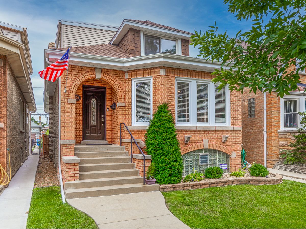
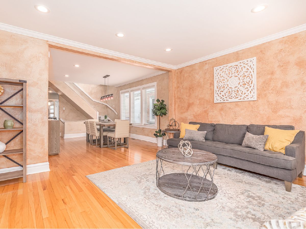
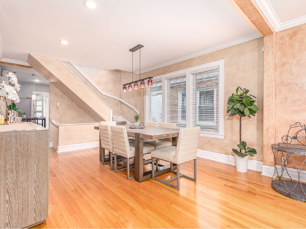
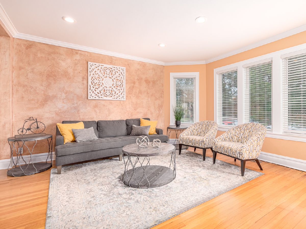
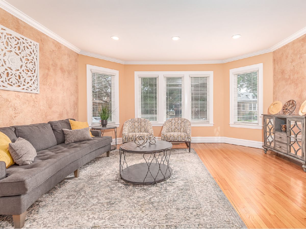
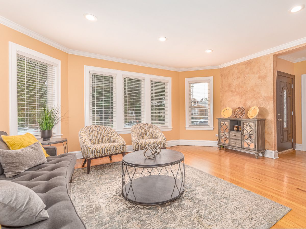
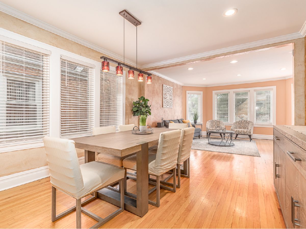
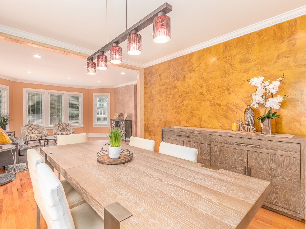
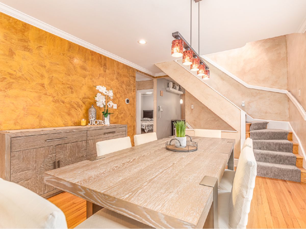
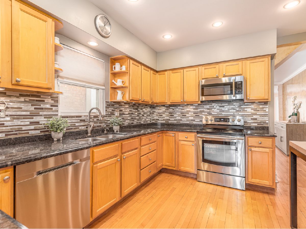
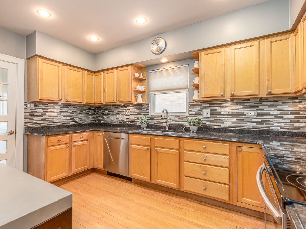
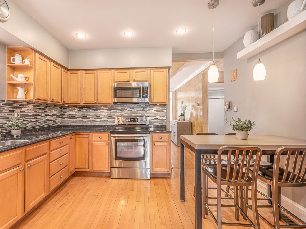
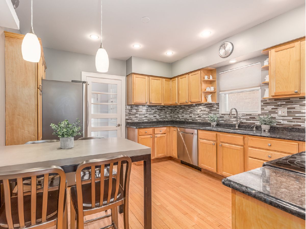
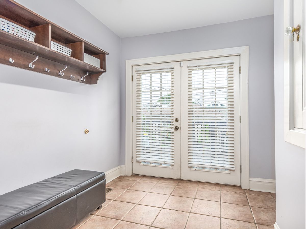
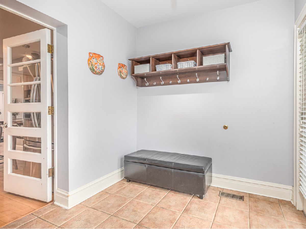
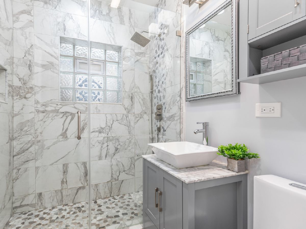
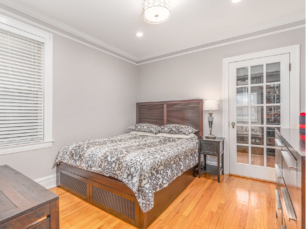
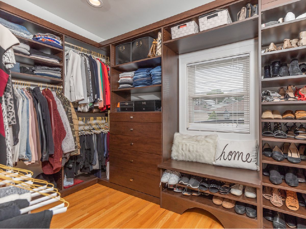
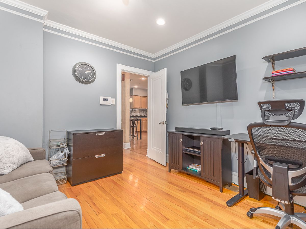
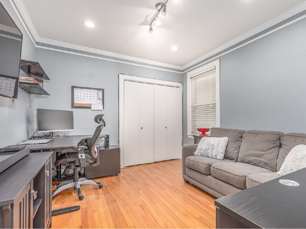
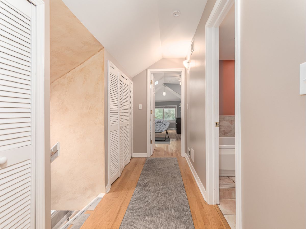
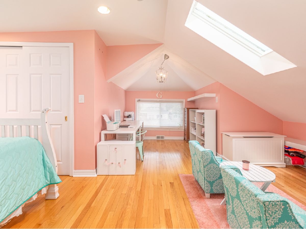
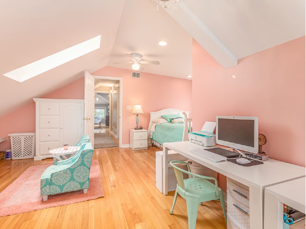
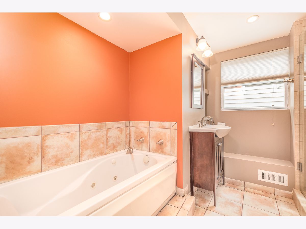
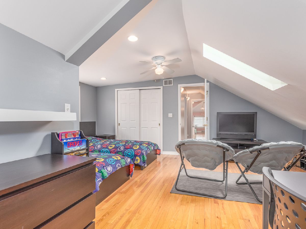
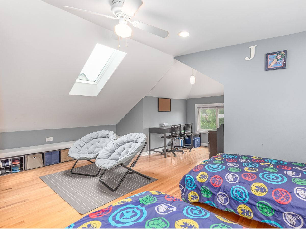
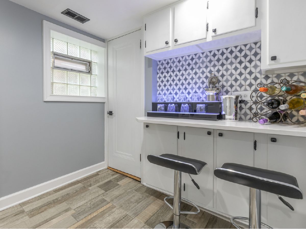
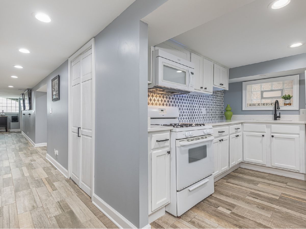
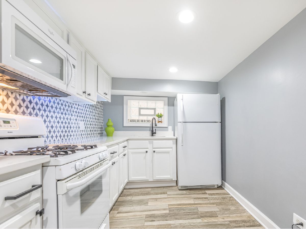
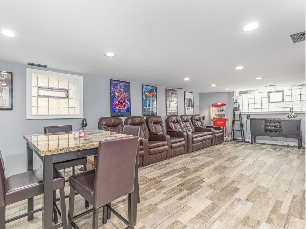
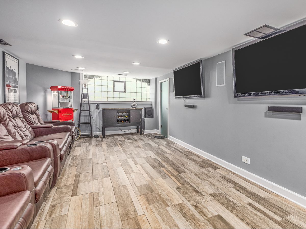
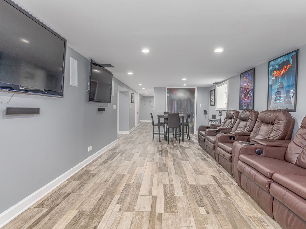
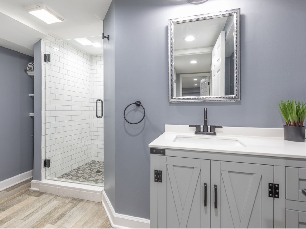
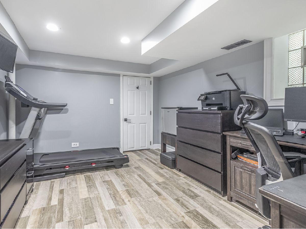
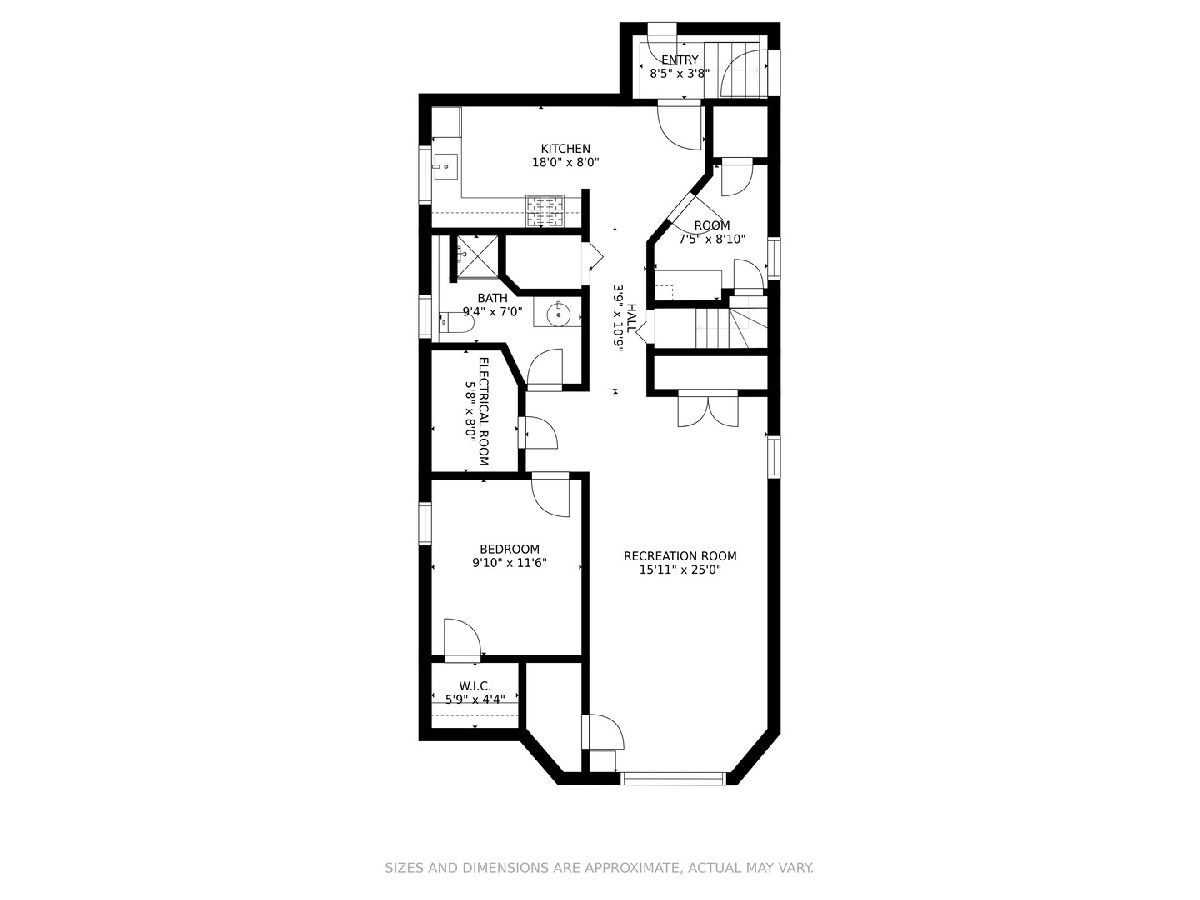
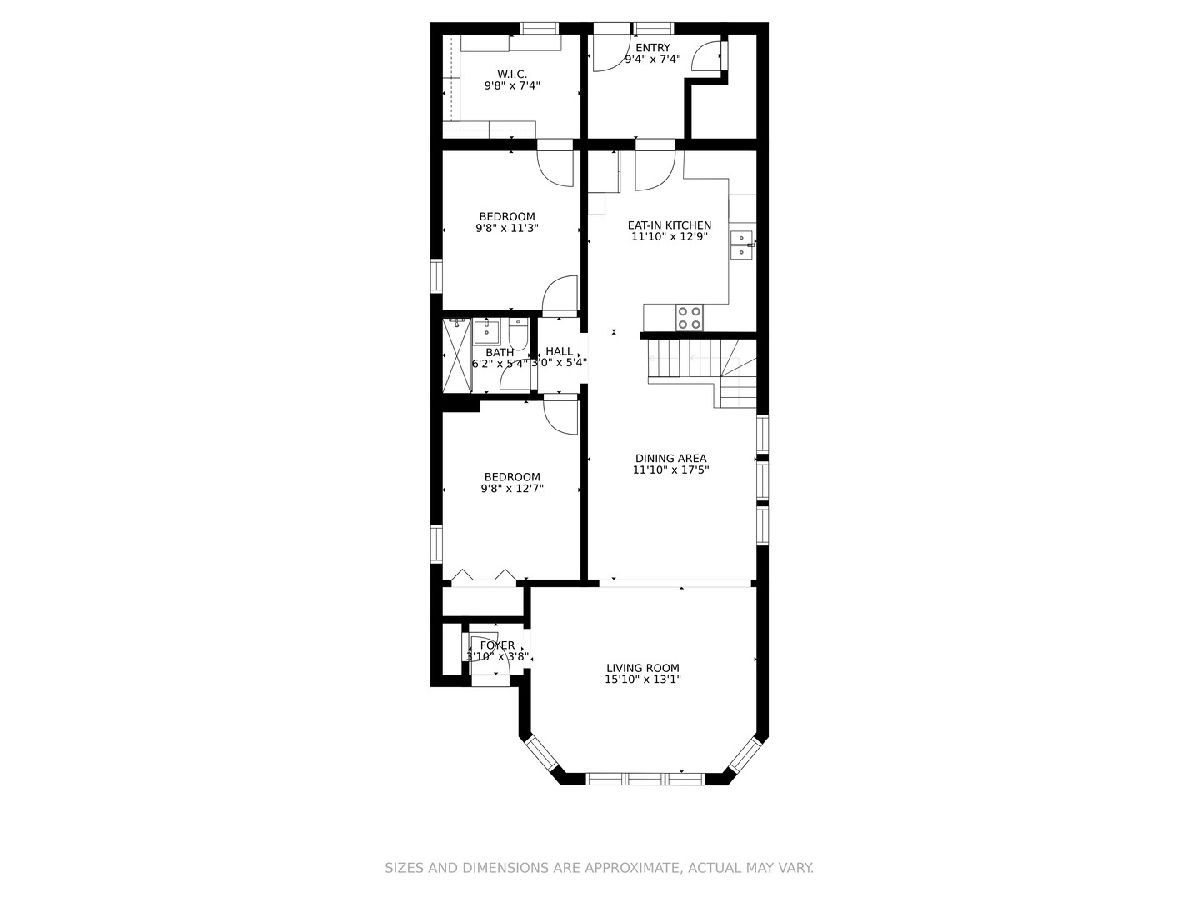
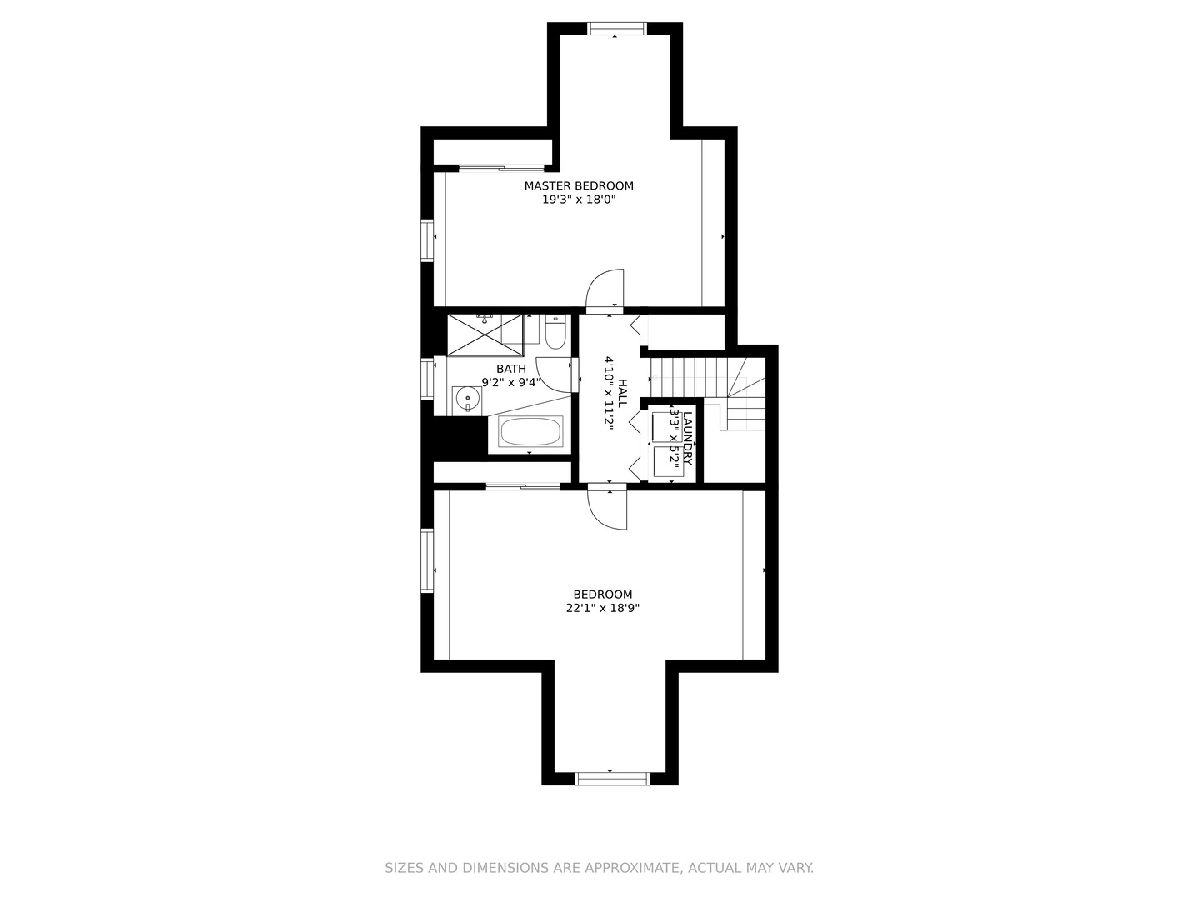
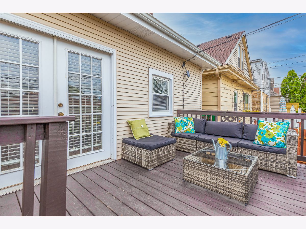
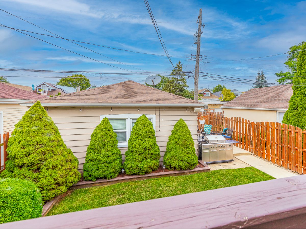
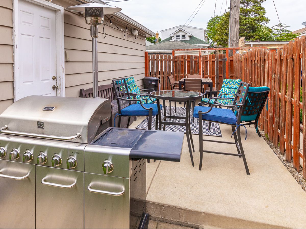
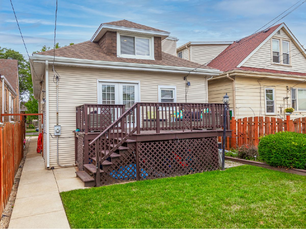
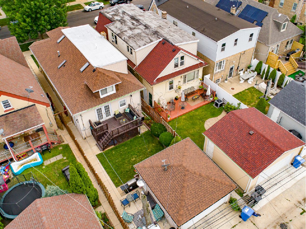
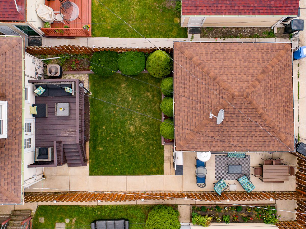
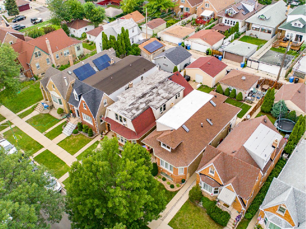
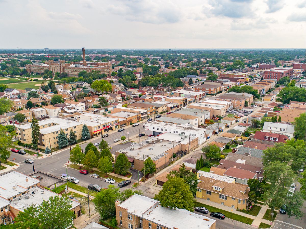
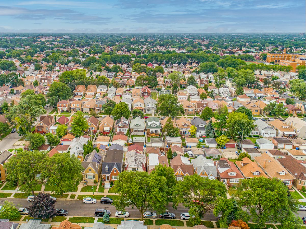
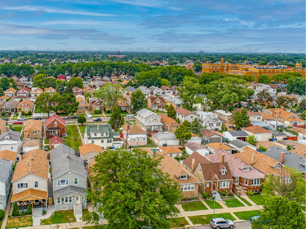
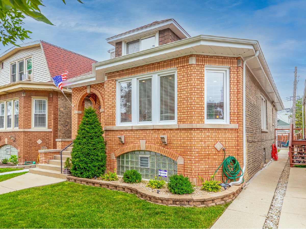
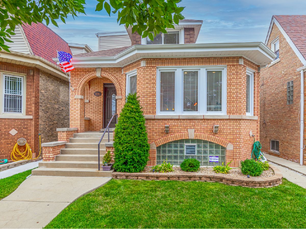
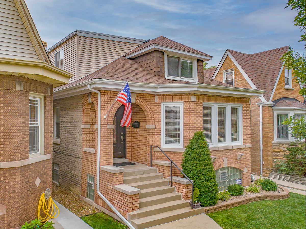
Room Specifics
Total Bedrooms: 5
Bedrooms Above Ground: 4
Bedrooms Below Ground: 1
Dimensions: —
Floor Type: Hardwood
Dimensions: —
Floor Type: Hardwood
Dimensions: —
Floor Type: Hardwood
Dimensions: —
Floor Type: —
Full Bathrooms: 3
Bathroom Amenities: Whirlpool,Separate Shower,European Shower,Soaking Tub
Bathroom in Basement: 1
Rooms: Bedroom 5,Kitchen,Mud Room,Storage,Walk In Closet,Other Room
Basement Description: Finished,Rec/Family Area,Sleeping Area,Storage Space
Other Specifics
| 2 | |
| — | |
| — | |
| Deck | |
| Fenced Yard,Sidewalks | |
| 30X125 | |
| — | |
| — | |
| Skylight(s), Bar-Dry, Hardwood Floors, First Floor Bedroom, In-Law Arrangement, Second Floor Laundry, First Floor Full Bath, Built-in Features, Walk-In Closet(s), Open Floorplan, Dining Combo, Drapes/Blinds, Granite Counters | |
| Range, Microwave, Dishwasher, Refrigerator, High End Refrigerator, Washer, Dryer, Stainless Steel Appliance(s) | |
| Not in DB | |
| Curbs, Sidewalks, Street Lights, Street Paved | |
| — | |
| — | |
| — |
Tax History
| Year | Property Taxes |
|---|---|
| 2022 | $4,965 |
| 2025 | $6,122 |
Contact Agent
Nearby Similar Homes
Nearby Sold Comparables
Contact Agent
Listing Provided By
Homesmart Connect LLC

