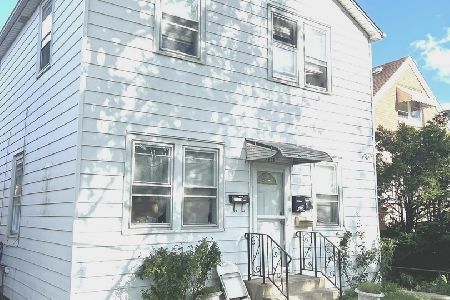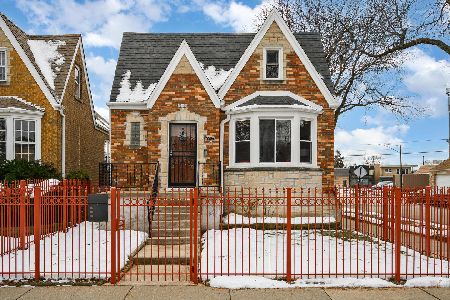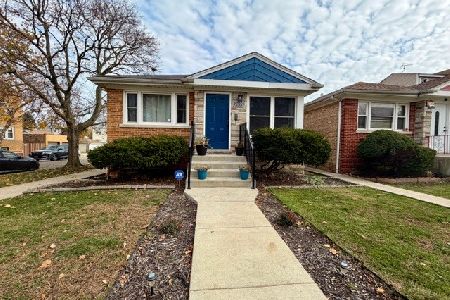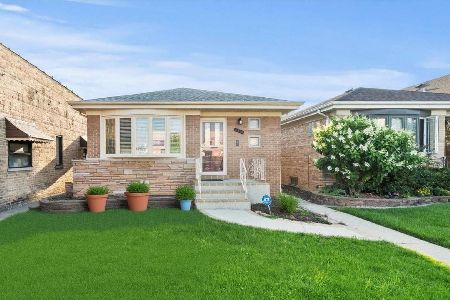6136 Wellington Avenue, Belmont Cragin, Chicago, Illinois 60634
$355,000
|
Sold
|
|
| Status: | Closed |
| Sqft: | 959 |
| Cost/Sqft: | $374 |
| Beds: | 3 |
| Baths: | 2 |
| Year Built: | 1927 |
| Property Taxes: | $4,862 |
| Days On Market: | 453 |
| Lot Size: | 0,00 |
Description
This is the home you have been looking for. Great floorplan in this beautiful & bright brick bungalow. Newer poured concrete front stairs lead you into the foyer with a front hall closet. From there step into the sunny & spacious living room with many new windows (2024), lovely crown molding & hardwood floors under the carpet. The formal dining room is adjacent to the living room & also features new windows, crown molding & hardwood floors under the carpet. As you continue through the home there are two first floor bedrooms both are a nice size have generous closet space & hardwood floors under the carpet. The first-floor bathroom has been nicely updated. The kitchen is large & features tons of cabinet storage space. The first-floor family room at the back of the property is a great area for family gatherings and looks out over the spacious fully fenced back yard. Which features a brick paver patio, lovely garden and a 2-car garage. The second floor features a large 3rd bedroom & a dedicated home office. The partially finished basement has a newer full bath, laundry, a rec room with a bar area and a large utility room. There is newer central air conditioning on the first floor as well as a newer washer and dryer. A drain tile and sump pump were installed in 2021. Make this well cared for home yours today. This is an estate sale; home is in great shape but being offered as-is.
Property Specifics
| Single Family | |
| — | |
| — | |
| 1927 | |
| — | |
| — | |
| No | |
| — |
| Cook | |
| — | |
| 0 / Not Applicable | |
| — | |
| — | |
| — | |
| 12177085 | |
| 13291110300000 |
Property History
| DATE: | EVENT: | PRICE: | SOURCE: |
|---|---|---|---|
| 18 Dec, 2024 | Sold | $355,000 | MRED MLS |
| 12 Nov, 2024 | Under contract | $359,000 | MRED MLS |
| 23 Oct, 2024 | Listed for sale | $359,000 | MRED MLS |

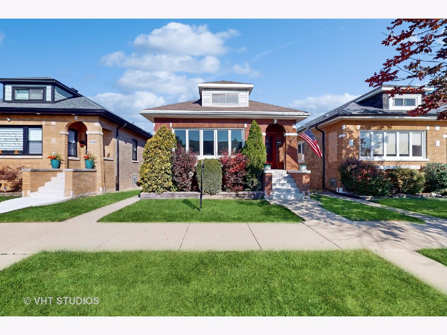
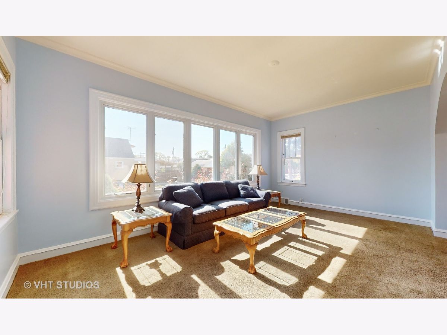
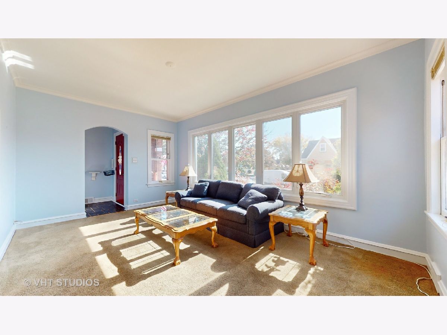
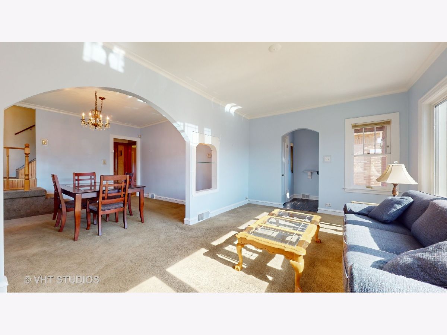
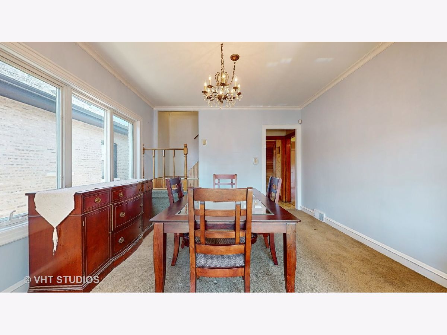
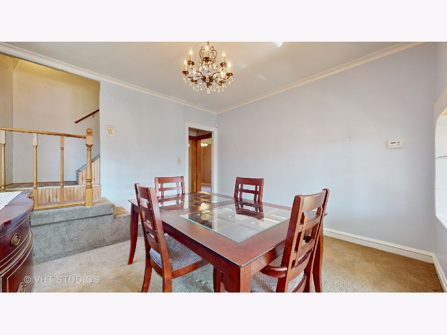
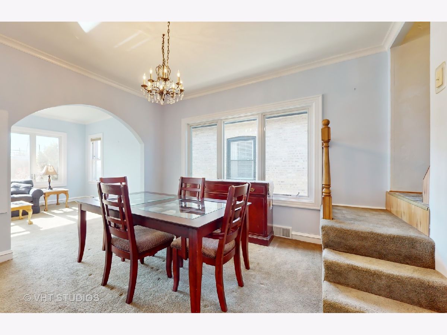
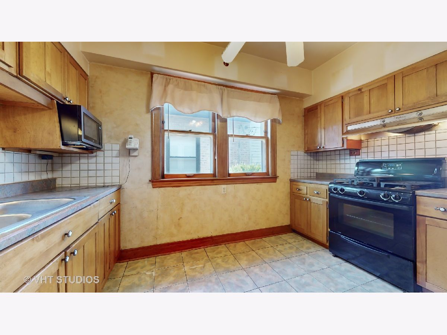
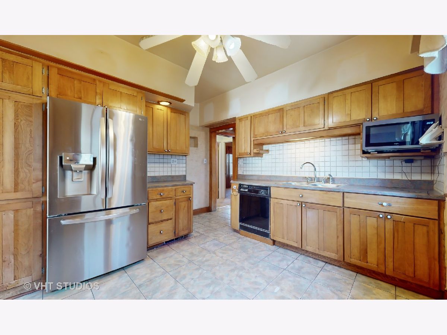
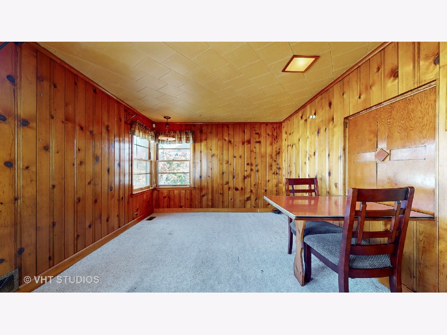
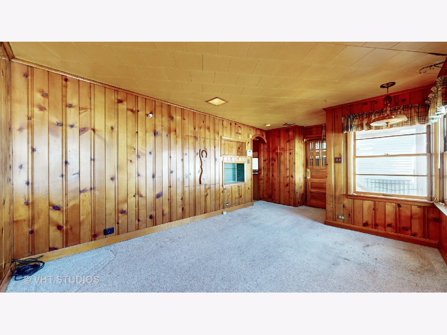
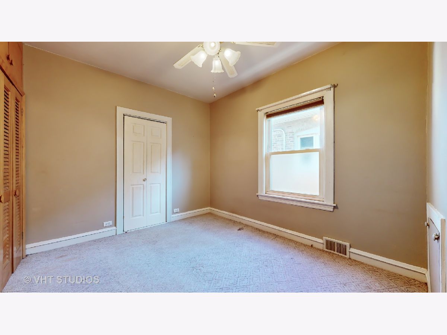
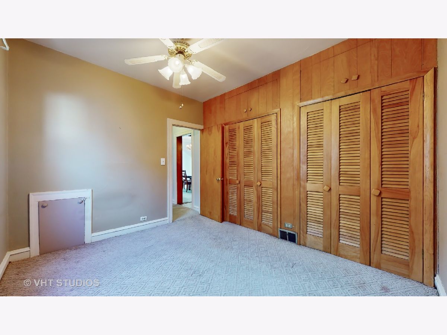
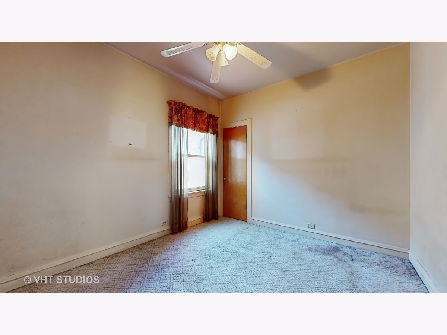
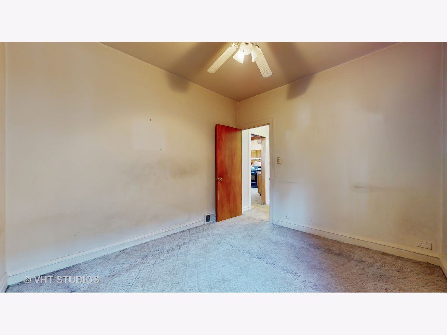
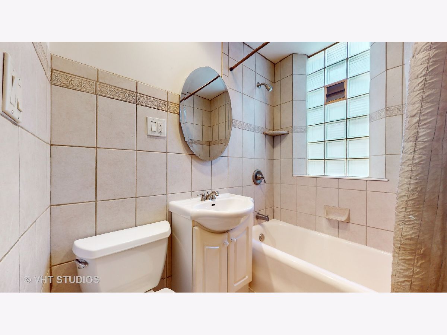
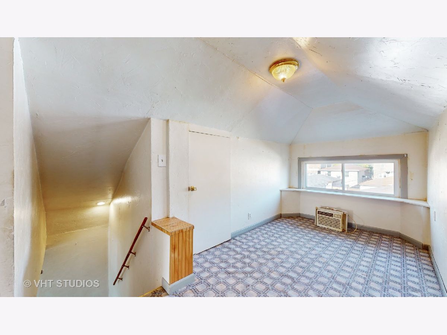
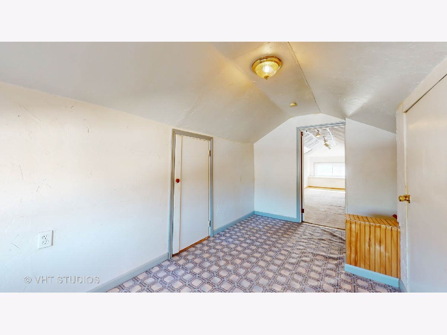
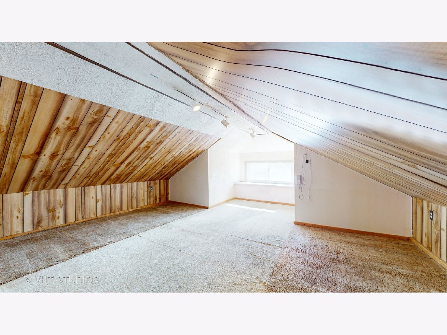
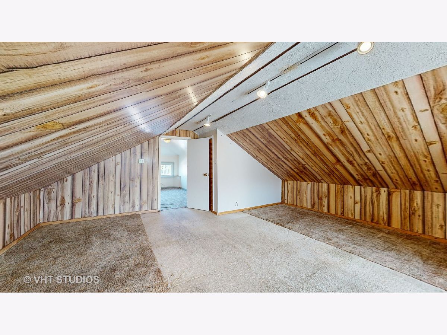
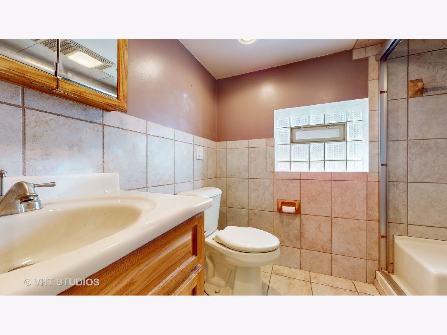
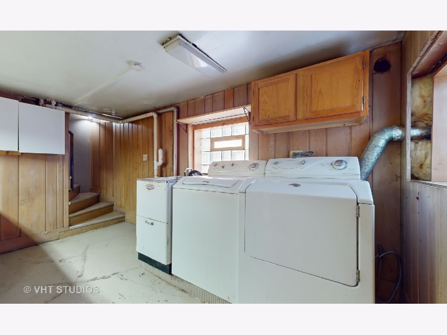
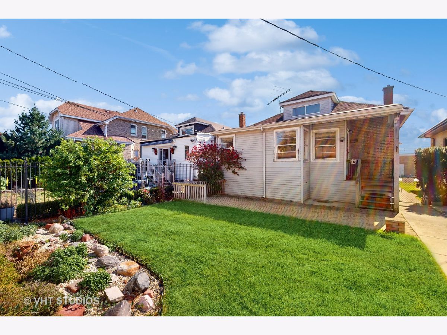
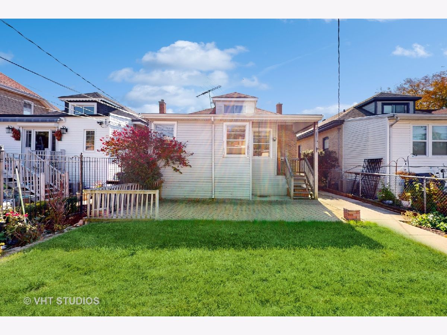
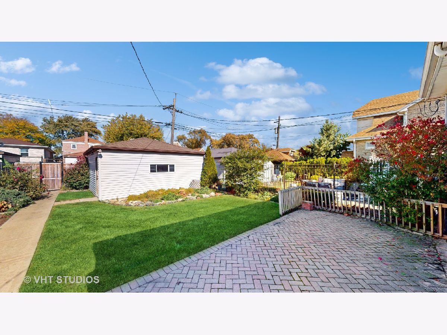
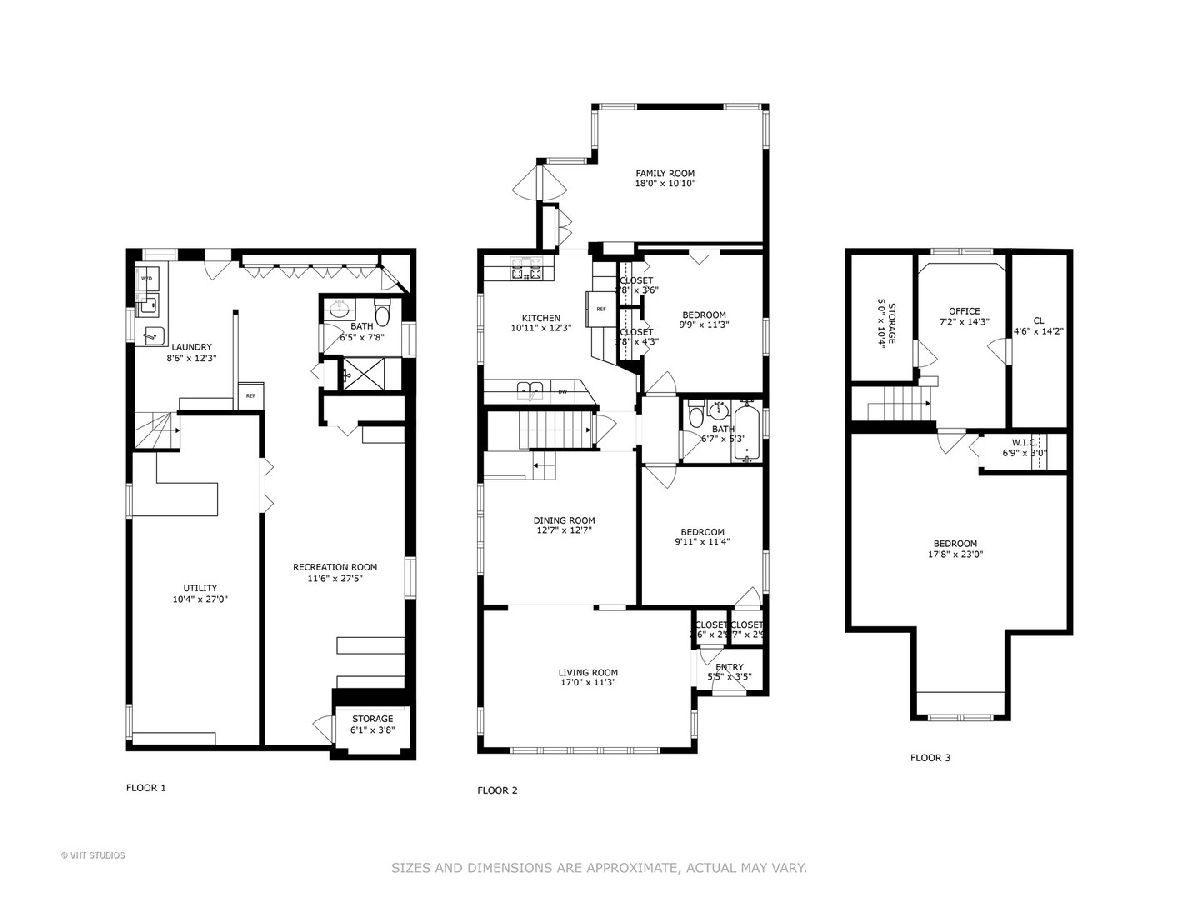
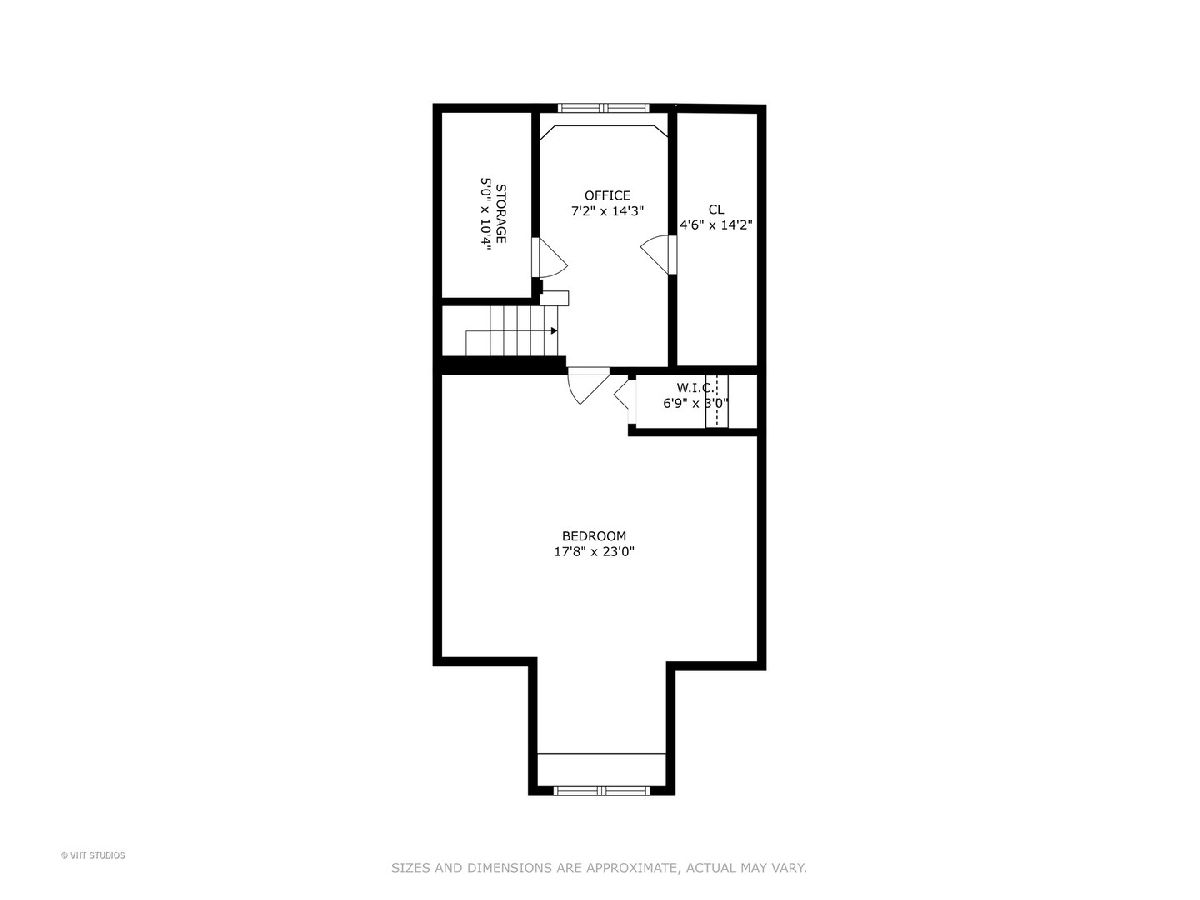
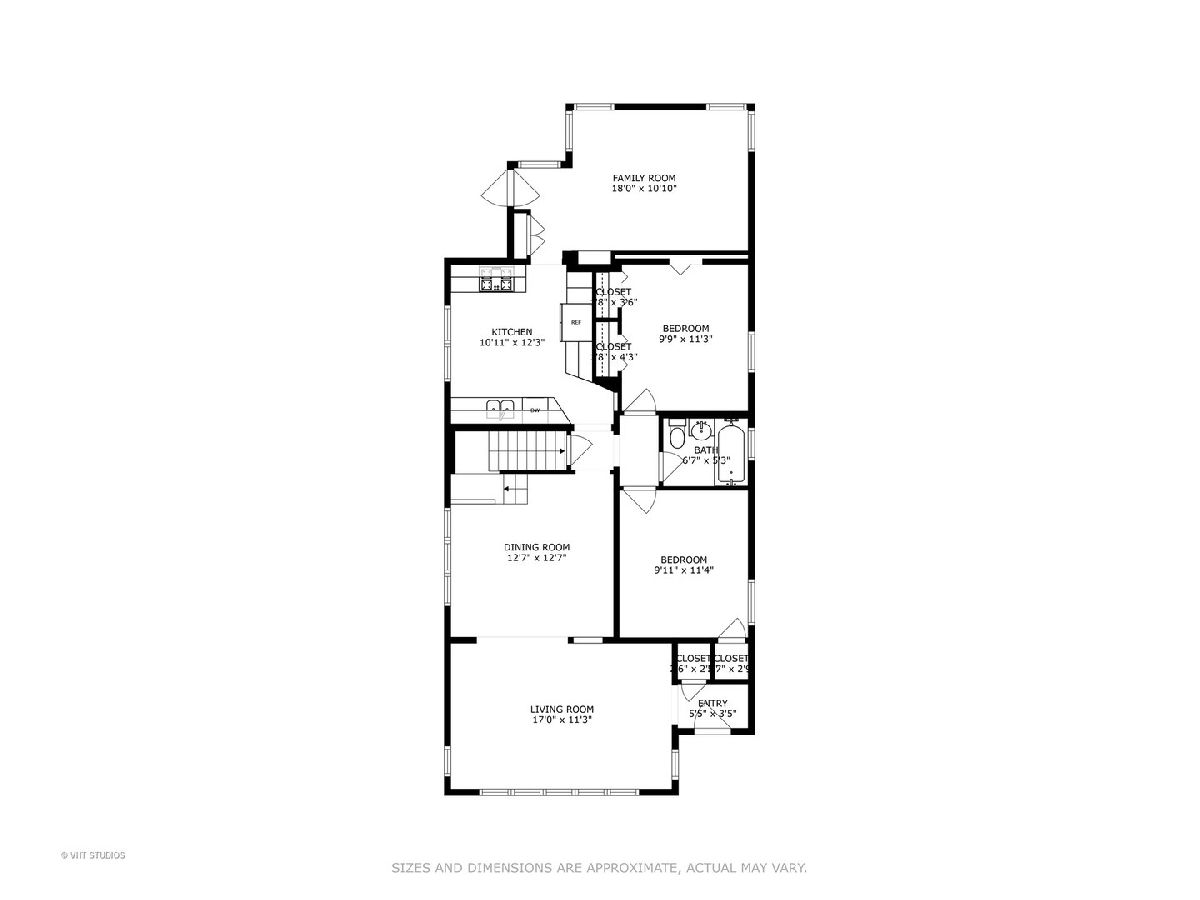
Room Specifics
Total Bedrooms: 3
Bedrooms Above Ground: 3
Bedrooms Below Ground: 0
Dimensions: —
Floor Type: —
Dimensions: —
Floor Type: —
Full Bathrooms: 2
Bathroom Amenities: —
Bathroom in Basement: 1
Rooms: —
Basement Description: Partially Finished
Other Specifics
| 2 | |
| — | |
| Off Alley | |
| — | |
| — | |
| 33 X 126 | |
| Finished | |
| — | |
| — | |
| — | |
| Not in DB | |
| — | |
| — | |
| — | |
| — |
Tax History
| Year | Property Taxes |
|---|---|
| 2024 | $4,862 |
Contact Agent
Nearby Similar Homes
Nearby Sold Comparables
Contact Agent
Listing Provided By
Baird & Warner

