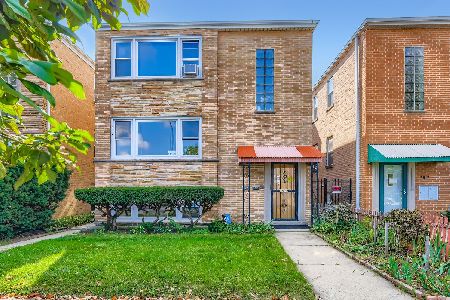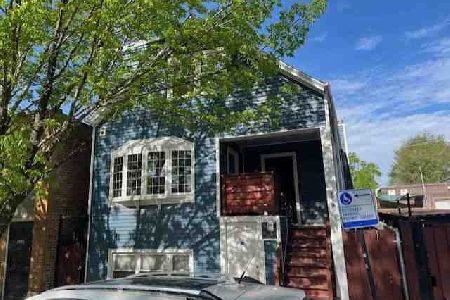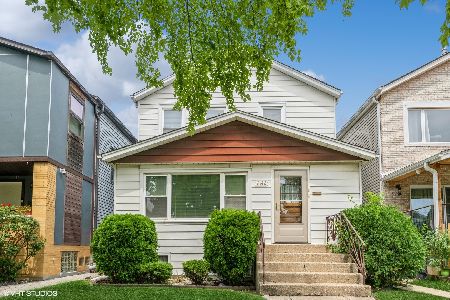6138 School Street, Dunning, Chicago, Illinois 60634
$670,000
|
Sold
|
|
| Status: | Closed |
| Sqft: | 0 |
| Cost/Sqft: | — |
| Beds: | 4 |
| Baths: | 0 |
| Year Built: | 1922 |
| Property Taxes: | $5,557 |
| Days On Market: | 591 |
| Lot Size: | 0,00 |
Description
Prepare to be STUNNED by this immaculately remodeled 2 (possibly 3) unit property in one of the most desirable locations! Buy for yourself and offset the mortgage significantly, or start cash flowing immediately as an investor by finishing the 3rd unit (current rents are under market value, leases up in July). The previous owner tore it down to the studs and rebuilt with an unprecedented level of quality and detail. The curb appeal is undeniable, featuring fresh concrete stairs and sidewalk/gangway, a spacious front porch with composite deck boards, an outdoor fan, and modern black cable railings. The units each have separate entrances, tankless water heaters, furnaces, water meters, ACs, and electrical panels. The entire building has all new plumbing, electrical, appliances, mechanicals, almost all new windows, and spray foam insulation. Each unit's materials are top of the line, as this was the owner's primary residence. Enjoy the statement tile in the foyer, wood laminate flooring, a shiplap accent wall with built in electric fireplace, and a spacious dining area. The kitchen has quartz countertops, white cabinets with exposed glass on top, a pot filler, range hood, farmhouse sink, and stainless steel appliances. The bedrooms are nicely appointed and both feature closet organizers. The 1st bathroom has a 32 inch deep soaker tub and the 2nd has an extra large glass shower featuring ceramic tile flooring. The bonus room can be used for an office, bedroom, or extra storage. The 2nd unit is an identical layout and same caliber of materials, but all different color choices and details. It's truly a sight to be seen! The basement was dug down 2.5 feet to increase ceiling height, has its own electrical panel, is already plumbed for a kitchen, and there is an obvious location to frame the bedroom. The basement bathroom is gorgeous and has yet another glass shower! No detail was spared - the drain tile system goes 4.5 feet up the wall ensuring no moisture ever and the security system stays! The yard is low maintenance and trendy, and the 2.5 car garage has a 220 electrical panel and a huge storage area in the attic.
Property Specifics
| Multi-unit | |
| — | |
| — | |
| 1922 | |
| — | |
| — | |
| No | |
| — |
| Cook | |
| — | |
| — / — | |
| — | |
| — | |
| — | |
| 12081971 | |
| 13203220280000 |
Nearby Schools
| NAME: | DISTRICT: | DISTANCE: | |
|---|---|---|---|
|
Grade School
Lyon Elementary School |
299 | — | |
Property History
| DATE: | EVENT: | PRICE: | SOURCE: |
|---|---|---|---|
| 14 May, 2018 | Sold | $325,000 | MRED MLS |
| 3 Apr, 2018 | Under contract | $324,900 | MRED MLS |
| 23 Mar, 2018 | Listed for sale | $324,900 | MRED MLS |
| 5 Aug, 2024 | Sold | $670,000 | MRED MLS |
| 2 Jul, 2024 | Under contract | $685,000 | MRED MLS |
| 12 Jun, 2024 | Listed for sale | $685,000 | MRED MLS |
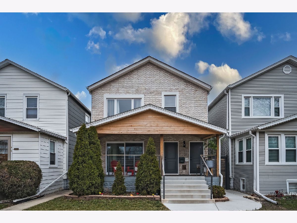
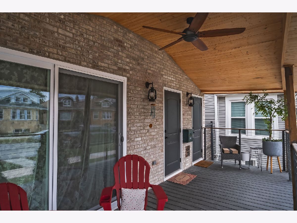
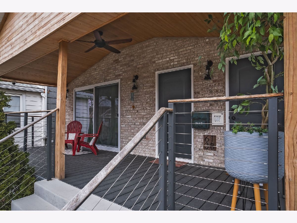
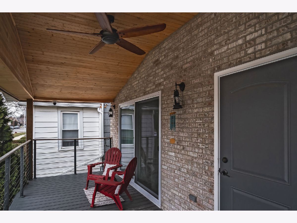
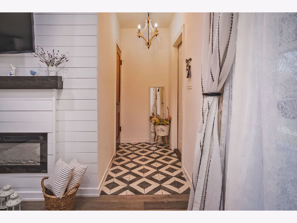
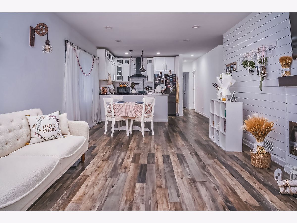
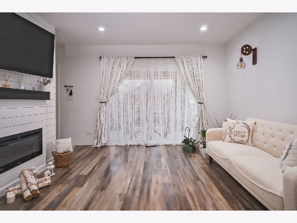
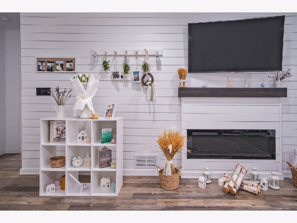
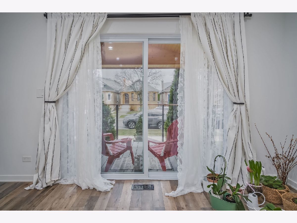
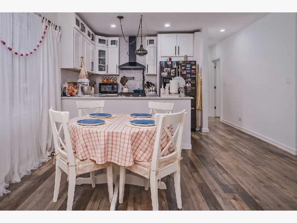
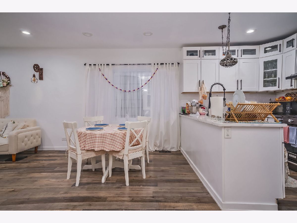
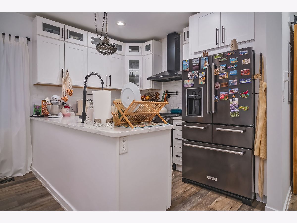
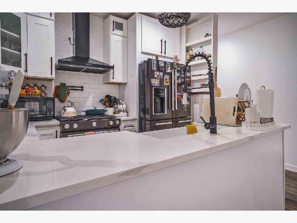
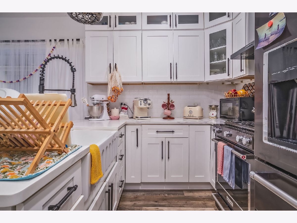
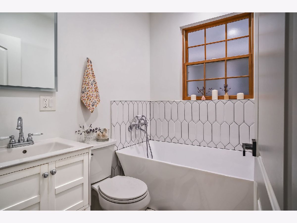
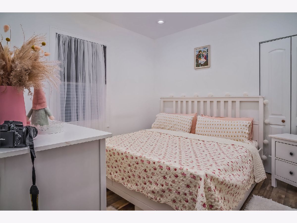
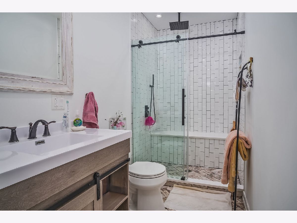
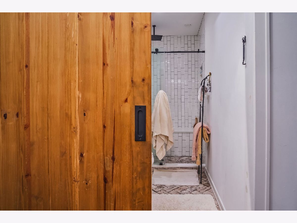
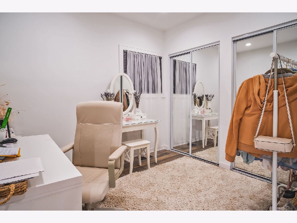
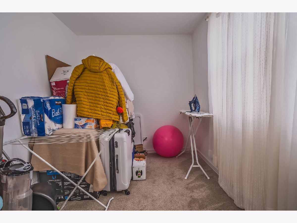
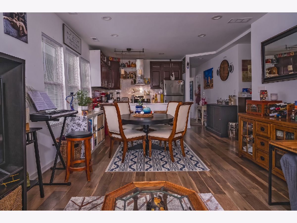
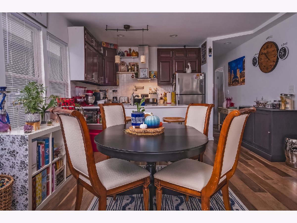
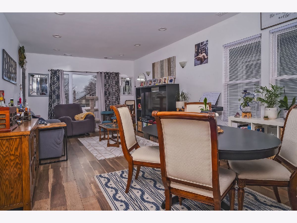
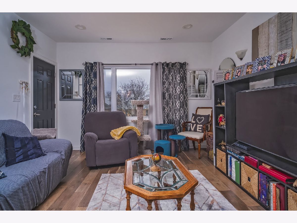
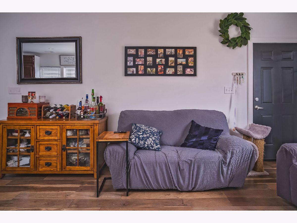
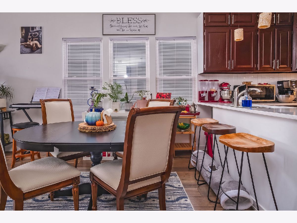
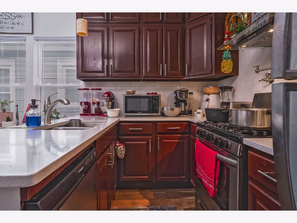
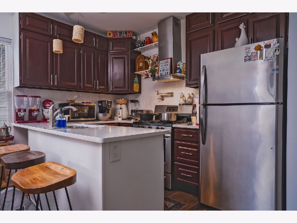
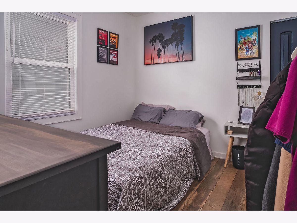
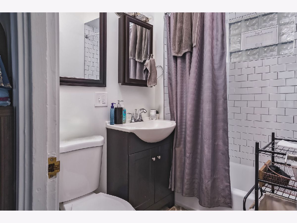
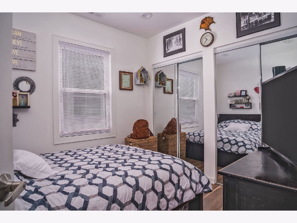
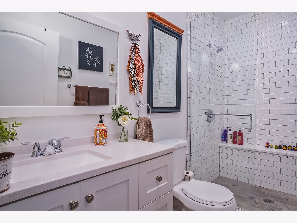
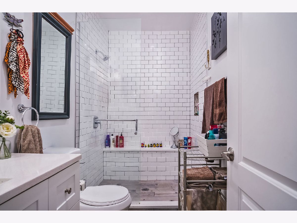
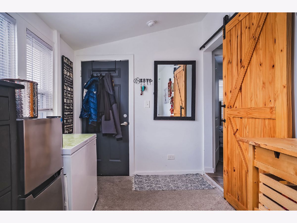
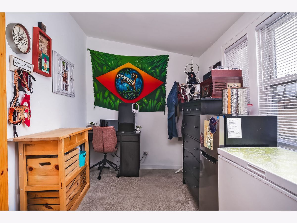
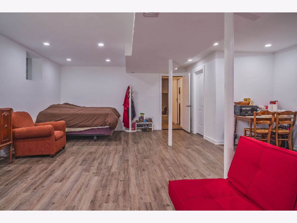
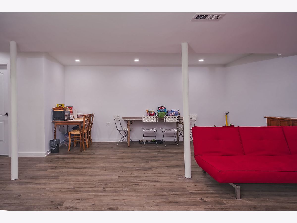
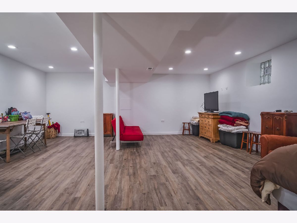
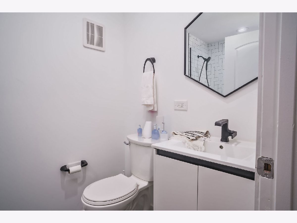
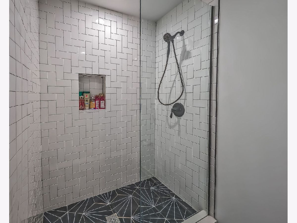
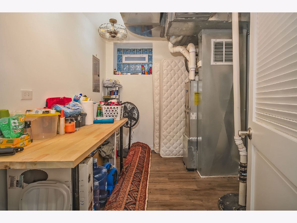
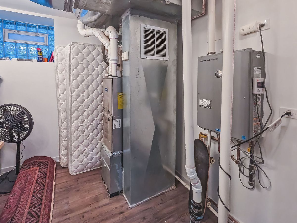
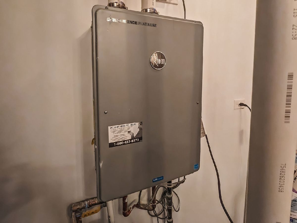
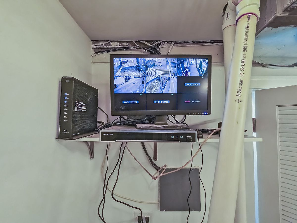
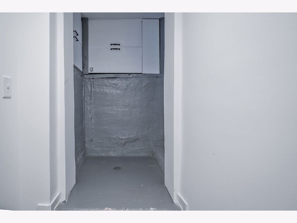
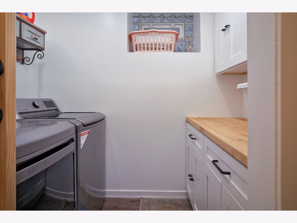
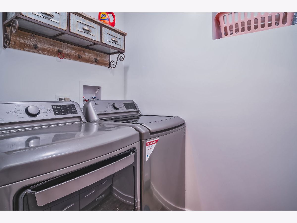
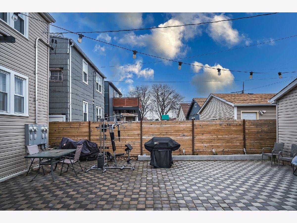
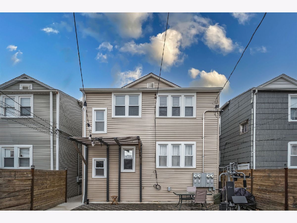
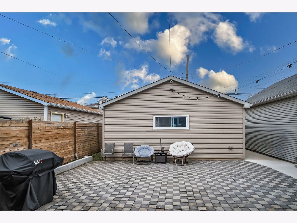
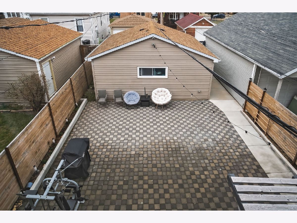
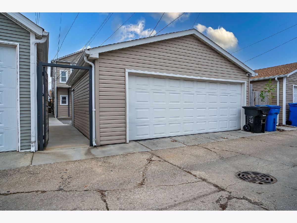
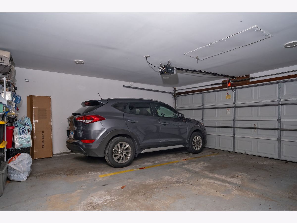
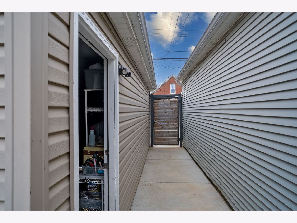
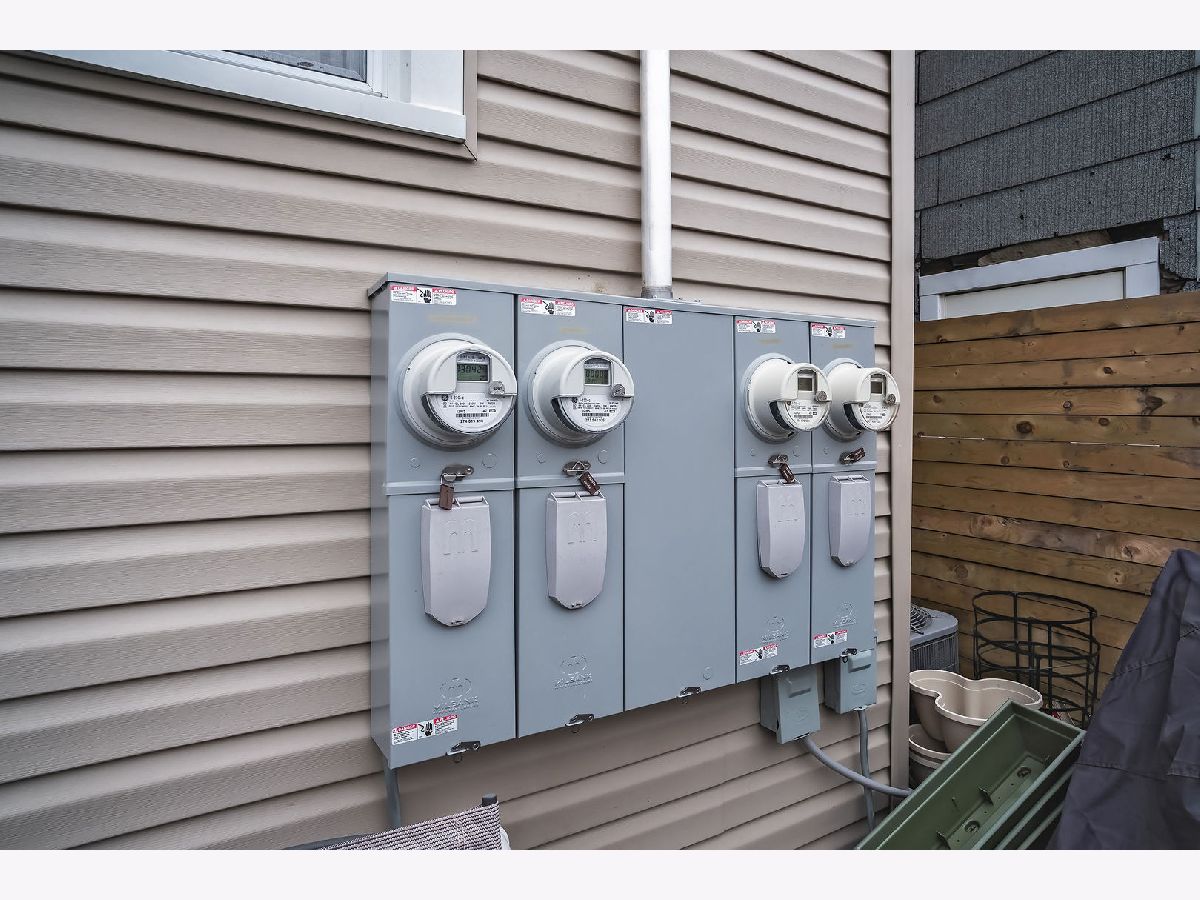
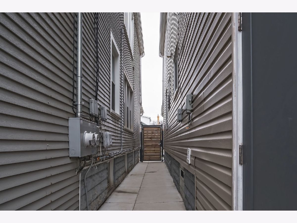
Room Specifics
Total Bedrooms: 4
Bedrooms Above Ground: 4
Bedrooms Below Ground: 0
Dimensions: —
Floor Type: —
Dimensions: —
Floor Type: —
Dimensions: —
Floor Type: —
Full Bathrooms: 5
Bathroom Amenities: Soaking Tub
Bathroom in Basement: —
Rooms: —
Basement Description: Finished,Sleeping Area,Storage Space
Other Specifics
| 2.5 | |
| — | |
| — | |
| — | |
| — | |
| 30 X 124 | |
| — | |
| — | |
| — | |
| — | |
| Not in DB | |
| — | |
| — | |
| — | |
| — |
Tax History
| Year | Property Taxes |
|---|---|
| 2018 | $5,809 |
| 2024 | $5,557 |
Contact Agent
Nearby Similar Homes
Nearby Sold Comparables
Contact Agent
Listing Provided By
Keller Williams Success Realty

