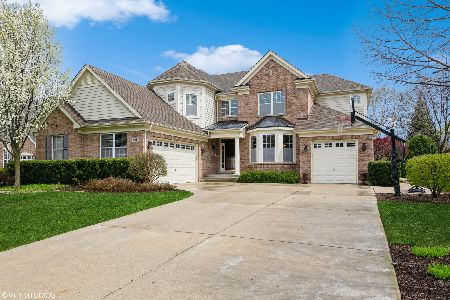614 Ames Street, Libertyville, Illinois 60048
$645,000
|
Sold
|
|
| Status: | Closed |
| Sqft: | 3,493 |
| Cost/Sqft: | $193 |
| Beds: | 4 |
| Baths: | 4 |
| Year Built: | 2006 |
| Property Taxes: | $18,021 |
| Days On Market: | 2414 |
| Lot Size: | 0,26 |
Description
There is over $100K in upgrades done to this spacious Oxford model. Professionally finished basement includes large Rec. Room with snack bar, 5th Bedroom, Full bath, Exercise Room & Storage Room. Stunning patio with lush landscaping that backs to the community park area! Custom crown molding, encasement's & wainscoting through out home. Built-in shelving with reading nook in Family room next to cozy fireplace. Freshly painting exterior and interior in designer colors. Sparkling new light fixtures. This home is truly move in ready! Stunning Master Bedroom with vaulted ceiling and 2 walk-in closets lead into the deluxe spa bath with whirlpool tub, separate shower and double sink vanities. Great location to schools and down town Libertyville. Ready for fast closing!
Property Specifics
| Single Family | |
| — | |
| Colonial | |
| 2006 | |
| Full | |
| OXFORD | |
| No | |
| 0.26 |
| Lake | |
| Cambridge Knoll | |
| 0 / Not Applicable | |
| None | |
| Lake Michigan,Public | |
| Public Sewer, Sewer-Storm | |
| 10421862 | |
| 11213021670000 |
Nearby Schools
| NAME: | DISTRICT: | DISTANCE: | |
|---|---|---|---|
|
Grade School
Rockland Elementary School |
70 | — | |
|
Middle School
Highland Middle School |
70 | Not in DB | |
|
High School
Libertyville High School |
128 | Not in DB | |
Property History
| DATE: | EVENT: | PRICE: | SOURCE: |
|---|---|---|---|
| 31 Jan, 2020 | Sold | $645,000 | MRED MLS |
| 5 Dec, 2019 | Under contract | $675,000 | MRED MLS |
| — | Last price change | $688,800 | MRED MLS |
| 18 Jun, 2019 | Listed for sale | $795,000 | MRED MLS |
Room Specifics
Total Bedrooms: 5
Bedrooms Above Ground: 4
Bedrooms Below Ground: 1
Dimensions: —
Floor Type: Carpet
Dimensions: —
Floor Type: Carpet
Dimensions: —
Floor Type: Carpet
Dimensions: —
Floor Type: —
Full Bathrooms: 4
Bathroom Amenities: Whirlpool,Separate Shower,Double Sink
Bathroom in Basement: 1
Rooms: Eating Area,Bedroom 5,Foyer,Den,Storage,Exercise Room,Recreation Room
Basement Description: Finished
Other Specifics
| 3 | |
| Concrete Perimeter | |
| Concrete | |
| Patio, Brick Paver Patio | |
| Landscaped,Park Adjacent,Wooded,Mature Trees | |
| 106.67X142X55.39X139.67 | |
| Full,Unfinished | |
| Full | |
| Vaulted/Cathedral Ceilings, Bar-Wet, Hardwood Floors, First Floor Laundry, Built-in Features, Walk-In Closet(s) | |
| Double Oven, Microwave, Dishwasher, Refrigerator, High End Refrigerator, Washer, Dryer, Disposal, Stainless Steel Appliance(s), Cooktop, Built-In Oven, Range Hood | |
| Not in DB | |
| Sidewalks, Street Lights, Street Paved | |
| — | |
| — | |
| Wood Burning, Gas Starter |
Tax History
| Year | Property Taxes |
|---|---|
| 2020 | $18,021 |
Contact Agent
Nearby Similar Homes
Nearby Sold Comparables
Contact Agent
Listing Provided By
Coldwell Banker Residential Brokerage









