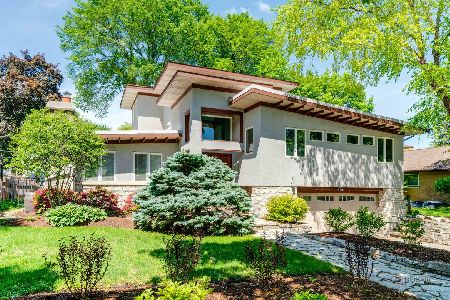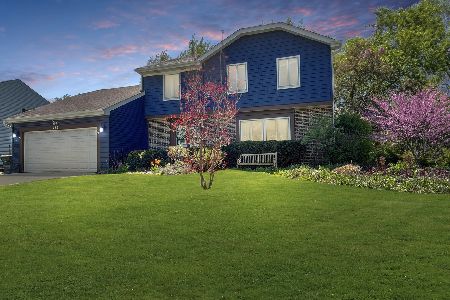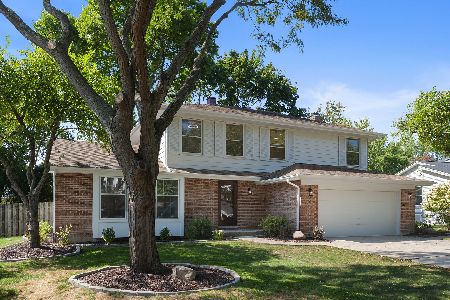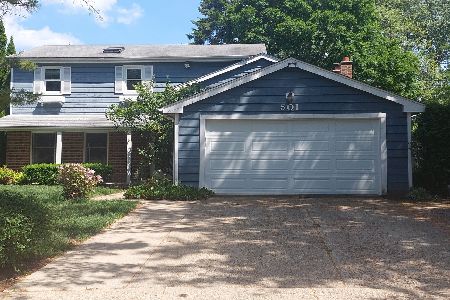615 Ames Street, Libertyville, Illinois 60048
$650,000
|
Sold
|
|
| Status: | Closed |
| Sqft: | 3,493 |
| Cost/Sqft: | $200 |
| Beds: | 4 |
| Baths: | 3 |
| Year Built: | 2006 |
| Property Taxes: | $19,400 |
| Days On Market: | 2436 |
| Lot Size: | 0,27 |
Description
Beautiful 2 story home in Libertyville's Cambridge Knoll neighborhood features 4 BR, 2.5 BA. Over $100K in upgrades since moving into the home in 2006. Custom paver walkway leads to front door. Two story foyer opens to formal LR, formal DR w/coffered ceiling & private office w/French doors. Convenient main-level laundry. Open floor plan leads to spacious two story family room w/ custom carved limestone fireplace. Kitchen features granite counter tops & island, custom tile back splash & upgraded 42" cabinets. Wide plank wood floor, trim & crown moulding throughout 1st & 2nd floor. Luxurious master BR w/dual walk-in closets, lux master BA w/soaking tub & separate shower. Walk-in closets in 2 of 3 secondary BR's. 2nd floor hall bath w/double bowl vanity & linen closet complete 2nd floor. Plantation shutters throughout. With the finished, carpeted basement you have over 4500sf of finished living space. 3 car tandem garage. Backyard features large brick paver patio.
Property Specifics
| Single Family | |
| — | |
| Traditional | |
| 2006 | |
| Full | |
| — | |
| No | |
| 0.27 |
| Lake | |
| Cambridge Knoll | |
| 0 / Not Applicable | |
| None | |
| Lake Michigan | |
| Public Sewer | |
| 10344483 | |
| 11213021540000 |
Nearby Schools
| NAME: | DISTRICT: | DISTANCE: | |
|---|---|---|---|
|
Grade School
Rockland Elementary School |
70 | — | |
|
Middle School
Highland Middle School |
70 | Not in DB | |
|
High School
Libertyville High School |
128 | Not in DB | |
Property History
| DATE: | EVENT: | PRICE: | SOURCE: |
|---|---|---|---|
| 11 Oct, 2019 | Sold | $650,000 | MRED MLS |
| 27 Aug, 2019 | Under contract | $699,000 | MRED MLS |
| — | Last price change | $719,000 | MRED MLS |
| 15 Apr, 2019 | Listed for sale | $759,950 | MRED MLS |
Room Specifics
Total Bedrooms: 4
Bedrooms Above Ground: 4
Bedrooms Below Ground: 0
Dimensions: —
Floor Type: Hardwood
Dimensions: —
Floor Type: Hardwood
Dimensions: —
Floor Type: Hardwood
Full Bathrooms: 3
Bathroom Amenities: Whirlpool,Separate Shower,Double Sink
Bathroom in Basement: 0
Rooms: Office
Basement Description: Partially Finished
Other Specifics
| 3 | |
| Concrete Perimeter | |
| Concrete | |
| Patio, Porch | |
| Fenced Yard | |
| 151X80X142X80 | |
| — | |
| Full | |
| Vaulted/Cathedral Ceilings, Hardwood Floors, First Floor Laundry | |
| Range, Microwave, Dishwasher, Refrigerator, Washer, Dryer, Disposal | |
| Not in DB | |
| — | |
| — | |
| — | |
| Gas Starter |
Tax History
| Year | Property Taxes |
|---|---|
| 2019 | $19,400 |
Contact Agent
Nearby Similar Homes
Nearby Sold Comparables
Contact Agent
Listing Provided By
Prello Realty, Inc.









