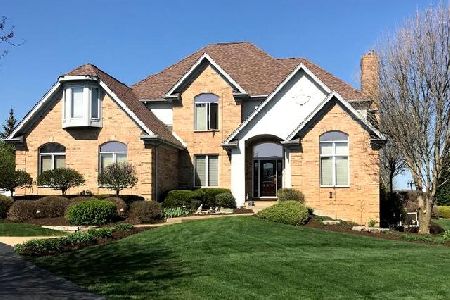614 Birch Hollow Drive, Antioch, Illinois 60002
$680,000
|
Sold
|
|
| Status: | Closed |
| Sqft: | 6,465 |
| Cost/Sqft: | $107 |
| Beds: | 4 |
| Baths: | 4 |
| Year Built: | 2004 |
| Property Taxes: | $19,891 |
| Days On Market: | 632 |
| Lot Size: | 0,92 |
Description
This could be your forever, multi-generational home in Hidden Creek Estates! From the inviting front porch to the sprawling paver brick patio, this gorgeous custom home hits the sweet spot for today's buyer seeking amenities and space without overbuying on size. What makes this home unique is the incredibly flexible floor plan offering a first floor master, first floor den/full bath option, and finished English basement with full bath - providing related living or age in place accomodations on every level. The inviting 2 story Family Room with Fireplace and open kitchen layout flows perfectly alongside the large Dining Room for ease of everyday living and entertaining. If you enjoy cooking and gathering in the Kitchen, you'll love the center island, dual ovens, separate cooktop, ample cabinetry, granite counters as well as the light-filled breakfast area. Very spacious 2nd floor bedrooms and closets provide a sense of comfort and privacy for everyone in the household. Enjoy the convenient 2nd floor storage space in the 14 x 21 attic! Getaway to the finished English basement with theater area, wet bar, play area full bath and and rec room! Not just one, but two large unfinished storage areas provide room for all of your things, or room to expand the finished basement space. If you have extra vehicles and toys, the cavernous garage is amazing! With 910 SF, high ceilings and 8-foot garage doors, accommodating your trucks, tools and sporting equipment is a breeze. Host the summer BBQ's you've always wanted to with the newly rebuilt paver patio! Meticulously maintained and filled with upgraded finishes, hardwood floors and custom millwork. Many newer big ticket mechanical extras including dual zoned HVAC with 2 furnaces (2019), 2 central air units (2019), 2 water heaters (2019), reverse osmosis system, sprinkler system, 400 AMP service, whole house audio, theater surround sound wiring and screen, video doorbells and ADT wiring with intercom and central vac! Located in beautiful Lake County, less than 10 minutes away from local hardware and grocery stores, restaurants, Starbucks, and urgent care in case of emergencies. Don't miss out on this beautiful home in the perfect location for all your needs!
Property Specifics
| Single Family | |
| — | |
| — | |
| 2004 | |
| — | |
| — | |
| No | |
| 0.92 |
| Lake | |
| Hidden Creek | |
| 400 / Annual | |
| — | |
| — | |
| — | |
| 12018588 | |
| 02103030030000 |
Nearby Schools
| NAME: | DISTRICT: | DISTANCE: | |
|---|---|---|---|
|
Grade School
Antioch Upper Grade School |
34 | — | |
|
High School
Antioch Community High School |
117 | Not in DB | |
Property History
| DATE: | EVENT: | PRICE: | SOURCE: |
|---|---|---|---|
| 14 Jul, 2014 | Sold | $435,000 | MRED MLS |
| 29 May, 2014 | Under contract | $450,000 | MRED MLS |
| 30 Apr, 2014 | Listed for sale | $450,000 | MRED MLS |
| 20 Jul, 2024 | Sold | $680,000 | MRED MLS |
| 27 May, 2024 | Under contract | $694,888 | MRED MLS |
| 15 May, 2024 | Listed for sale | $694,888 | MRED MLS |
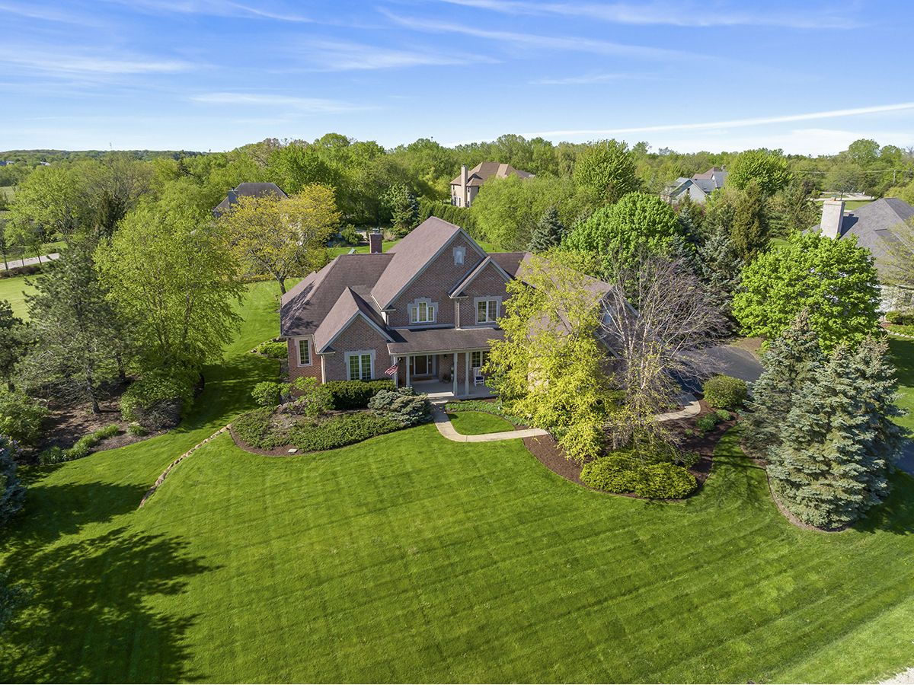













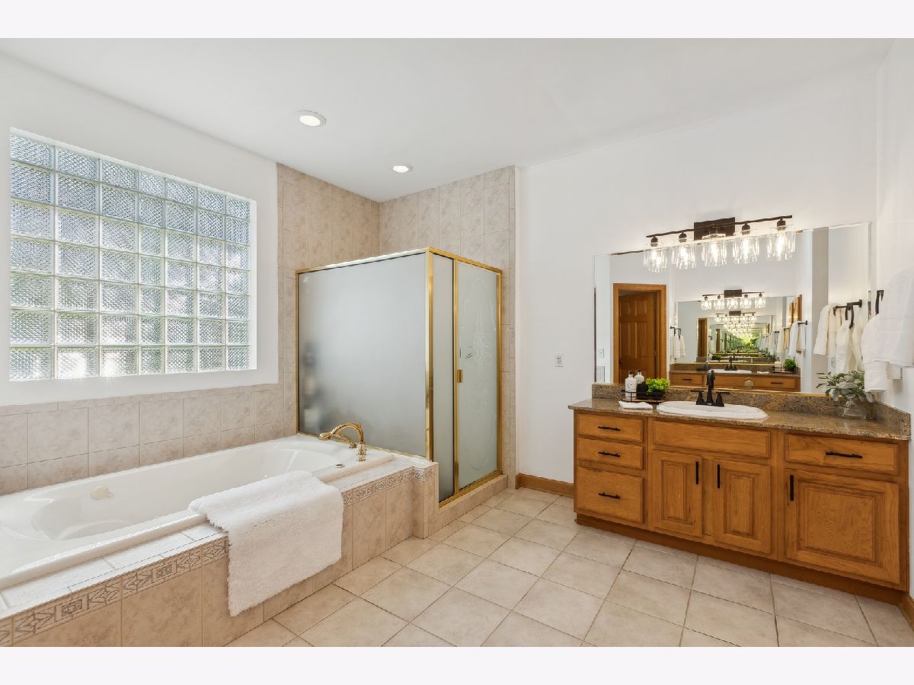














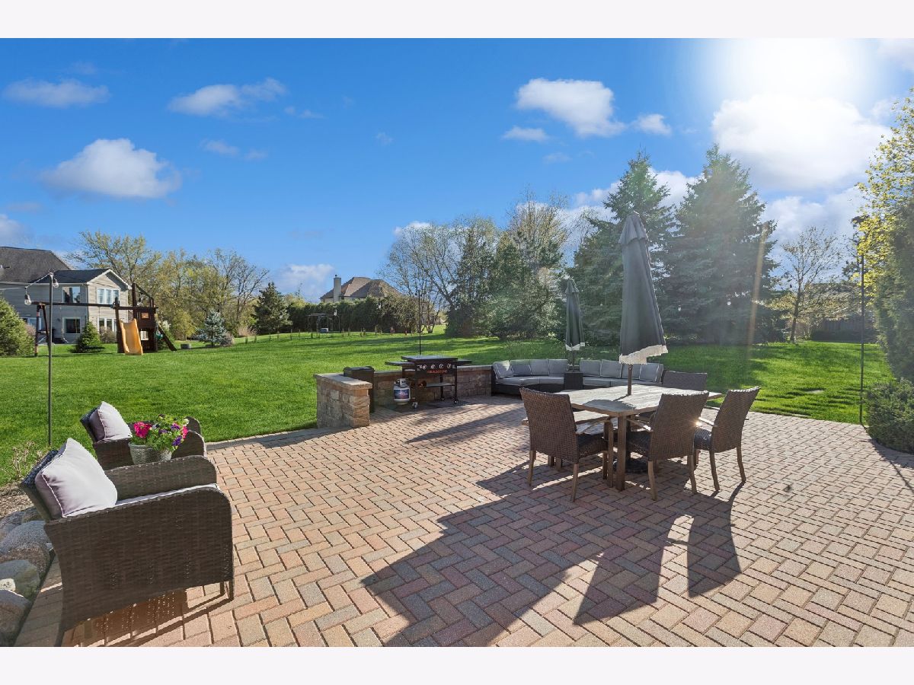
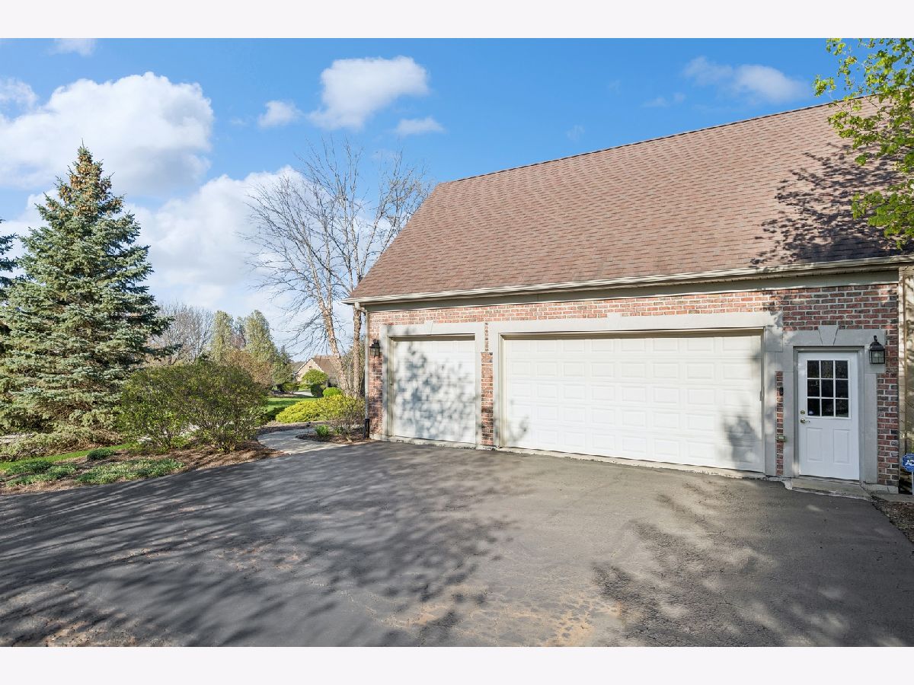
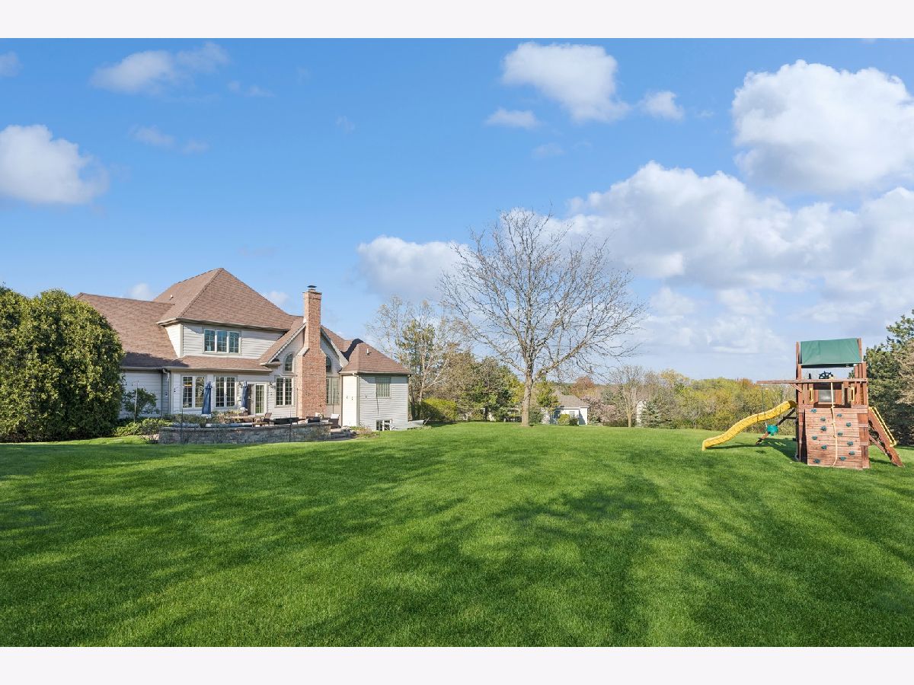
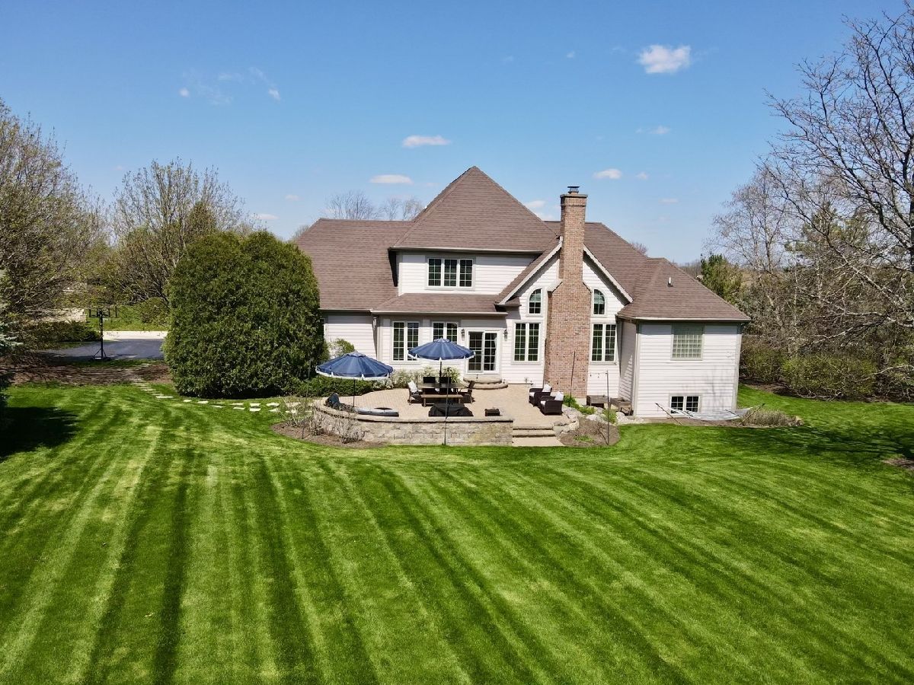




Room Specifics
Total Bedrooms: 4
Bedrooms Above Ground: 4
Bedrooms Below Ground: 0
Dimensions: —
Floor Type: —
Dimensions: —
Floor Type: —
Dimensions: —
Floor Type: —
Full Bathrooms: 4
Bathroom Amenities: Separate Shower,Double Sink,Soaking Tub
Bathroom in Basement: 1
Rooms: —
Basement Description: Finished,Egress Window
Other Specifics
| 4.5 | |
| — | |
| Asphalt | |
| — | |
| — | |
| 178X225X178X225 | |
| — | |
| — | |
| — | |
| — | |
| Not in DB | |
| — | |
| — | |
| — | |
| — |
Tax History
| Year | Property Taxes |
|---|---|
| 2014 | $12,410 |
| 2024 | $19,891 |
Contact Agent
Nearby Similar Homes
Nearby Sold Comparables
Contact Agent
Listing Provided By
Berkshire Hathaway HomeServices Starck Real Estate


