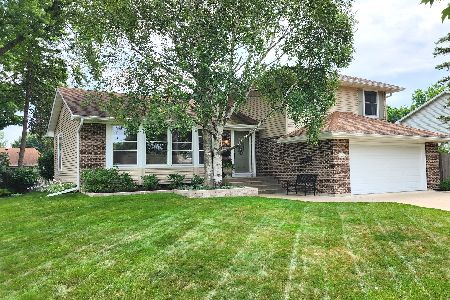614 Carter Street, Libertyville, Illinois 60048
$360,000
|
Sold
|
|
| Status: | Closed |
| Sqft: | 1,792 |
| Cost/Sqft: | $205 |
| Beds: | 3 |
| Baths: | 2 |
| Year Built: | 1971 |
| Property Taxes: | $8,670 |
| Days On Market: | 2020 |
| Lot Size: | 0,29 |
Description
LOCATION! LOCATION! LOCATION! Walking distance from winning Rockland Elementary/Highland Middle school and Libertyville high school. This home is a half mile away from Metra train station and downtown Libertyville eating and shopping. You will absolutely fall in love with the charm of the home and neighborhood, all while taking advantage of everything Libertyville has to offer! This amazing split level home boasts an open floor plan, hard wood floors leading into the all stainless-steel kitchen with island and sliders to back porch and an amazing fenced in back yard. Upper level contains three large bedrooms with plenty of closet space and a full bathroom with double sink and large vanity. Lower level offers enormous family room with brick fireplace, full bathroom, office, and large laundry with new washer/dryer, sink and storage. With location and charm like this, it wont last long!
Property Specifics
| Single Family | |
| — | |
| Tri-Level | |
| 1971 | |
| English | |
| — | |
| No | |
| 0.29 |
| Lake | |
| — | |
| 0 / Not Applicable | |
| None | |
| Lake Michigan,Public | |
| Public Sewer | |
| 10784777 | |
| 11204060020000 |
Nearby Schools
| NAME: | DISTRICT: | DISTANCE: | |
|---|---|---|---|
|
Grade School
Rockland Elementary School |
70 | — | |
|
Middle School
Highland Middle School |
70 | Not in DB | |
|
High School
Libertyville High School |
128 | Not in DB | |
Property History
| DATE: | EVENT: | PRICE: | SOURCE: |
|---|---|---|---|
| 15 Dec, 2020 | Sold | $360,000 | MRED MLS |
| 2 Oct, 2020 | Under contract | $367,900 | MRED MLS |
| — | Last price change | $372,900 | MRED MLS |
| 16 Jul, 2020 | Listed for sale | $372,900 | MRED MLS |
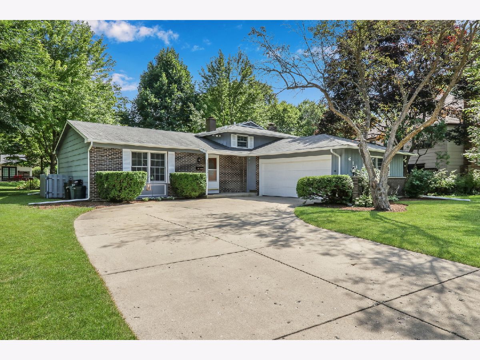
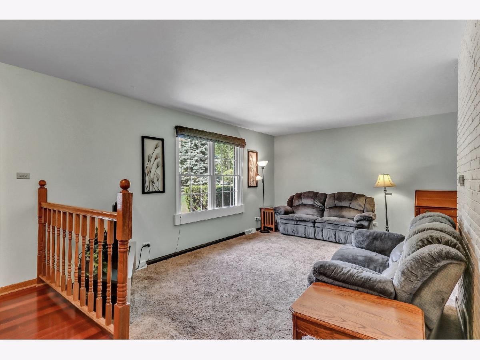
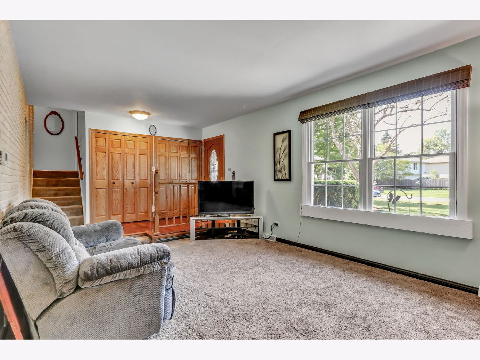
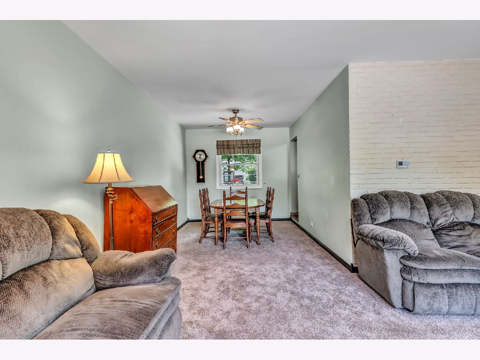
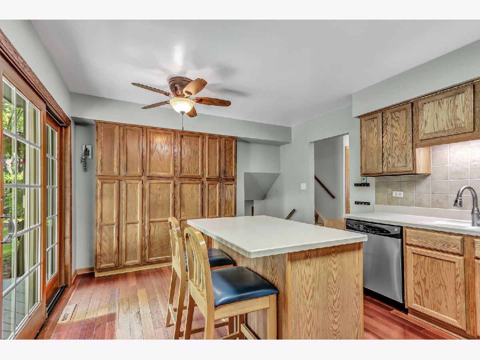
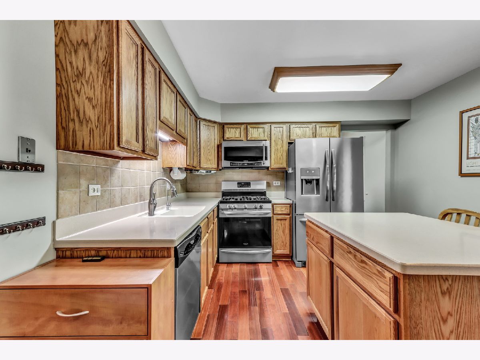
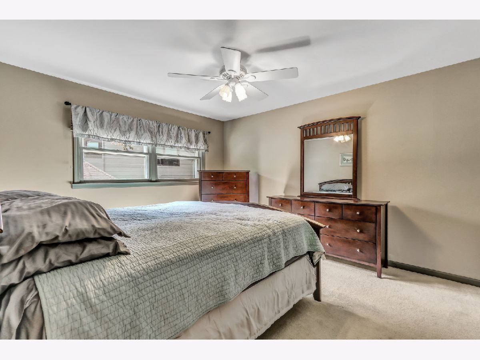
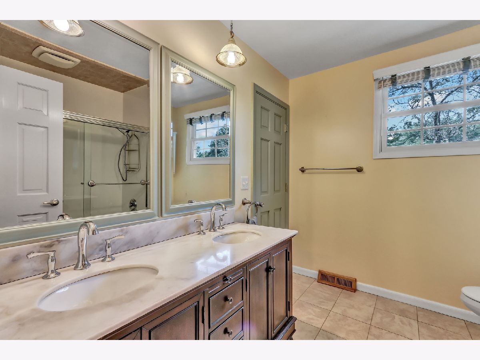
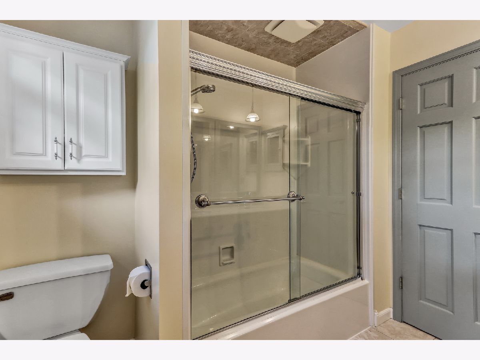
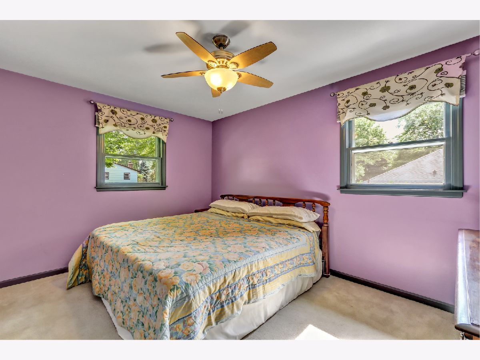
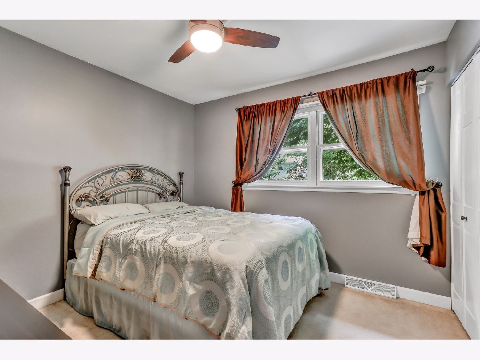
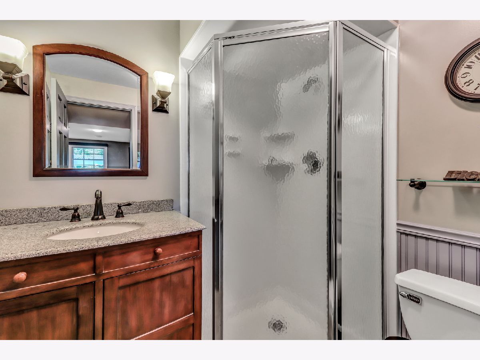
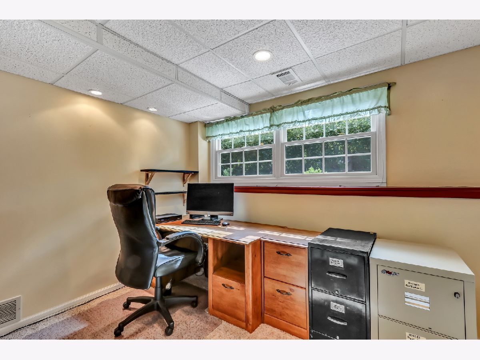
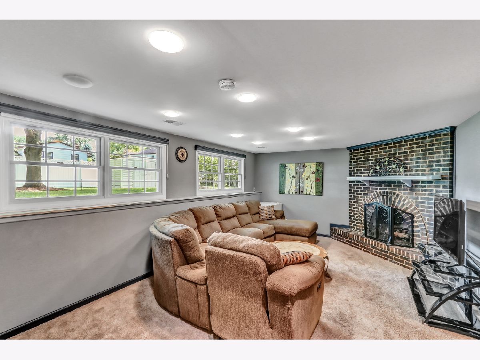
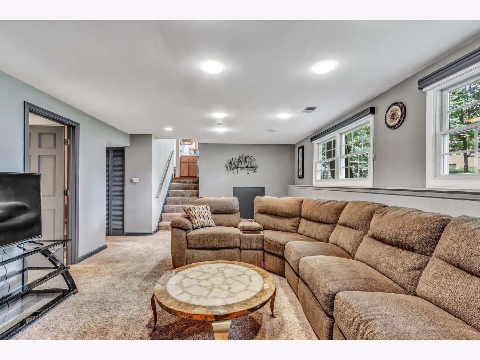
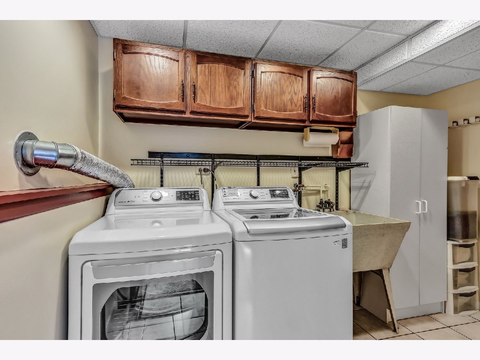
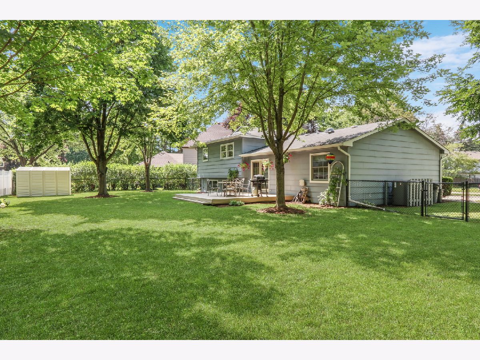
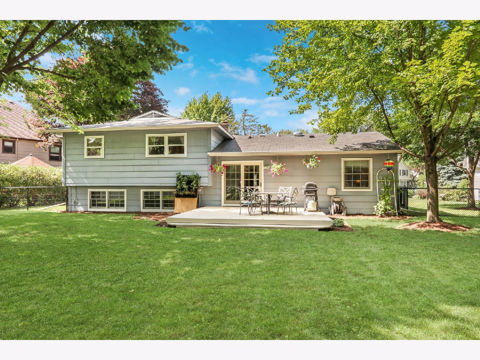
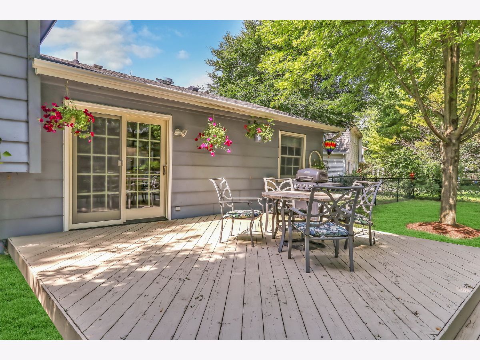
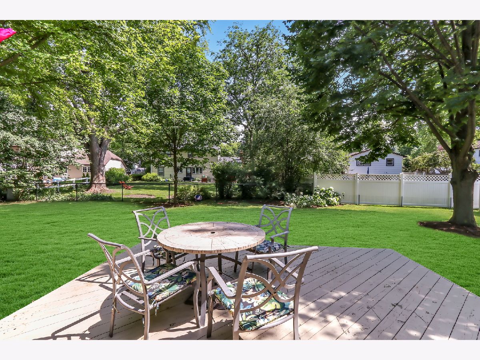
Room Specifics
Total Bedrooms: 3
Bedrooms Above Ground: 3
Bedrooms Below Ground: 0
Dimensions: —
Floor Type: Carpet
Dimensions: —
Floor Type: Carpet
Full Bathrooms: 2
Bathroom Amenities: Double Sink
Bathroom in Basement: 1
Rooms: Office
Basement Description: Finished,Crawl
Other Specifics
| 2 | |
| Concrete Perimeter | |
| Concrete | |
| Deck, Storms/Screens | |
| Fenced Yard | |
| 12441 | |
| — | |
| — | |
| Hardwood Floors | |
| Range, Microwave, Dishwasher, Refrigerator, Washer, Dryer, Disposal, Stainless Steel Appliance(s), Water Purifier | |
| Not in DB | |
| Park, Curbs, Sidewalks, Street Lights, Street Paved | |
| — | |
| — | |
| Wood Burning, Gas Starter |
Tax History
| Year | Property Taxes |
|---|---|
| 2020 | $8,670 |
Contact Agent
Nearby Similar Homes
Nearby Sold Comparables
Contact Agent
Listing Provided By
Keller Williams North Shore West








