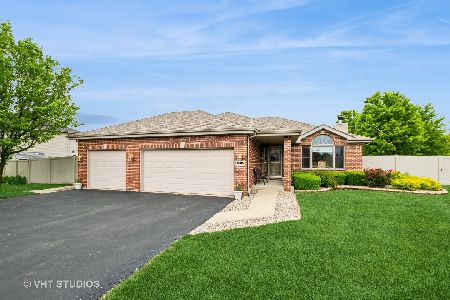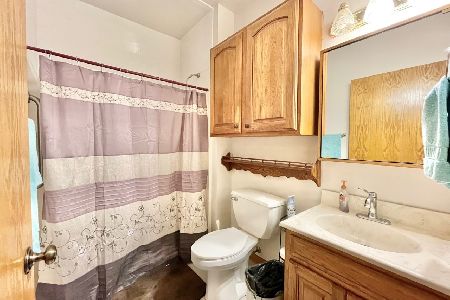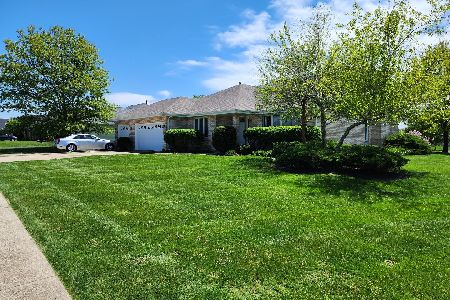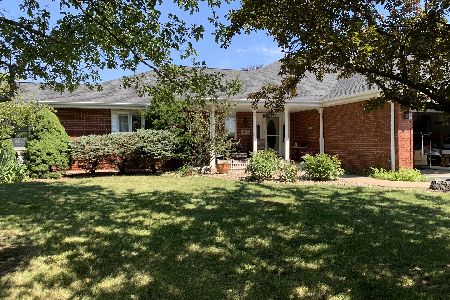614 Gullview Drive, Peotone, Illinois 60468
$249,900
|
Sold
|
|
| Status: | Closed |
| Sqft: | 2,042 |
| Cost/Sqft: | $122 |
| Beds: | 3 |
| Baths: | 3 |
| Year Built: | 2000 |
| Property Taxes: | $4,777 |
| Days On Market: | 1947 |
| Lot Size: | 0,29 |
Description
Beautiful 2 story home now available in Gull Landings of Peotone! Boasting numerous updates; the exterior of this home offers an oversized corner lot, a huge fenced in backyard with deck, and an extra long 2 car garage. Step inside to a neutrally decorated interior which hosts an impressive living room with vaulted ceiling; a dinette that has deck access; a large kitchen with all appliances and a walk-in pantry; along with a main floor laundry room. On the second floor are 2 full bathrooms and 3 bedrooms; including a master suite with a walk-in closet. For related living or additional living space; the basement features an additional bedroom, recreation room and storage room. To complete this home are numerous updates that include: a new tear off roof (2019), furnace (June 2020), and a new air conditioner (June 2020). Perfectly set only minutes from I57 access, the Will County FairGrounds, and so many wonderful in-town amenities; you must see this one before its gone! **Co-list broker is related to the seller**
Property Specifics
| Single Family | |
| — | |
| — | |
| 2000 | |
| Full | |
| — | |
| No | |
| 0.29 |
| Will | |
| Gull Landings | |
| 0 / Not Applicable | |
| None | |
| Public | |
| Public Sewer | |
| 10787717 | |
| 1720262010030000 |
Property History
| DATE: | EVENT: | PRICE: | SOURCE: |
|---|---|---|---|
| 20 Apr, 2018 | Sold | $220,000 | MRED MLS |
| 19 Feb, 2018 | Under contract | $229,900 | MRED MLS |
| 30 Jan, 2018 | Listed for sale | $229,900 | MRED MLS |
| 14 Sep, 2020 | Sold | $249,900 | MRED MLS |
| 21 Jul, 2020 | Under contract | $249,900 | MRED MLS |
| 20 Jul, 2020 | Listed for sale | $249,900 | MRED MLS |
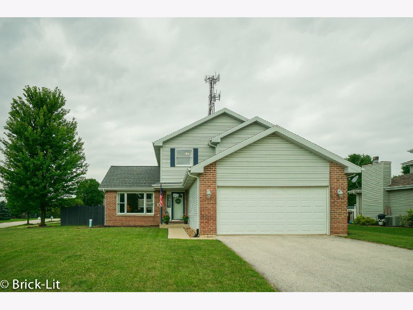
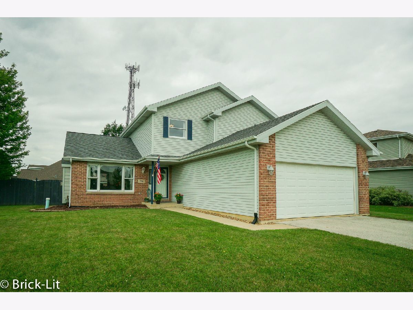
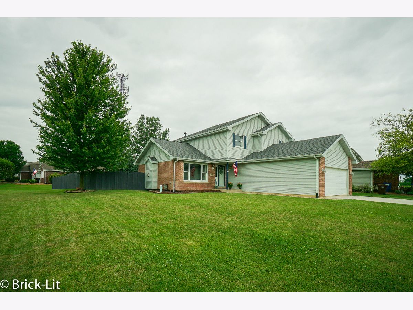
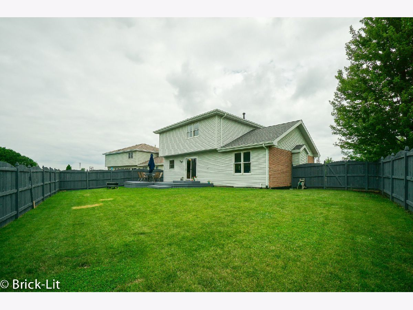
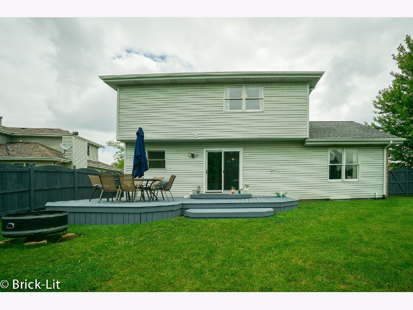
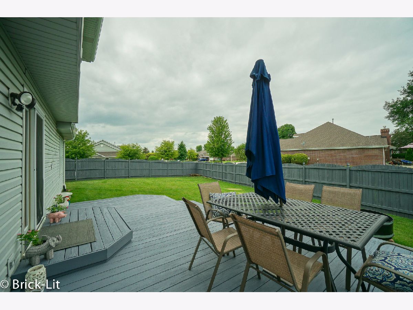
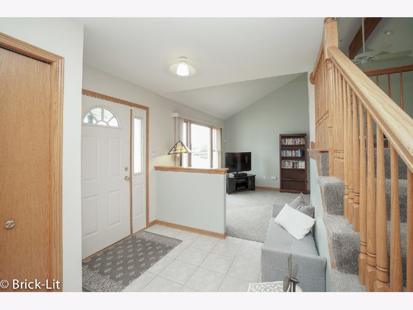
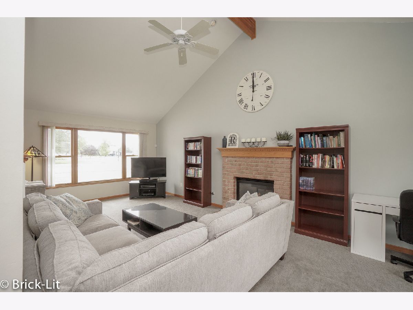
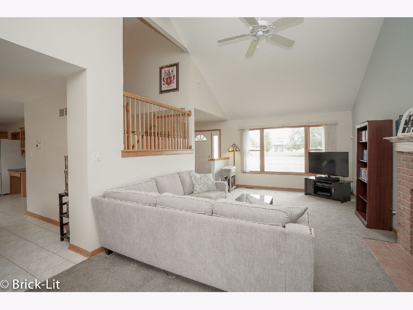
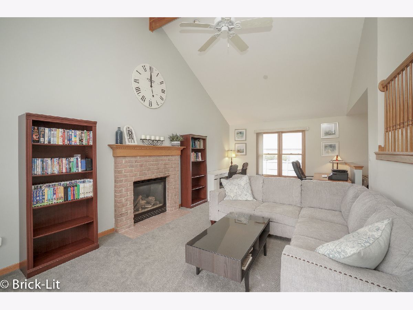
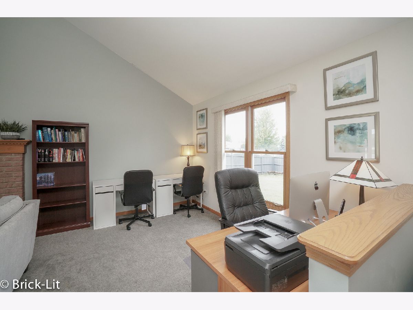
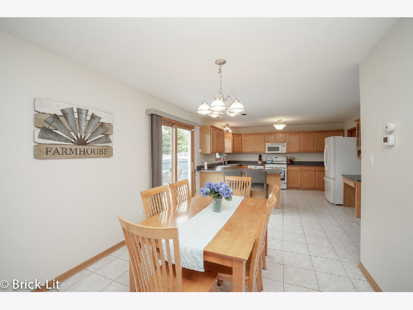
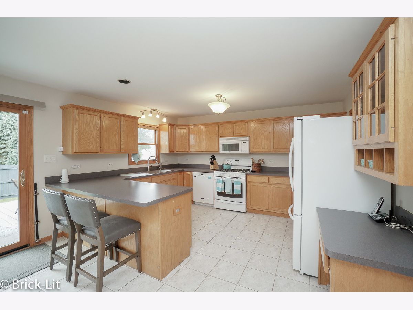
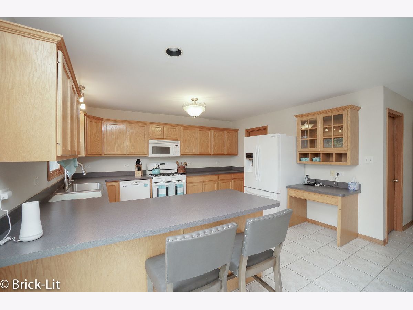
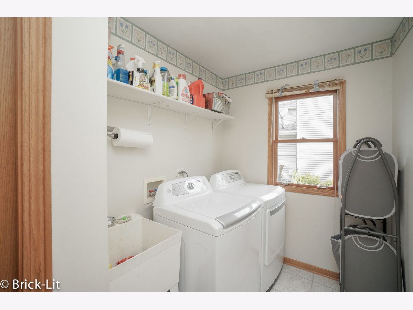
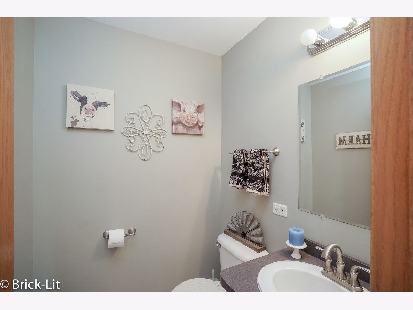
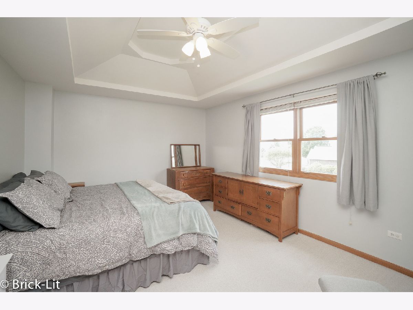
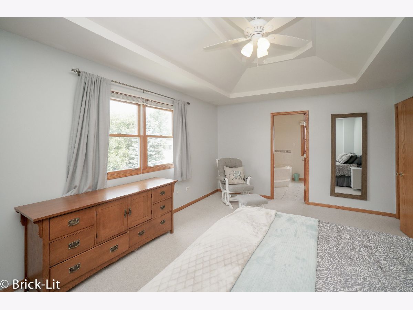
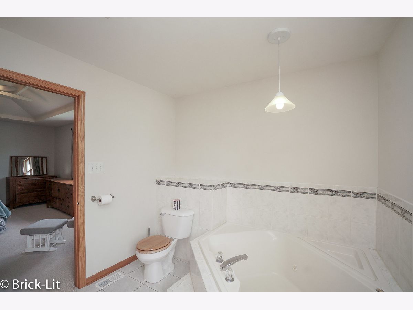
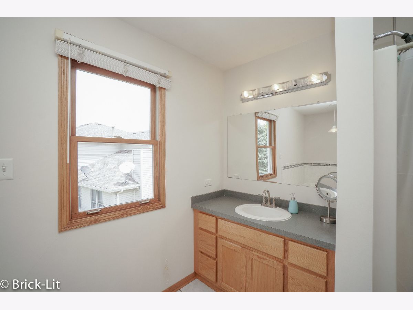
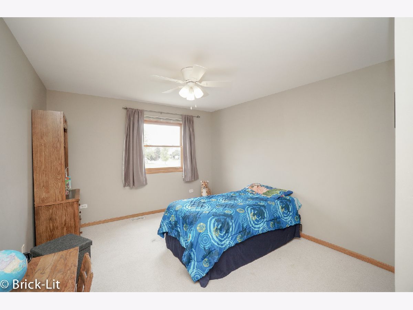
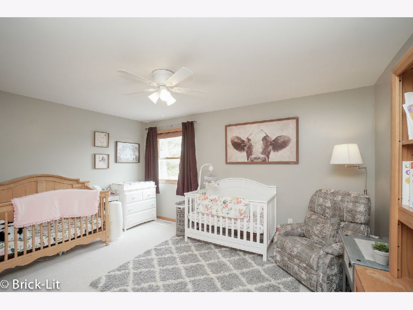
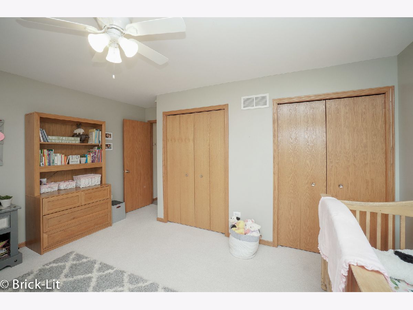
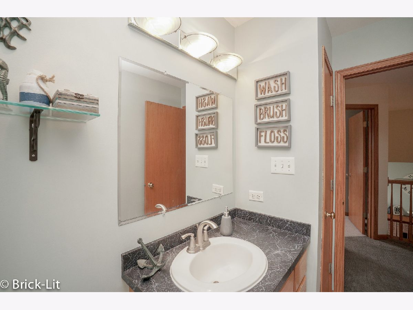
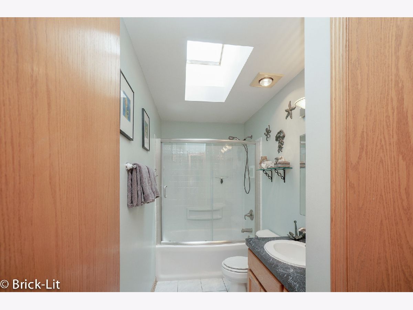
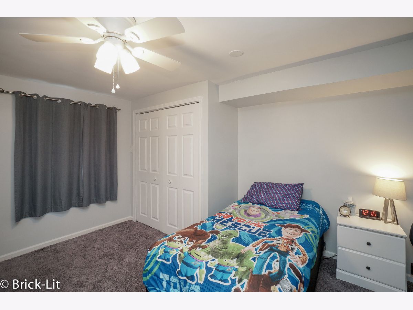
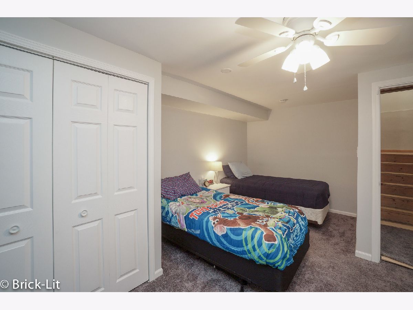
Room Specifics
Total Bedrooms: 4
Bedrooms Above Ground: 3
Bedrooms Below Ground: 1
Dimensions: —
Floor Type: Carpet
Dimensions: —
Floor Type: Carpet
Dimensions: —
Floor Type: Carpet
Full Bathrooms: 3
Bathroom Amenities: Whirlpool,Separate Shower
Bathroom in Basement: 0
Rooms: Eating Area,Recreation Room,Foyer,Storage
Basement Description: Partially Finished
Other Specifics
| 2 | |
| Concrete Perimeter | |
| Asphalt | |
| Deck | |
| Corner Lot,Fenced Yard | |
| 105X132X85X124 | |
| Unfinished | |
| Full | |
| Vaulted/Cathedral Ceilings, First Floor Laundry, Walk-In Closet(s) | |
| Range, Microwave, Dishwasher, Refrigerator, Washer, Dryer, Disposal | |
| Not in DB | |
| Lake, Curbs, Sidewalks, Street Lights, Street Paved | |
| — | |
| — | |
| Gas Log, Gas Starter |
Tax History
| Year | Property Taxes |
|---|---|
| 2018 | $4,254 |
| 2020 | $4,777 |
Contact Agent
Nearby Similar Homes
Nearby Sold Comparables
Contact Agent
Listing Provided By
Lincoln-Way Realty, Inc

