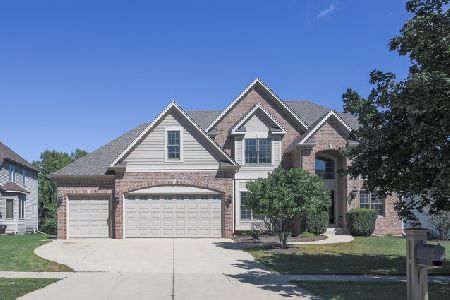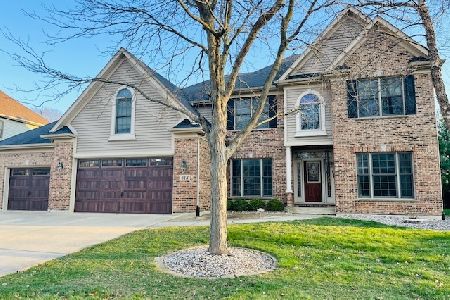614 Hickory Street, Sugar Grove, Illinois 60554
$347,500
|
Sold
|
|
| Status: | Closed |
| Sqft: | 2,321 |
| Cost/Sqft: | $151 |
| Beds: | 4 |
| Baths: | 4 |
| Year Built: | 2001 |
| Property Taxes: | $8,950 |
| Days On Market: | 2582 |
| Lot Size: | 0,30 |
Description
Located on a gorgeous deep lot surrounded by mature trees & landscaping comes this beautifully appointed 4 bedroom, 3.1 bath home complete with a full finished basement. Great curb appeal and close to neighborhood park & playground, this home features: Maple Hardwood flooring, 1st floor office, Dining room, Chefs kitchen w/breakfast bar, granite & maple cabinets, breakfast area, 1st floor laundry, cozy family room w/beautiful built in cabinets & gas fireplace. Upstairs you'll find 4 spacious bedrooms including a master bedroom w/luxury master bath. The master bath has His/Her sinks, separate tub and shower, tile flooring and large closet. Love to entertain? The full finished basement comes complete w/full bath, exercise area & wet bar area. Enjoy evenings on a large spacious patio. Such a great floor plan! Home also includes irrigation system. Don't miss out on this magnificent home.
Property Specifics
| Single Family | |
| — | |
| — | |
| 2001 | |
| Full | |
| — | |
| No | |
| 0.3 |
| Kane | |
| — | |
| 500 / Annual | |
| Other | |
| Public | |
| Public Sewer | |
| 10167745 | |
| 1404477006 |
Nearby Schools
| NAME: | DISTRICT: | DISTANCE: | |
|---|---|---|---|
|
Grade School
John Shields Elementary School |
302 | — | |
|
Middle School
Harter Middle School |
302 | Not in DB | |
|
High School
Kaneland High School |
302 | Not in DB | |
Property History
| DATE: | EVENT: | PRICE: | SOURCE: |
|---|---|---|---|
| 20 Feb, 2019 | Sold | $347,500 | MRED MLS |
| 16 Jan, 2019 | Under contract | $350,000 | MRED MLS |
| 8 Jan, 2019 | Listed for sale | $350,000 | MRED MLS |
| 5 May, 2020 | Sold | $335,000 | MRED MLS |
| 9 Apr, 2020 | Under contract | $349,900 | MRED MLS |
| 11 Mar, 2020 | Listed for sale | $349,900 | MRED MLS |
Room Specifics
Total Bedrooms: 4
Bedrooms Above Ground: 4
Bedrooms Below Ground: 0
Dimensions: —
Floor Type: Carpet
Dimensions: —
Floor Type: Carpet
Dimensions: —
Floor Type: Carpet
Full Bathrooms: 4
Bathroom Amenities: Whirlpool,Separate Shower,Double Sink
Bathroom in Basement: 1
Rooms: Recreation Room,Den
Basement Description: Finished
Other Specifics
| 2 | |
| — | |
| — | |
| Patio, Storms/Screens | |
| — | |
| 75X171X77X170 | |
| — | |
| Full | |
| Hardwood Floors, First Floor Laundry, Built-in Features, Walk-In Closet(s) | |
| Range, Microwave, Dishwasher, Refrigerator, Washer, Dryer, Disposal, Water Purifier Owned | |
| Not in DB | |
| Sidewalks | |
| — | |
| — | |
| — |
Tax History
| Year | Property Taxes |
|---|---|
| 2019 | $8,950 |
| 2020 | $9,234 |
Contact Agent
Nearby Similar Homes
Nearby Sold Comparables
Contact Agent
Listing Provided By
Keller Williams Infinity






