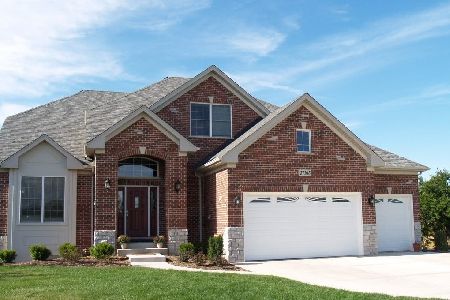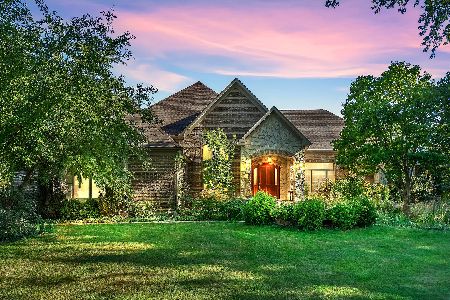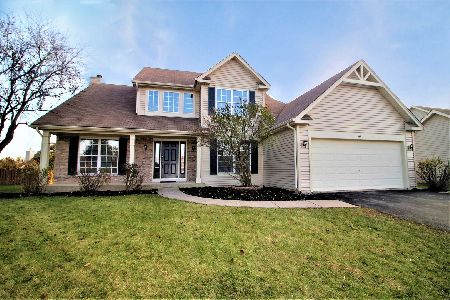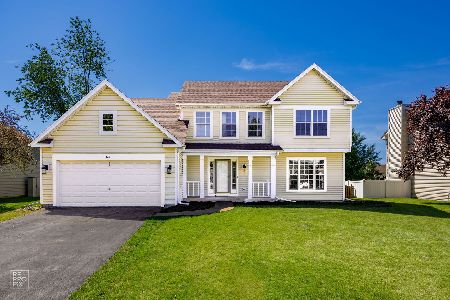614 Northgate Drive, Oswego, Illinois 60543
$350,000
|
Sold
|
|
| Status: | Closed |
| Sqft: | 1,841 |
| Cost/Sqft: | $177 |
| Beds: | 3 |
| Baths: | 3 |
| Year Built: | 2004 |
| Property Taxes: | $7,667 |
| Days On Market: | 1684 |
| Lot Size: | 0,23 |
Description
Conveniently located in a peaceful subdivision, this home has been meticulously cared for...Gorgeous updates throughout, most recently the bathrooms, and all light fixtures. As you enter the front door you are greeted with a beautiful staircase with a formal dining to one side and a sitting room on the other. You can enter the living room through the sitting room or straight through from the foyer, and enjoy the open floor plan from living room to the kitchen. The spacious back yard has a large patio to relax on. The finished basement is a fantastic additional space to utilize as a family room, playroom, game room, or whatever your family needs! With the extra room down there you have space for an office or extra bedroom, DO NOT let this one get away!
Property Specifics
| Single Family | |
| — | |
| Contemporary | |
| 2004 | |
| Full | |
| — | |
| No | |
| 0.23 |
| Kendall | |
| Lakeview Estates | |
| 36 / Annual | |
| None | |
| Public | |
| Public Sewer | |
| 11131317 | |
| 0319278003 |
Nearby Schools
| NAME: | DISTRICT: | DISTANCE: | |
|---|---|---|---|
|
Grade School
Prairie Point Elementary School |
308 | — | |
|
Middle School
Traughber Junior High School |
308 | Not in DB | |
|
High School
Oswego High School |
308 | Not in DB | |
Property History
| DATE: | EVENT: | PRICE: | SOURCE: |
|---|---|---|---|
| 16 Sep, 2019 | Sold | $201,000 | MRED MLS |
| 6 Sep, 2019 | Under contract | $209,900 | MRED MLS |
| 26 Aug, 2019 | Listed for sale | $209,900 | MRED MLS |
| 14 Feb, 2020 | Sold | $280,000 | MRED MLS |
| 16 Jan, 2020 | Under contract | $274,900 | MRED MLS |
| 9 Jan, 2020 | Listed for sale | $274,900 | MRED MLS |
| 1 Sep, 2021 | Sold | $350,000 | MRED MLS |
| 5 Aug, 2021 | Under contract | $325,000 | MRED MLS |
| 21 Jun, 2021 | Listed for sale | $325,000 | MRED MLS |




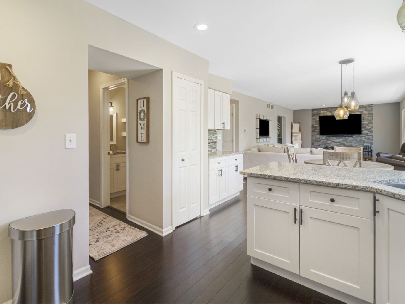
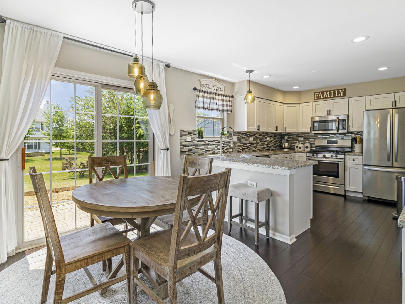
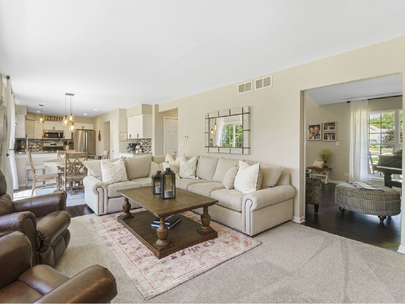
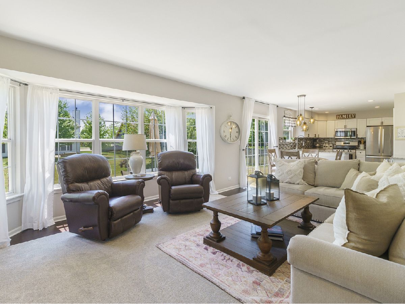
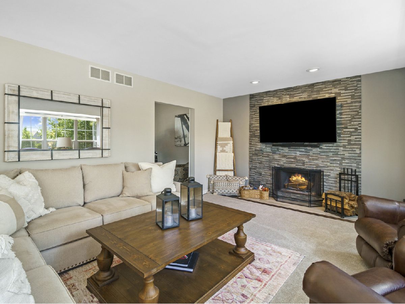
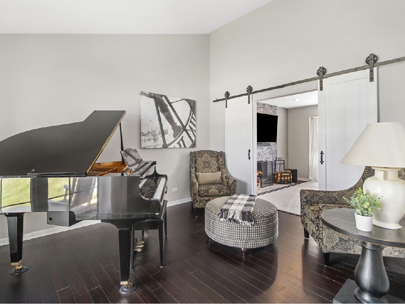
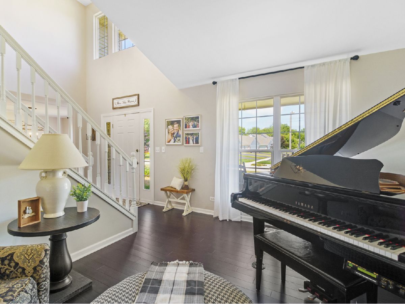
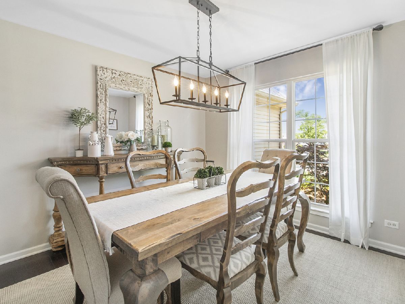

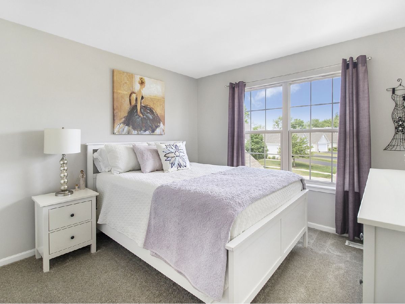
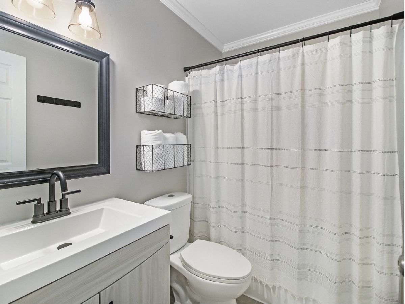
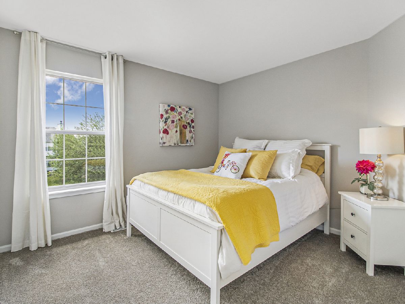
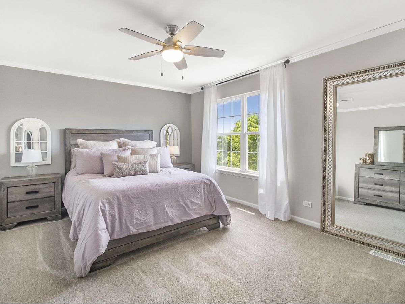
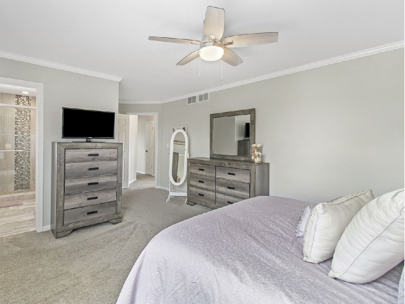
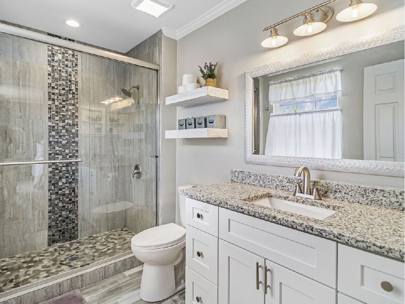
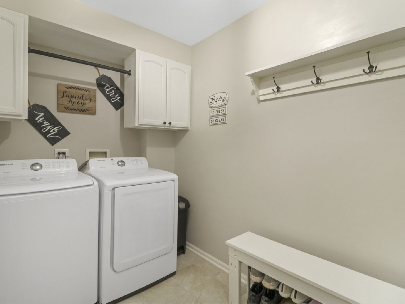
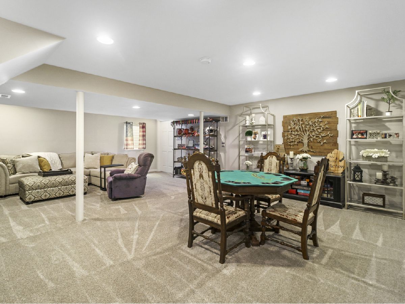
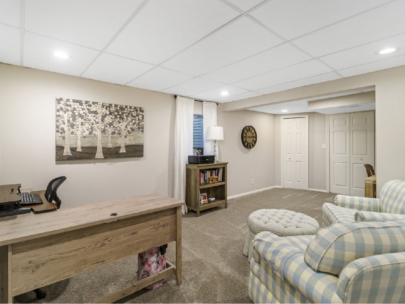
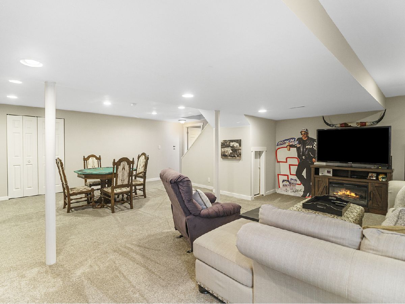
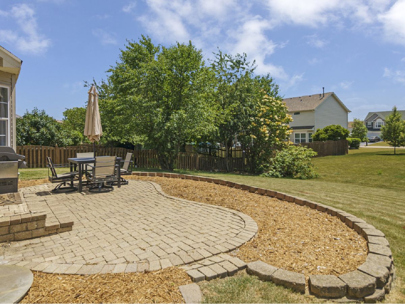
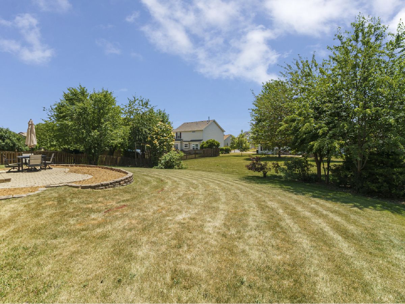
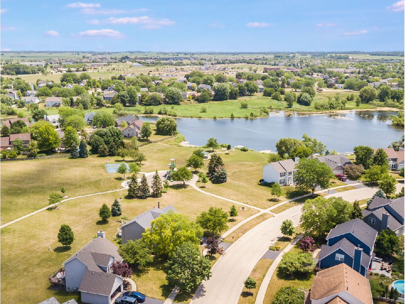
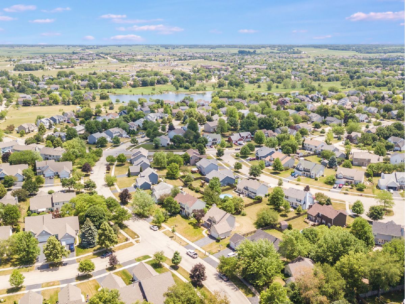
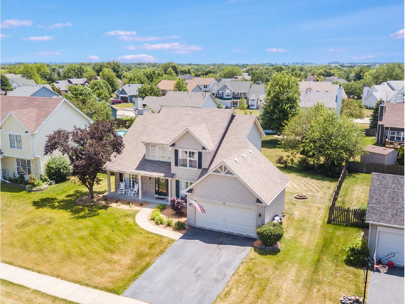
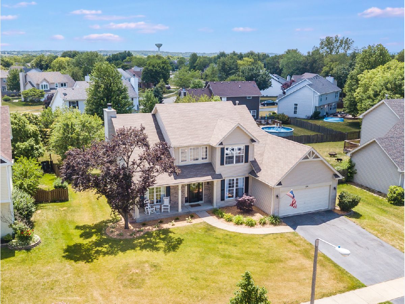
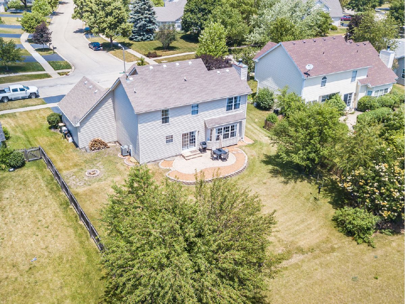
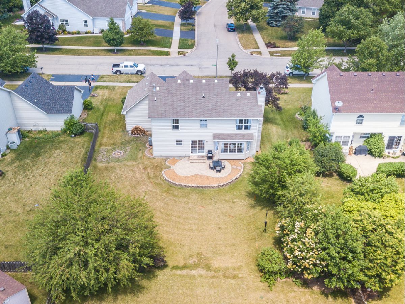
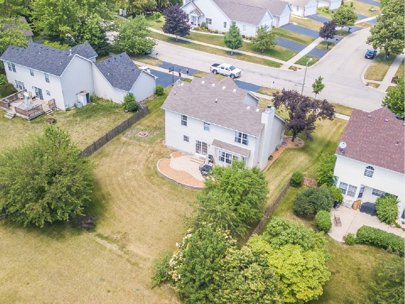
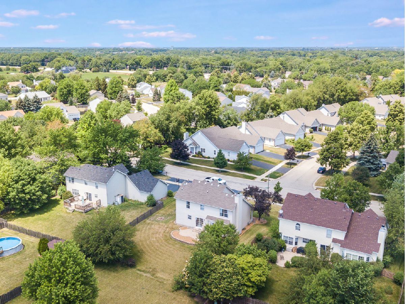
Room Specifics
Total Bedrooms: 4
Bedrooms Above Ground: 3
Bedrooms Below Ground: 1
Dimensions: —
Floor Type: Carpet
Dimensions: —
Floor Type: Carpet
Dimensions: —
Floor Type: Carpet
Full Bathrooms: 3
Bathroom Amenities: —
Bathroom in Basement: 0
Rooms: Foyer
Basement Description: Finished
Other Specifics
| 2 | |
| Concrete Perimeter | |
| Asphalt | |
| Brick Paver Patio | |
| — | |
| 80X120 | |
| — | |
| Full | |
| Vaulted/Cathedral Ceilings | |
| Range, Microwave, Dishwasher, Refrigerator | |
| Not in DB | |
| Park, Curbs, Sidewalks, Street Lights, Street Paved | |
| — | |
| — | |
| Wood Burning, Attached Fireplace Doors/Screen, Gas Starter |
Tax History
| Year | Property Taxes |
|---|---|
| 2019 | $7,164 |
| 2021 | $7,667 |
Contact Agent
Nearby Similar Homes
Nearby Sold Comparables
Contact Agent
Listing Provided By
Coldwell Banker Real Estate Group




