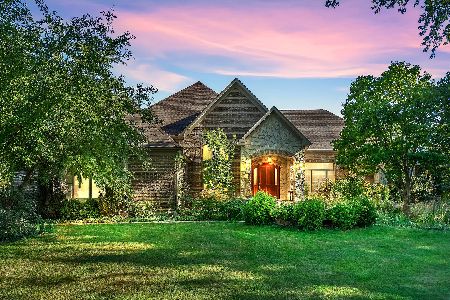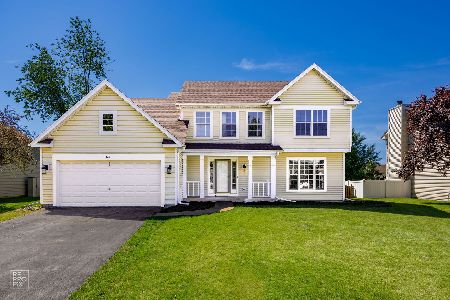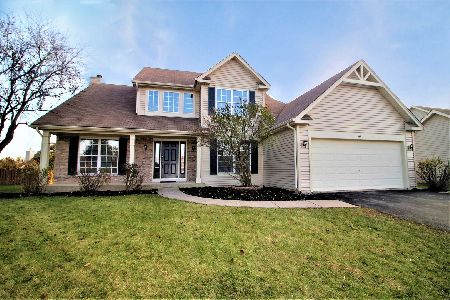759 Churchill Lane, Oswego, Illinois 60543
$229,000
|
Sold
|
|
| Status: | Closed |
| Sqft: | 2,236 |
| Cost/Sqft: | $103 |
| Beds: | 3 |
| Baths: | 4 |
| Year Built: | 1998 |
| Property Taxes: | $7,390 |
| Days On Market: | 3731 |
| Lot Size: | 0,24 |
Description
THIS ONE'S A STEAL! Who would've imagined you could get SO much for SO little? You'll enjoy upgrades galore in this Lakeview Estates home. From the welcoming front porch to the fully fenced back yard w/inground sprinkler system you'll find features not normally found in this area & price point. And the wide open floor plan...perfect for entertaining! Family-sized KIT w/dbl oven range, newer sink & faucet, pantry & planning desk flows right into the vaulted FAM RM w/gas start fplce & bayed window to the oversized patio. 3 generously sized BRs & a loft that serves as a flexible living space - home office, study area, or could easily be converted to a 4th BR. The full, FIN BSMT was done "right" w/drywalled ceilings, wet bar, 1/2 bath & enormous rec area. Ample storage throughout. 2.5 car garage for all the extras. Brand new carpet 1st & 2nd floors. New windows 1st floor. Ceiling fans in all BRs. Security & intercom systems, too! Great location near Rte 34 corridor. Awesome price - RUN!
Property Specifics
| Single Family | |
| — | |
| — | |
| 1998 | |
| Full | |
| — | |
| No | |
| 0.24 |
| Kendall | |
| Lakeview Estates West | |
| 35 / Annual | |
| None | |
| Lake Michigan | |
| Sewer-Storm | |
| 09085507 | |
| 0319278012 |
Nearby Schools
| NAME: | DISTRICT: | DISTANCE: | |
|---|---|---|---|
|
Grade School
East View Elementary School |
308 | — | |
|
Middle School
Traughber Junior High School |
308 | Not in DB | |
|
High School
Oswego High School |
308 | Not in DB | |
Property History
| DATE: | EVENT: | PRICE: | SOURCE: |
|---|---|---|---|
| 22 Feb, 2016 | Sold | $229,000 | MRED MLS |
| 8 Jan, 2016 | Under contract | $230,000 | MRED MLS |
| — | Last price change | $235,000 | MRED MLS |
| 13 Nov, 2015 | Listed for sale | $235,000 | MRED MLS |
Room Specifics
Total Bedrooms: 3
Bedrooms Above Ground: 3
Bedrooms Below Ground: 0
Dimensions: —
Floor Type: Carpet
Dimensions: —
Floor Type: Carpet
Full Bathrooms: 4
Bathroom Amenities: Soaking Tub
Bathroom in Basement: 1
Rooms: Breakfast Room,Loft,Recreation Room
Basement Description: Finished
Other Specifics
| 2 | |
| Concrete Perimeter | |
| Concrete | |
| Patio, Porch, Above Ground Pool, Storms/Screens | |
| Fenced Yard | |
| 79 X 126 X 80 X 135 | |
| Unfinished | |
| Full | |
| Vaulted/Cathedral Ceilings, Bar-Wet, First Floor Laundry | |
| Range, Dishwasher, Refrigerator, Disposal | |
| Not in DB | |
| Sidewalks, Street Lights | |
| — | |
| — | |
| Gas Starter |
Tax History
| Year | Property Taxes |
|---|---|
| 2016 | $7,390 |
Contact Agent
Nearby Similar Homes
Nearby Sold Comparables
Contact Agent
Listing Provided By
Baird & Warner










