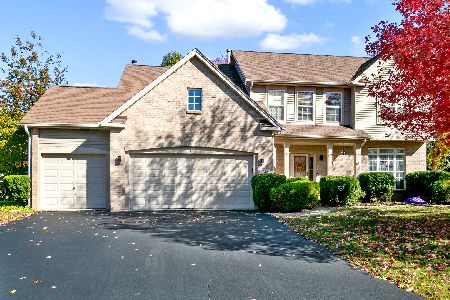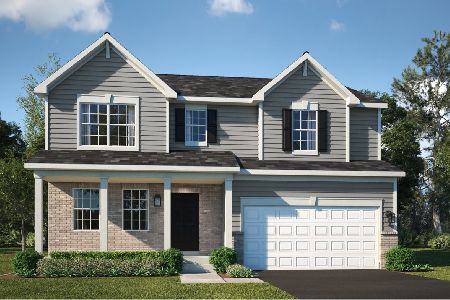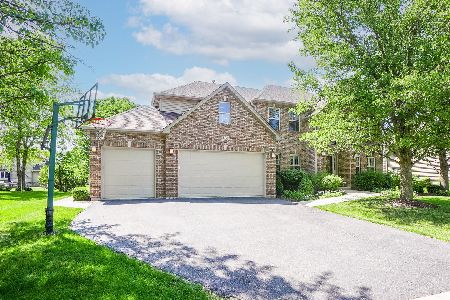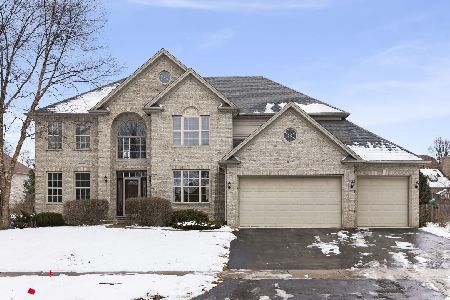614 Spruce Court, Oswego, Illinois 60543
$355,000
|
Sold
|
|
| Status: | Closed |
| Sqft: | 2,991 |
| Cost/Sqft: | $120 |
| Beds: | 5 |
| Baths: | 4 |
| Year Built: | 2002 |
| Property Taxes: | $10,175 |
| Days On Market: | 2133 |
| Lot Size: | 0,24 |
Description
First floor bedroom and bath are just a few highlights in this lovingly maintained Gates Creek home located on a private cul de sac. Hardwood floors and soaring ceilings greet you as you enter this five bedroom, four bath home. Neutral paint and decor lead you thru to the chefs kitchen complete with upgraded counters, abundant cabinets and stainless steel appliances. Cozy stone fireplace anchors the spacious family room with abundant natural light. Upstairs, you will find four bedrooms with updated paint and flooring and abundant closet space. Master suite features trey ceiling, spacious closets and master bath retreat with separate tub and shower and dual sinks. New roof 2019! Close to downtown Oswego, parks and shopping, this is a 10+.
Property Specifics
| Single Family | |
| — | |
| Traditional | |
| 2002 | |
| Full | |
| — | |
| No | |
| 0.24 |
| Kendall | |
| Gates Creek | |
| 375 / Annual | |
| Insurance | |
| Public | |
| Public Sewer | |
| 10628032 | |
| 0213225009 |
Nearby Schools
| NAME: | DISTRICT: | DISTANCE: | |
|---|---|---|---|
|
Grade School
Fox Chase Elementary School |
308 | — | |
|
Middle School
Traughber Junior High School |
308 | Not in DB | |
|
High School
Oswego High School |
308 | Not in DB | |
Property History
| DATE: | EVENT: | PRICE: | SOURCE: |
|---|---|---|---|
| 4 Nov, 2011 | Sold | $300,000 | MRED MLS |
| 13 Oct, 2011 | Under contract | $309,800 | MRED MLS |
| — | Last price change | $309,900 | MRED MLS |
| 27 May, 2011 | Listed for sale | $325,000 | MRED MLS |
| 20 Apr, 2020 | Sold | $355,000 | MRED MLS |
| 22 Mar, 2020 | Under contract | $360,000 | MRED MLS |
| — | Last price change | $365,000 | MRED MLS |
| 10 Feb, 2020 | Listed for sale | $365,000 | MRED MLS |
Room Specifics
Total Bedrooms: 5
Bedrooms Above Ground: 5
Bedrooms Below Ground: 0
Dimensions: —
Floor Type: Wood Laminate
Dimensions: —
Floor Type: Wood Laminate
Dimensions: —
Floor Type: Carpet
Dimensions: —
Floor Type: —
Full Bathrooms: 4
Bathroom Amenities: Separate Shower,Double Sink,Soaking Tub
Bathroom in Basement: 1
Rooms: Bedroom 5,Foyer,Mud Room
Basement Description: Unfinished
Other Specifics
| 3 | |
| Concrete Perimeter | |
| Concrete | |
| Patio | |
| Cul-De-Sac,Landscaped | |
| 90X115 | |
| — | |
| Full | |
| Vaulted/Cathedral Ceilings, Hardwood Floors, First Floor Bedroom, In-Law Arrangement, First Floor Laundry, First Floor Full Bath, Walk-In Closet(s) | |
| Double Oven, Microwave, Dishwasher, Refrigerator, Washer, Dryer, Disposal | |
| Not in DB | |
| Curbs, Sidewalks, Street Lights, Street Paved | |
| — | |
| — | |
| Gas Starter |
Tax History
| Year | Property Taxes |
|---|---|
| 2011 | $9,216 |
| 2020 | $10,175 |
Contact Agent
Nearby Similar Homes
Nearby Sold Comparables
Contact Agent
Listing Provided By
john greene, Realtor











