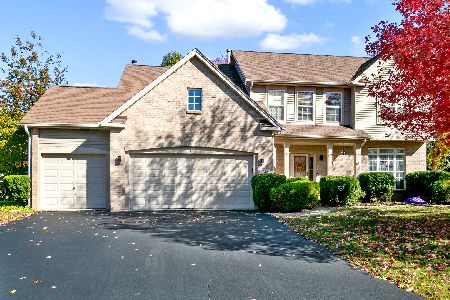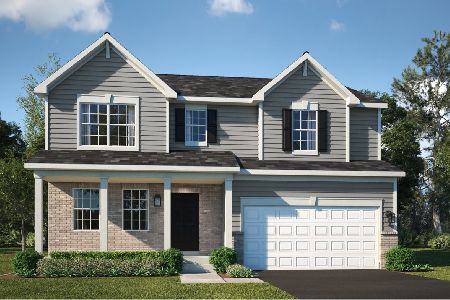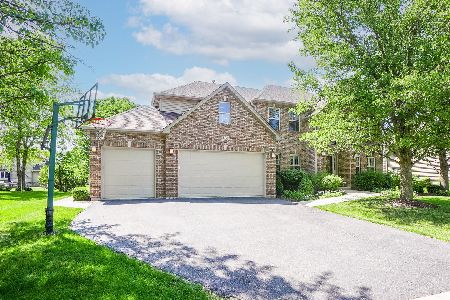618 Spruce Court, Oswego, Illinois 60543
$267,000
|
Sold
|
|
| Status: | Closed |
| Sqft: | 2,100 |
| Cost/Sqft: | $128 |
| Beds: | 4 |
| Baths: | 3 |
| Year Built: | 2003 |
| Property Taxes: | $7,013 |
| Days On Market: | 2835 |
| Lot Size: | 0,26 |
Description
Simply stunning with its 9ft ceilings on the first floor. Truly custom, this 2003 home is the only one like it in desirable Gates Creek! Hardwood floors, solid doors and crown molding greet you while the oversize dining room will surely impress. This is a floorplan that everyone wants, the kitchen layout is perfect for entertaining with a open connected view of the family room, with breakfast bar, wine rack, beautiful maple cabinets, counter top space and wine fridge. The awesome master bath features a huge soaking tub, dual sinks and a stand-up shower. The basement also has 9ft ceilings with roughed-in bath and wide-open spaces. Just in time for the spring and summer outdoors! Your lawn will always look good thanks to your in-ground sprinkler system, go Relax on the brick paver patio or take a walk in this gorgeous neighborhood, or ride a few minutes to the fox river or quaint downtown for diner and shopping. This home is well maintained with lots of natural sunlight and EZ to show. L
Property Specifics
| Single Family | |
| — | |
| Traditional | |
| 2003 | |
| Full | |
| CUSTOM | |
| No | |
| 0.26 |
| Kendall | |
| Gates Creek | |
| 190 / Annual | |
| Insurance,None | |
| Public | |
| Public Sewer | |
| 09880199 | |
| 0213225011 |
Nearby Schools
| NAME: | DISTRICT: | DISTANCE: | |
|---|---|---|---|
|
Grade School
Fox Chase Elementary School |
308 | — | |
|
Middle School
Thompson Junior High School |
308 | Not in DB | |
|
High School
Oswego High School |
308 | Not in DB | |
Property History
| DATE: | EVENT: | PRICE: | SOURCE: |
|---|---|---|---|
| 24 Apr, 2018 | Sold | $267,000 | MRED MLS |
| 13 Mar, 2018 | Under contract | $269,000 | MRED MLS |
| 10 Mar, 2018 | Listed for sale | $269,000 | MRED MLS |
Room Specifics
Total Bedrooms: 4
Bedrooms Above Ground: 4
Bedrooms Below Ground: 0
Dimensions: —
Floor Type: Carpet
Dimensions: —
Floor Type: Carpet
Dimensions: —
Floor Type: Carpet
Full Bathrooms: 3
Bathroom Amenities: Separate Shower,Double Sink,Soaking Tub
Bathroom in Basement: 0
Rooms: No additional rooms
Basement Description: Unfinished,Bathroom Rough-In
Other Specifics
| 2 | |
| Concrete Perimeter | |
| Asphalt | |
| Brick Paver Patio, Storms/Screens | |
| Corner Lot | |
| 97X115 | |
| Unfinished | |
| Full | |
| Hardwood Floors, First Floor Laundry | |
| Double Oven, Microwave, Dishwasher, Refrigerator, Washer, Dryer, Disposal, Wine Refrigerator | |
| Not in DB | |
| Sidewalks, Street Lights, Street Paved | |
| — | |
| — | |
| Wood Burning, Gas Starter |
Tax History
| Year | Property Taxes |
|---|---|
| 2018 | $7,013 |
Contact Agent
Nearby Similar Homes
Nearby Sold Comparables
Contact Agent
Listing Provided By
RE/MAX Action










