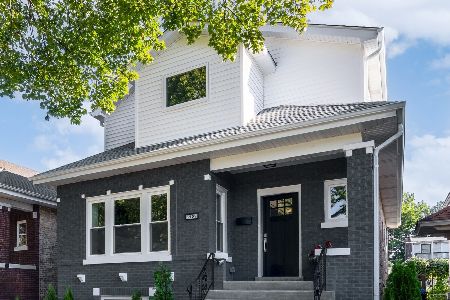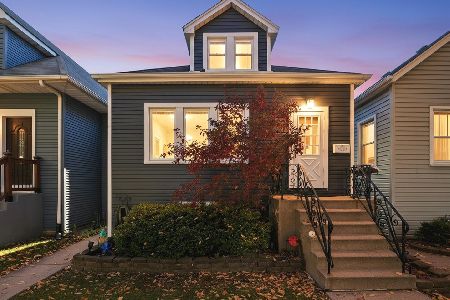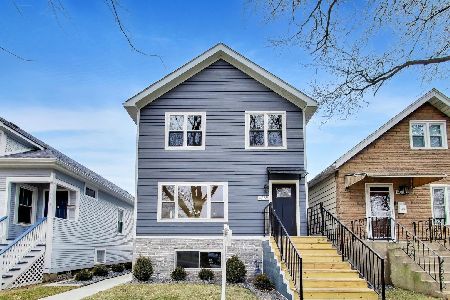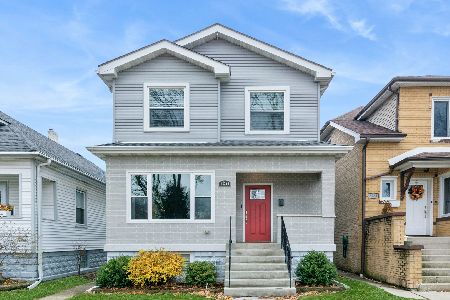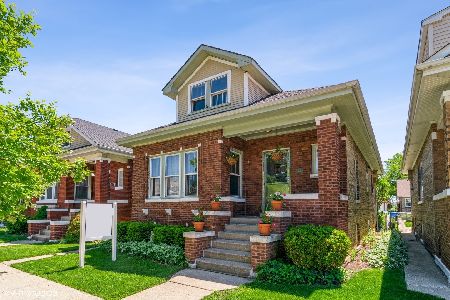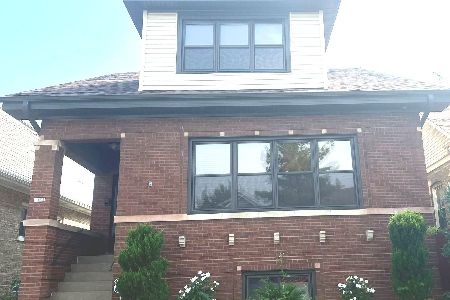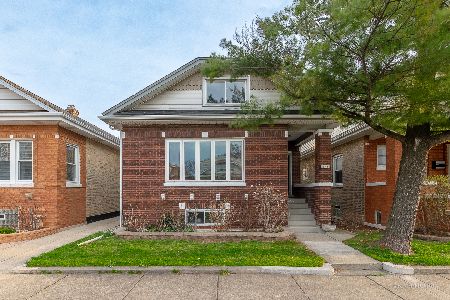6141 Byron Street, Dunning, Chicago, Illinois 60634
$370,000
|
Sold
|
|
| Status: | Closed |
| Sqft: | 3,775 |
| Cost/Sqft: | $102 |
| Beds: | 4 |
| Baths: | 3 |
| Year Built: | 1926 |
| Property Taxes: | $5,018 |
| Days On Market: | 2272 |
| Lot Size: | 0,09 |
Description
Picture perfect exterior, including a welcoming covered porch and new tear off roof sets the tone for this recently rehabbed home. Bright, open concept living/dining room with large windows spilling with natural light and additional recessed lighting for evening tasks. Modern kitchen has plenty of white cabinets, quartz counters, complimented by a stylish backsplash, and stainless appliances, as well as a large center island with seating. Still plenty of space for the breakfast nook! Main floor complete with gleaming rich hardwood floors. 4 bedrooms all on the main floor and 3 full bathrooms. Upper level attic for playroom, den or that personal space you have always wanted. Definite related living potential with full finished basement including a family area, bar, exercise room/potential bedroom, laundry room, and full bathroom with an oversized jetted tub. Backdoor access even allows for private entry. Nicely sized backyard with 2 car, detached garage and large patio. All of this within a few minutes walk to Merrimac Park where you will find 2 walking trails, 3 softball fields, a playground, and spray pool. Short drive to The HIP Mall for shopping and dining. 20 minute commute to downtown Chicago.
Property Specifics
| Single Family | |
| — | |
| Bungalow | |
| 1926 | |
| Full,Walkout | |
| BUNGALOW | |
| No | |
| 0.09 |
| Cook | |
| — | |
| 0 / Not Applicable | |
| None | |
| Lake Michigan,Public | |
| Public Sewer | |
| 10564927 | |
| 13201070060000 |
Nearby Schools
| NAME: | DISTRICT: | DISTANCE: | |
|---|---|---|---|
|
Grade School
Smyser Elementary School |
299 | — | |
|
Middle School
Smyser Elementary School |
299 | Not in DB | |
|
High School
Schurz High School |
299 | Not in DB | |
Property History
| DATE: | EVENT: | PRICE: | SOURCE: |
|---|---|---|---|
| 15 Jul, 2008 | Sold | $350,000 | MRED MLS |
| 14 May, 2008 | Under contract | $349,896 | MRED MLS |
| 23 Apr, 2008 | Listed for sale | $349,896 | MRED MLS |
| 28 Jan, 2020 | Sold | $370,000 | MRED MLS |
| 10 Dec, 2019 | Under contract | $385,000 | MRED MLS |
| 2 Nov, 2019 | Listed for sale | $385,000 | MRED MLS |
Room Specifics
Total Bedrooms: 4
Bedrooms Above Ground: 4
Bedrooms Below Ground: 0
Dimensions: —
Floor Type: Hardwood
Dimensions: —
Floor Type: Hardwood
Dimensions: —
Floor Type: Hardwood
Full Bathrooms: 3
Bathroom Amenities: Whirlpool
Bathroom in Basement: 1
Rooms: Loft,Exercise Room,Play Room,Eating Area
Basement Description: Finished,Exterior Access,Egress Window
Other Specifics
| 2 | |
| Concrete Perimeter | |
| Off Alley | |
| Patio | |
| — | |
| 30 X 125 | |
| Finished,Interior Stair | |
| None | |
| Bar-Dry, Hardwood Floors, First Floor Bedroom, First Floor Full Bath, Built-in Features, Walk-In Closet(s) | |
| Range, Microwave, Dishwasher, Refrigerator, Stainless Steel Appliance(s) | |
| Not in DB | |
| Sidewalks, Street Lights, Street Paved | |
| — | |
| — | |
| — |
Tax History
| Year | Property Taxes |
|---|---|
| 2008 | $4,200 |
| 2020 | $5,018 |
Contact Agent
Nearby Similar Homes
Nearby Sold Comparables
Contact Agent
Listing Provided By
Century 21 Affiliated

