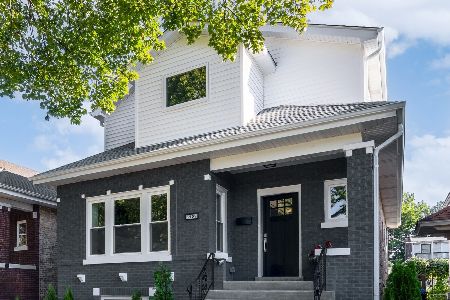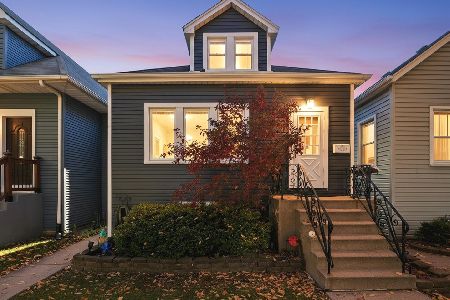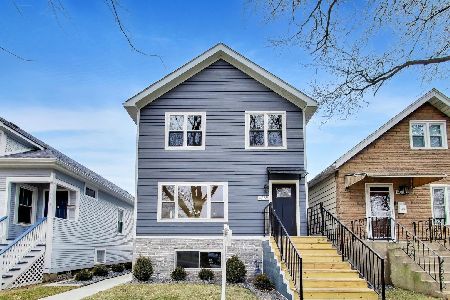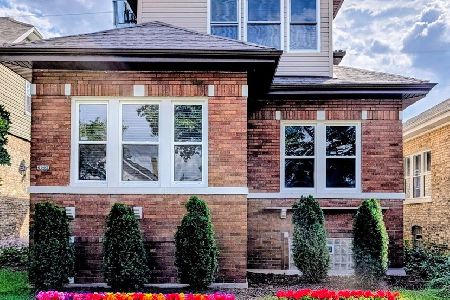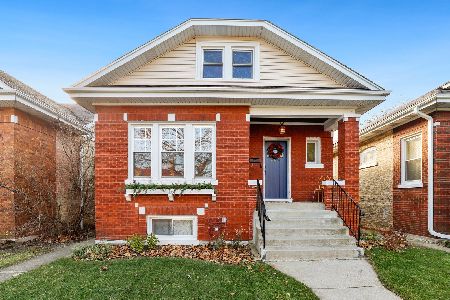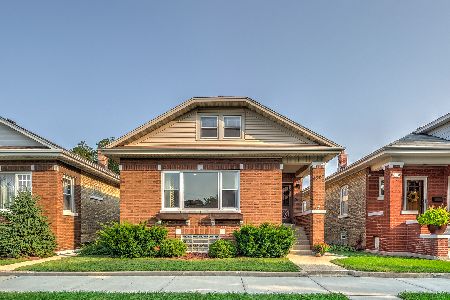6141 Dakin Street, Dunning, Chicago, Illinois 60634
$550,000
|
Sold
|
|
| Status: | Closed |
| Sqft: | 3,600 |
| Cost/Sqft: | $160 |
| Beds: | 4 |
| Baths: | 4 |
| Year Built: | — |
| Property Taxes: | $6,917 |
| Days On Market: | 2025 |
| Lot Size: | 0,00 |
Description
Flooded with natural light, this stunning six bedroom / four bath two-story brick bungalow has an open floorplan-perfect for everyday life and ideal for entertaining. The first floor includes the large gourmet kitchen with stainless appliances, white soft close cabinets and large center island. Adjacent are an elegant living room, with gas burning fireplace, and a spacious dining room. An office (or sixth bedroom), full bath and a bonus room complete this floor. The second level features the large primary en suite with a walk-in shower, double vanity and soaker tub. Two additional bedrooms, a full bath and laundry hook up are also found on this floor. The lower level features a large bright family room, two guest bedrooms, full bath, laundry and an abundance of storage. This home has amazing outdoor space including a covered deck, grassy play area and oversized two-car garage. This great Portage Park location is close to transportation, shopping, coffee shops and restaurants ...and all that this great neighborhood has to offer
Property Specifics
| Single Family | |
| — | |
| Bungalow | |
| — | |
| Full | |
| — | |
| No | |
| — |
| Cook | |
| — | |
| — / Not Applicable | |
| None | |
| Public | |
| Public Sewer | |
| 10770511 | |
| 13201030060000 |
Nearby Schools
| NAME: | DISTRICT: | DISTANCE: | |
|---|---|---|---|
|
Grade School
Smyser Elementary School |
299 | — | |
Property History
| DATE: | EVENT: | PRICE: | SOURCE: |
|---|---|---|---|
| 23 Sep, 2015 | Sold | $181,000 | MRED MLS |
| 20 Aug, 2015 | Under contract | $180,000 | MRED MLS |
| 19 Aug, 2015 | Listed for sale | $180,000 | MRED MLS |
| 31 Aug, 2020 | Sold | $550,000 | MRED MLS |
| 14 Jul, 2020 | Under contract | $575,000 | MRED MLS |
| 6 Jul, 2020 | Listed for sale | $575,000 | MRED MLS |
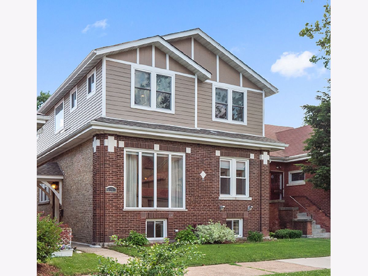
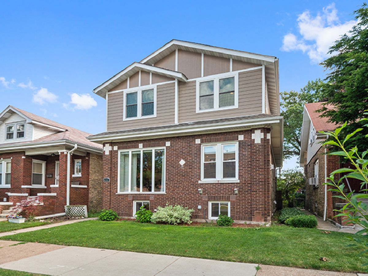
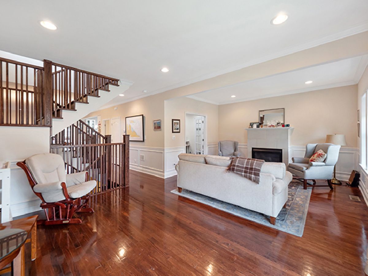
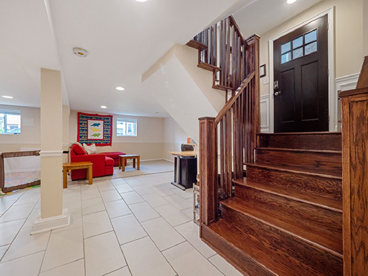
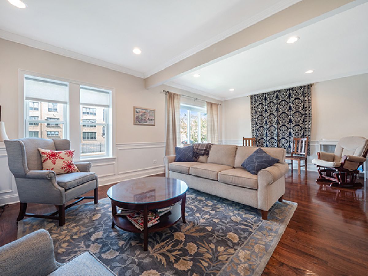
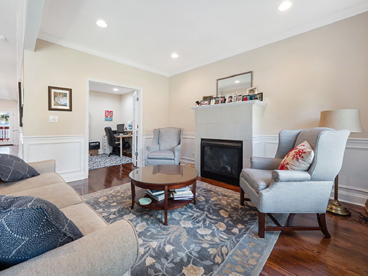
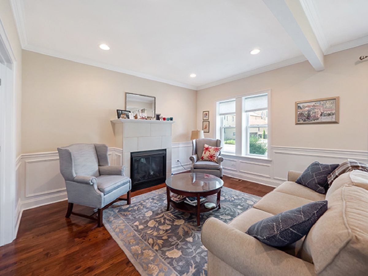
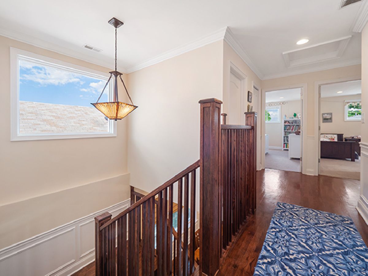
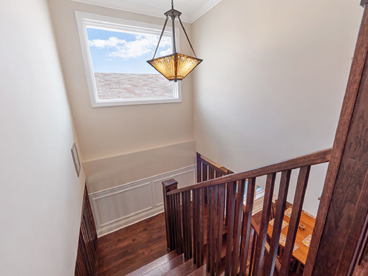
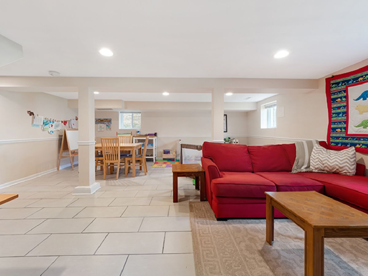
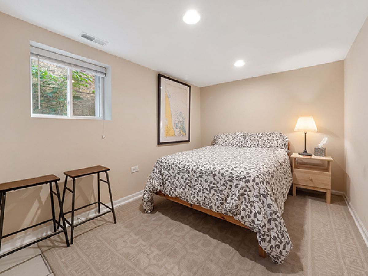
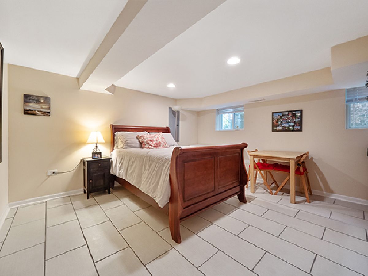
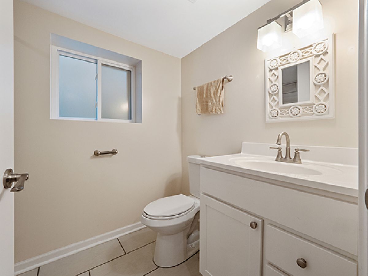
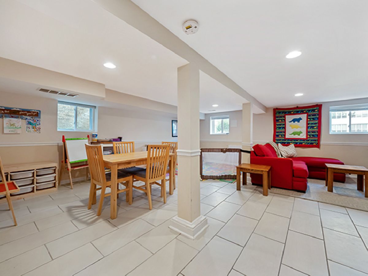
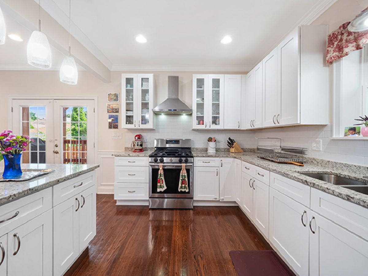
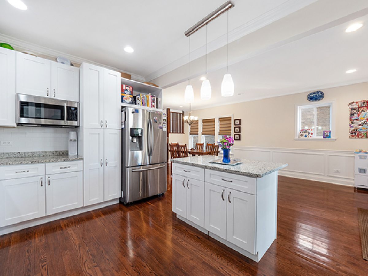
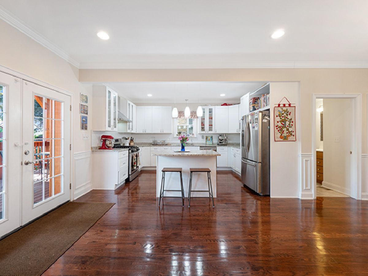
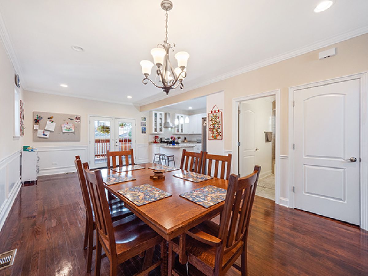
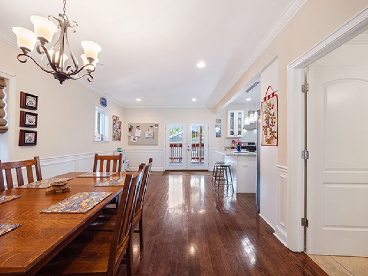
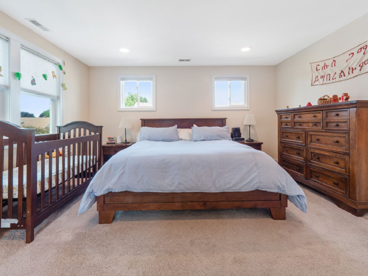
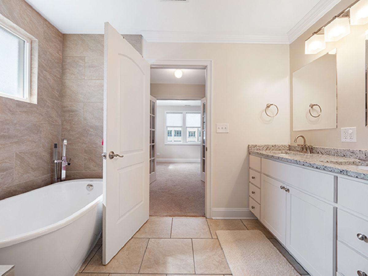
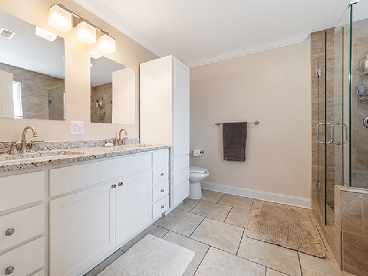
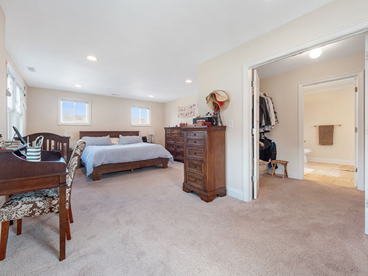
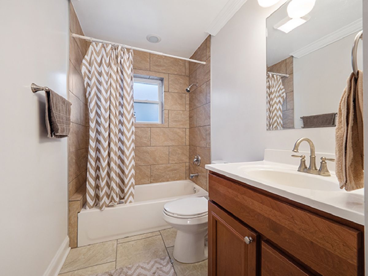
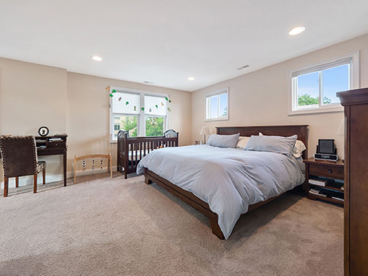
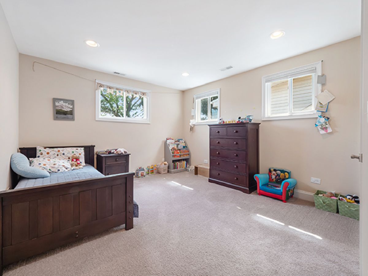
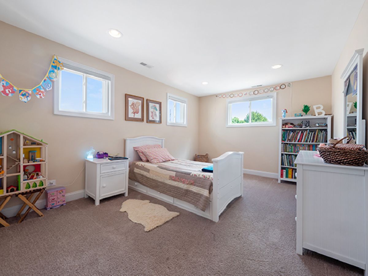
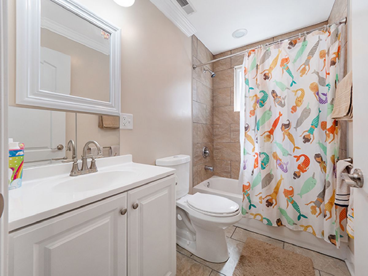
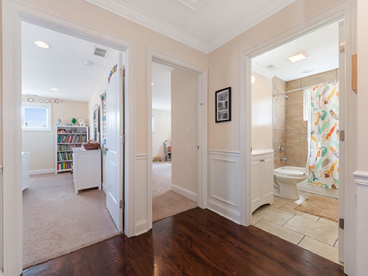
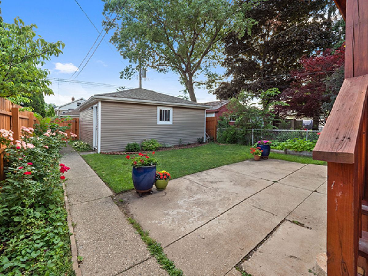
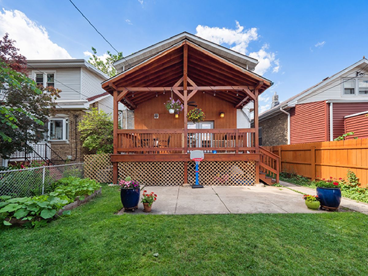
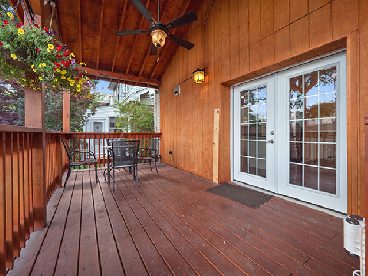
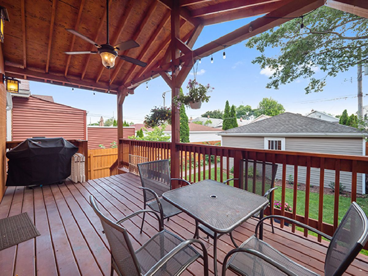
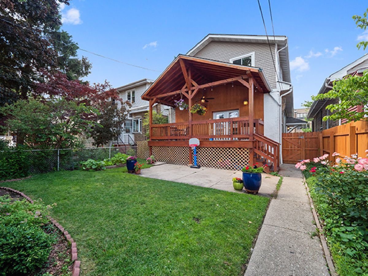
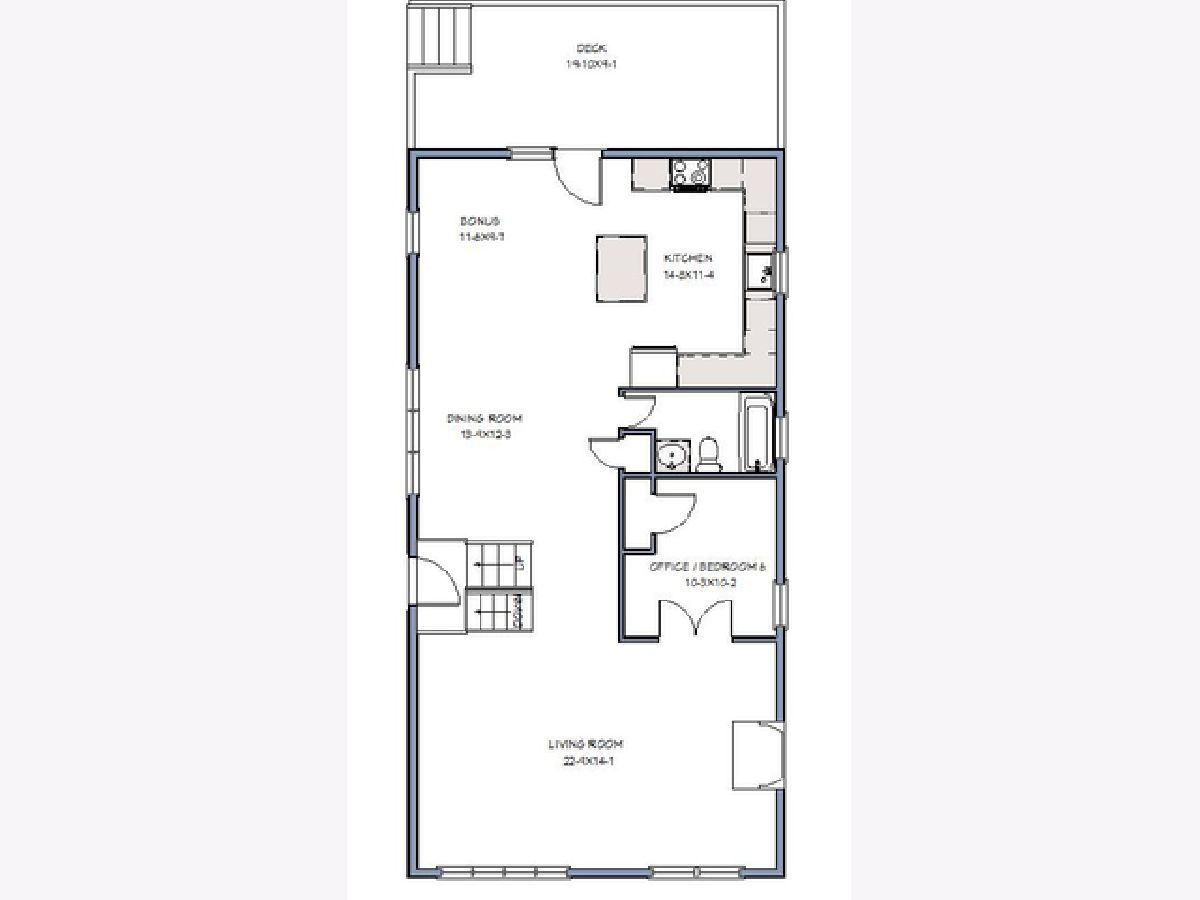
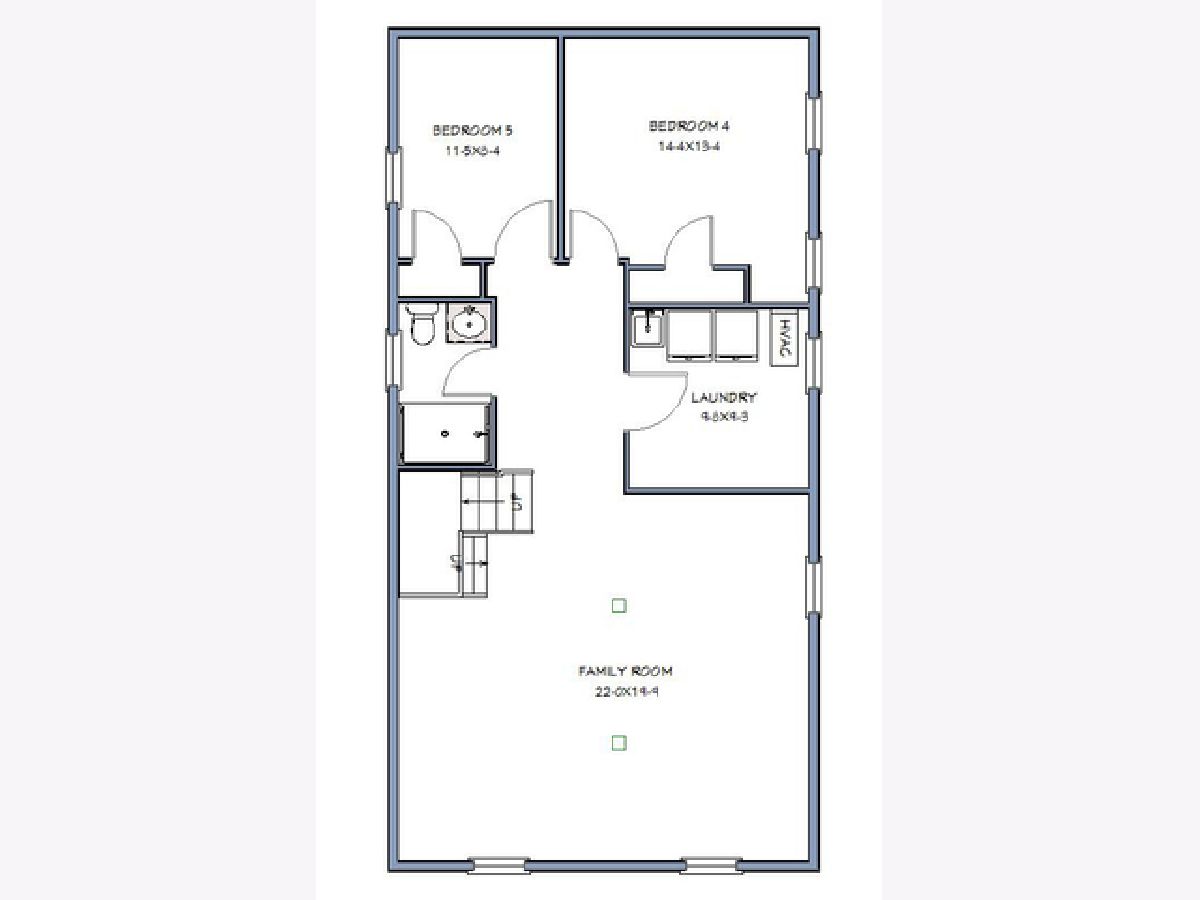
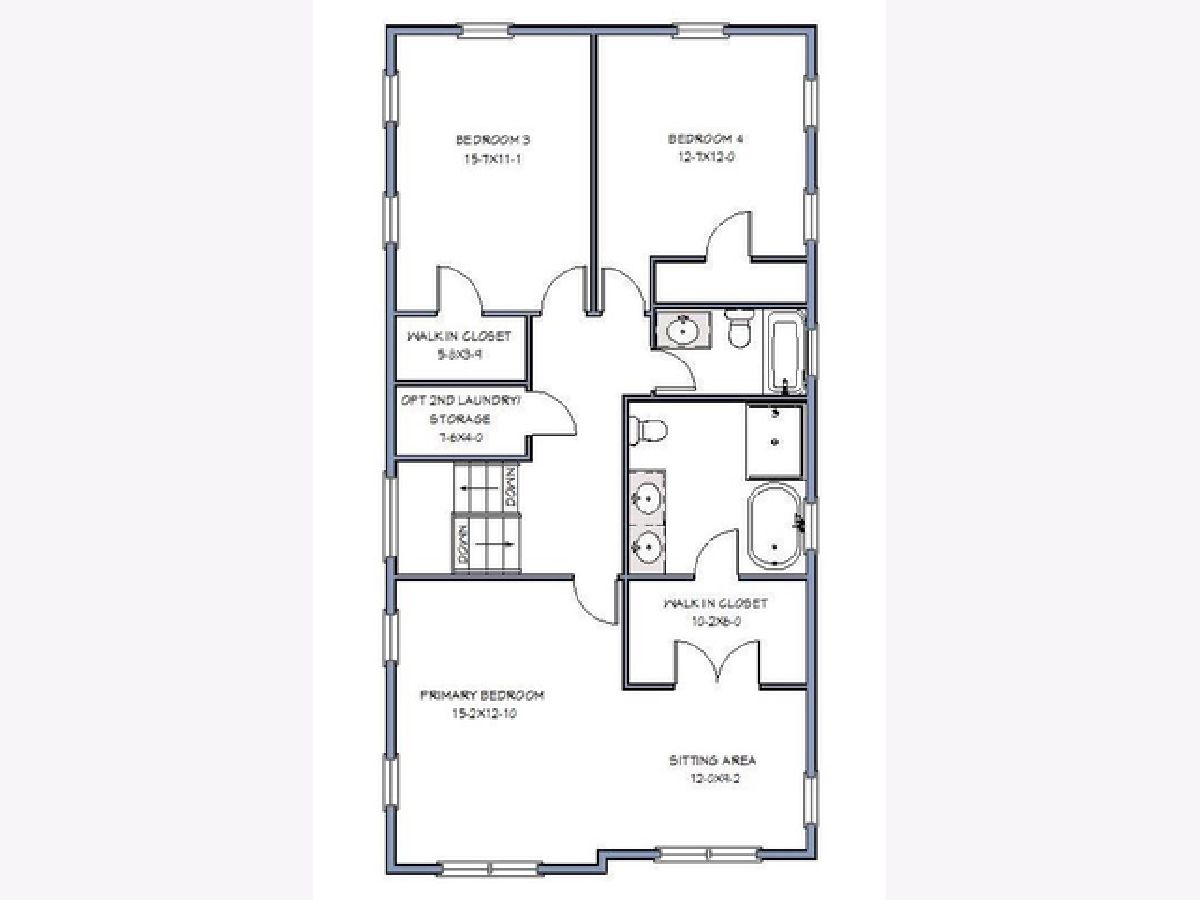
Room Specifics
Total Bedrooms: 6
Bedrooms Above Ground: 4
Bedrooms Below Ground: 2
Dimensions: —
Floor Type: Carpet
Dimensions: —
Floor Type: Carpet
Dimensions: —
Floor Type: Porcelain Tile
Dimensions: —
Floor Type: —
Dimensions: —
Floor Type: —
Full Bathrooms: 4
Bathroom Amenities: —
Bathroom in Basement: 1
Rooms: Bedroom 5,Bedroom 6,Bonus Room,Sitting Room,Deck
Basement Description: Finished,Exterior Access
Other Specifics
| 2 | |
| — | |
| — | |
| Deck, Storms/Screens | |
| — | |
| 33X125 | |
| — | |
| Full | |
| Hardwood Floors, First Floor Bedroom, Second Floor Laundry, First Floor Full Bath, Walk-In Closet(s) | |
| Range, Microwave, Dishwasher, Refrigerator, Washer, Dryer, Disposal, Stainless Steel Appliance(s), Range Hood | |
| Not in DB | |
| — | |
| — | |
| — | |
| Gas Log |
Tax History
| Year | Property Taxes |
|---|---|
| 2015 | $3,240 |
| 2020 | $6,917 |
Contact Agent
Nearby Similar Homes
Nearby Sold Comparables
Contact Agent
Listing Provided By
Baird & Warner


