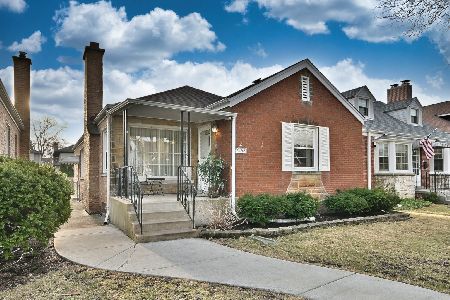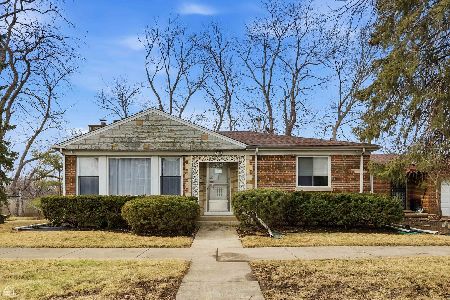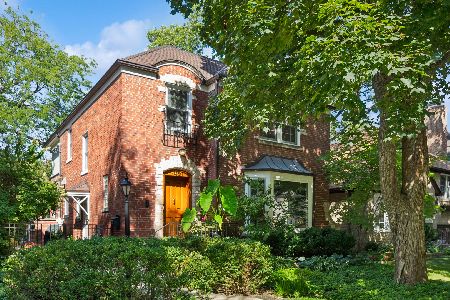6141 Legett Avenue, Forest Glen, Chicago, Illinois 60646
$605,000
|
Sold
|
|
| Status: | Closed |
| Sqft: | 2,001 |
| Cost/Sqft: | $302 |
| Beds: | 3 |
| Baths: | 3 |
| Year Built: | 1939 |
| Property Taxes: | $8,764 |
| Days On Market: | 1923 |
| Lot Size: | 0,00 |
Description
Move right into this fabulous JUMBO Georgian in the heart of Edgebrook! The home has generous living spaces including an amazing first floor family room with sliders to a wonderful screened porch and a living room with a beautiful bay window & fireplace. Enjoy the sparkling newer white kitchen with a breakfast bar, pantry, stainless steel appliances and a fabulous granite countertop. The lower level will not disappoint you! It is an inviting space that includes a large recreation room with a fireplace and wet bar, a bedroom/office, a large full bathroom with a separate tub and shower, and laundry room. Award winning Edgebrook School! Just a short walk to local shopping, a public golf course, forest preserve bike path, and the Metra. Easy access to 90/94. Exclude chandeliers and window treatments in children' bedrooms, dining room drapes and the swing set in the back yard.
Property Specifics
| Single Family | |
| — | |
| Georgian | |
| 1939 | |
| Full | |
| GEORGIAN | |
| No | |
| — |
| Cook | |
| Edgebrook | |
| 0 / Not Applicable | |
| None | |
| Lake Michigan,Public | |
| Public Sewer | |
| 10940925 | |
| 13042180760000 |
Nearby Schools
| NAME: | DISTRICT: | DISTANCE: | |
|---|---|---|---|
|
Grade School
Edgebrook Elementary School |
299 | — | |
Property History
| DATE: | EVENT: | PRICE: | SOURCE: |
|---|---|---|---|
| 14 Sep, 2012 | Sold | $525,000 | MRED MLS |
| 28 Jul, 2012 | Under contract | $549,000 | MRED MLS |
| — | Last price change | $569,000 | MRED MLS |
| 17 May, 2012 | Listed for sale | $569,000 | MRED MLS |
| 19 Feb, 2021 | Sold | $605,000 | MRED MLS |
| 28 Dec, 2020 | Under contract | $605,000 | MRED MLS |
| 24 Nov, 2020 | Listed for sale | $605,000 | MRED MLS |
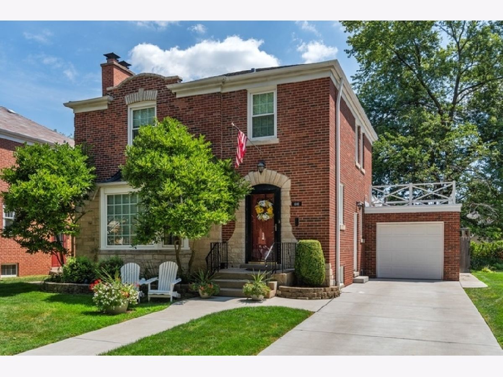
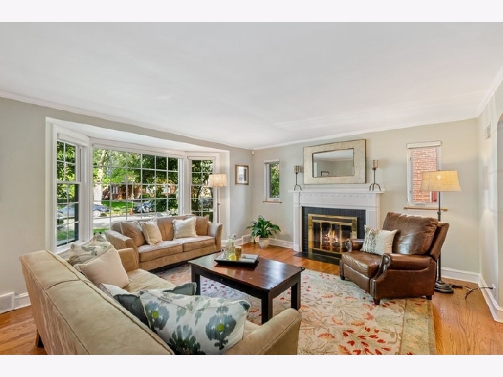
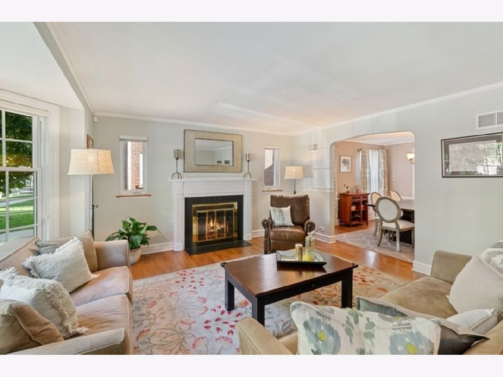
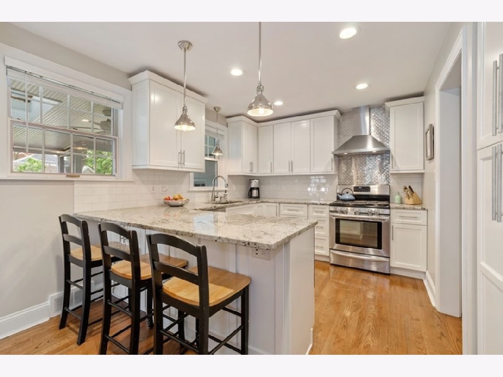
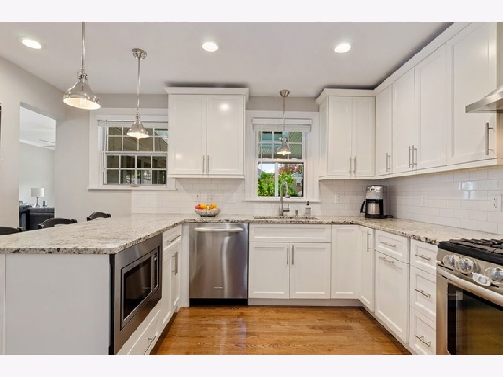
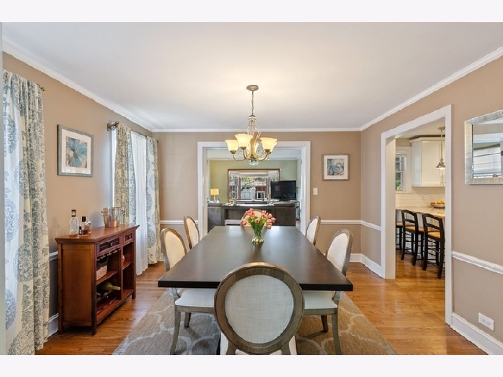
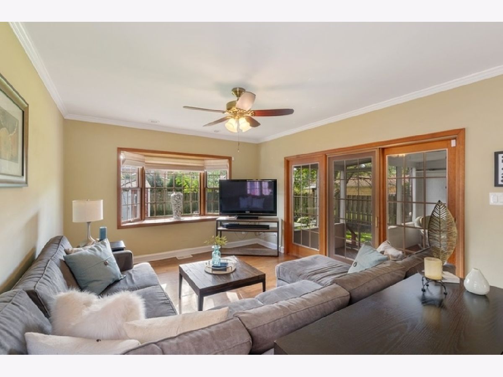
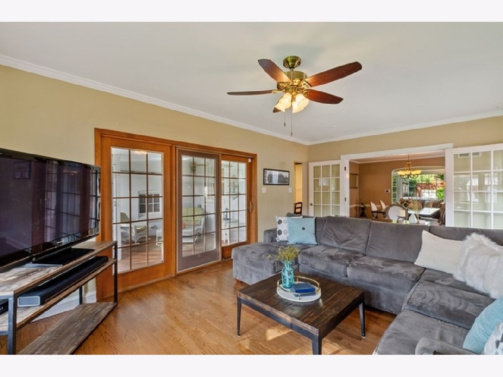
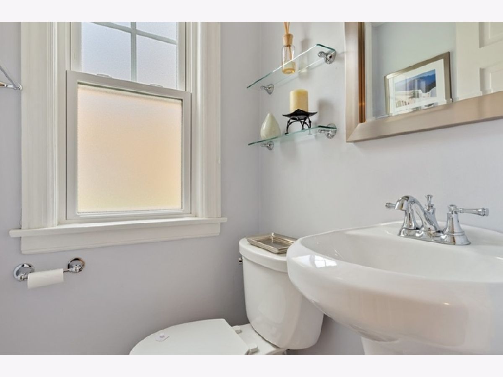
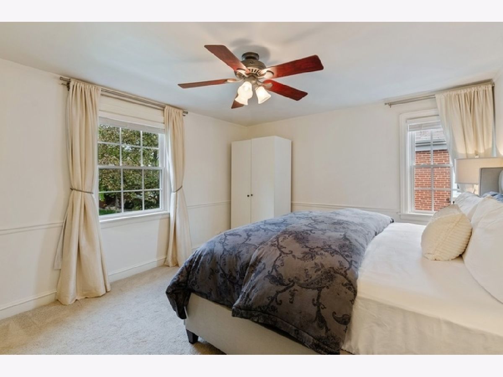
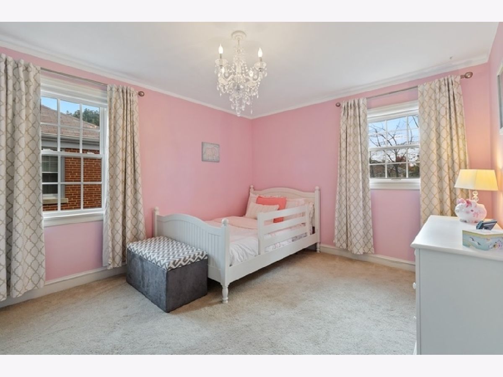
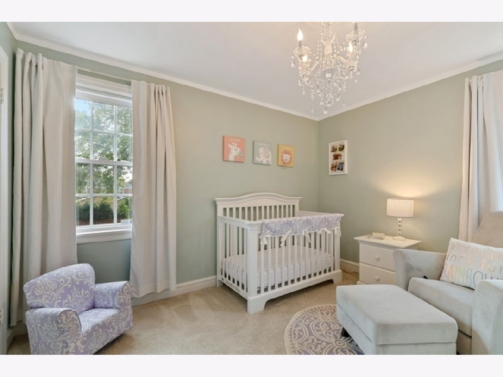
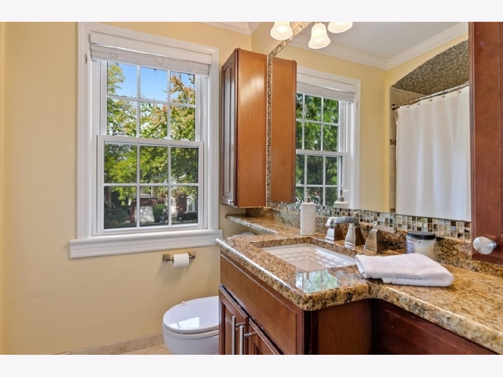
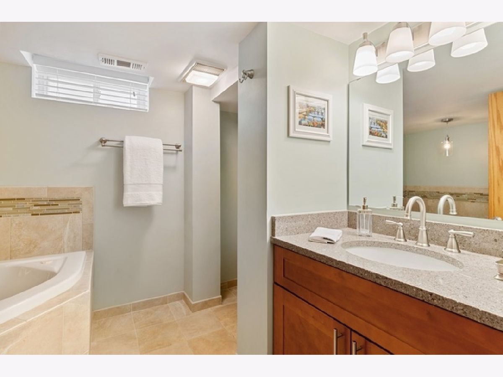
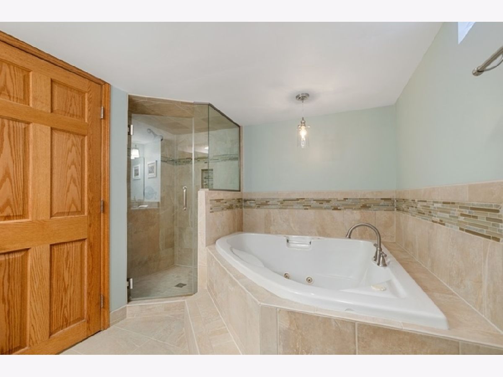
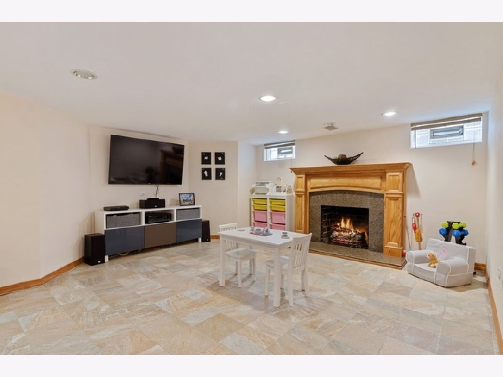
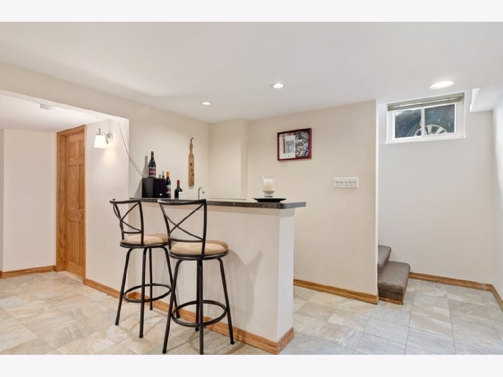
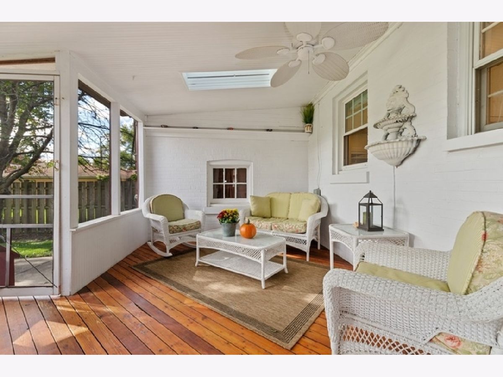
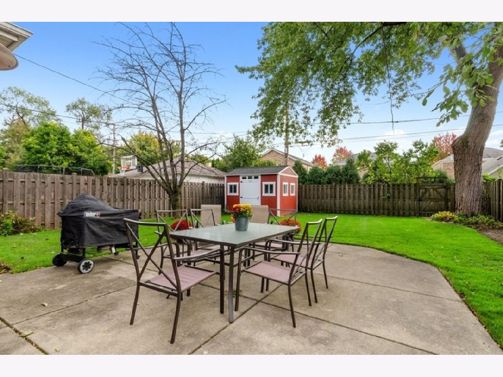
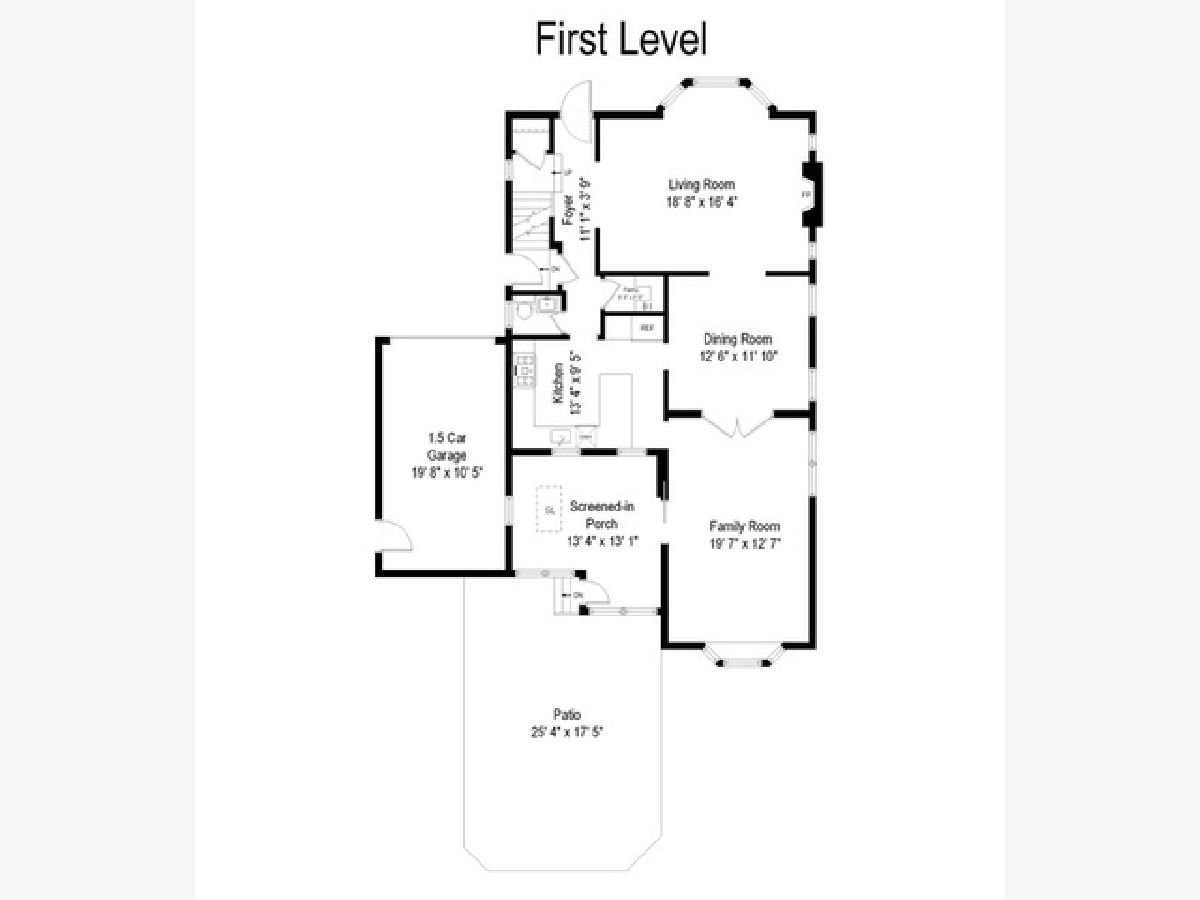
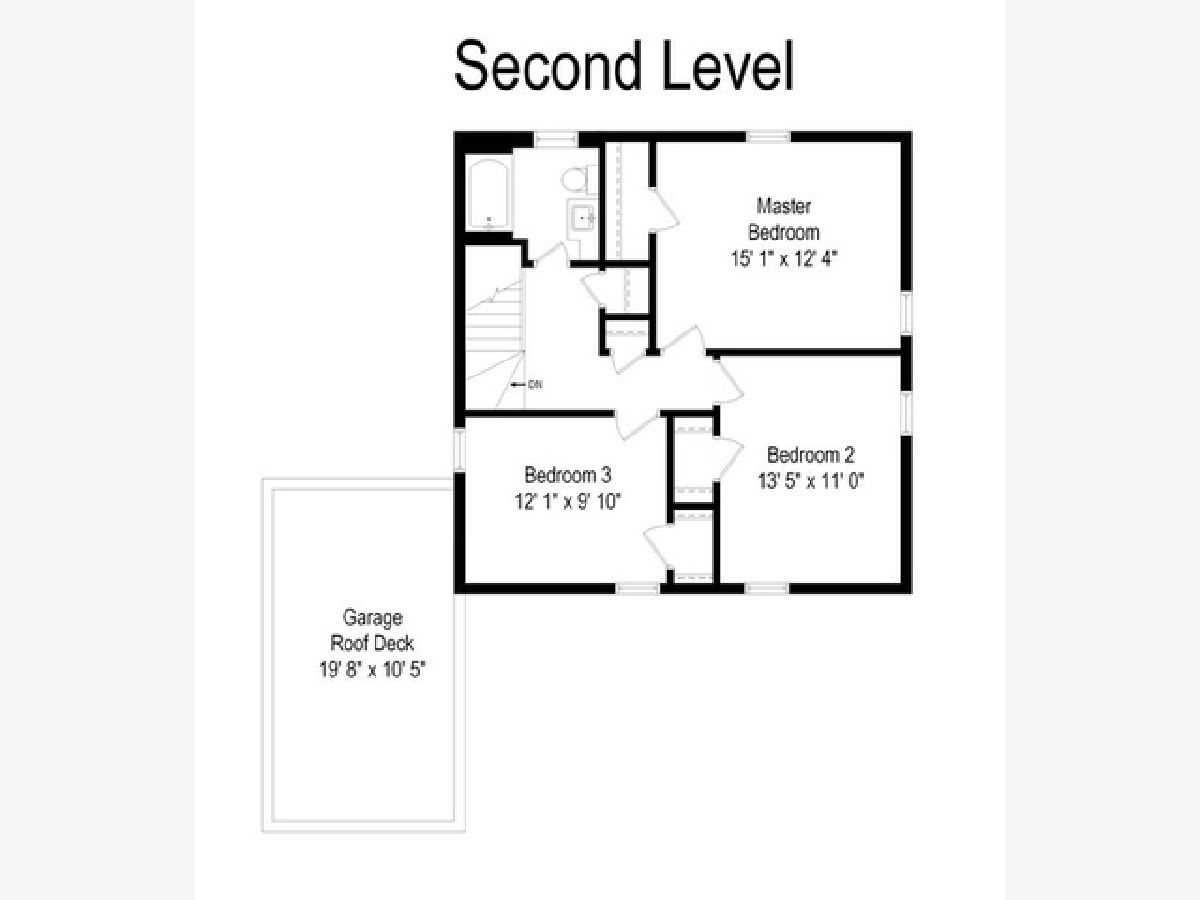
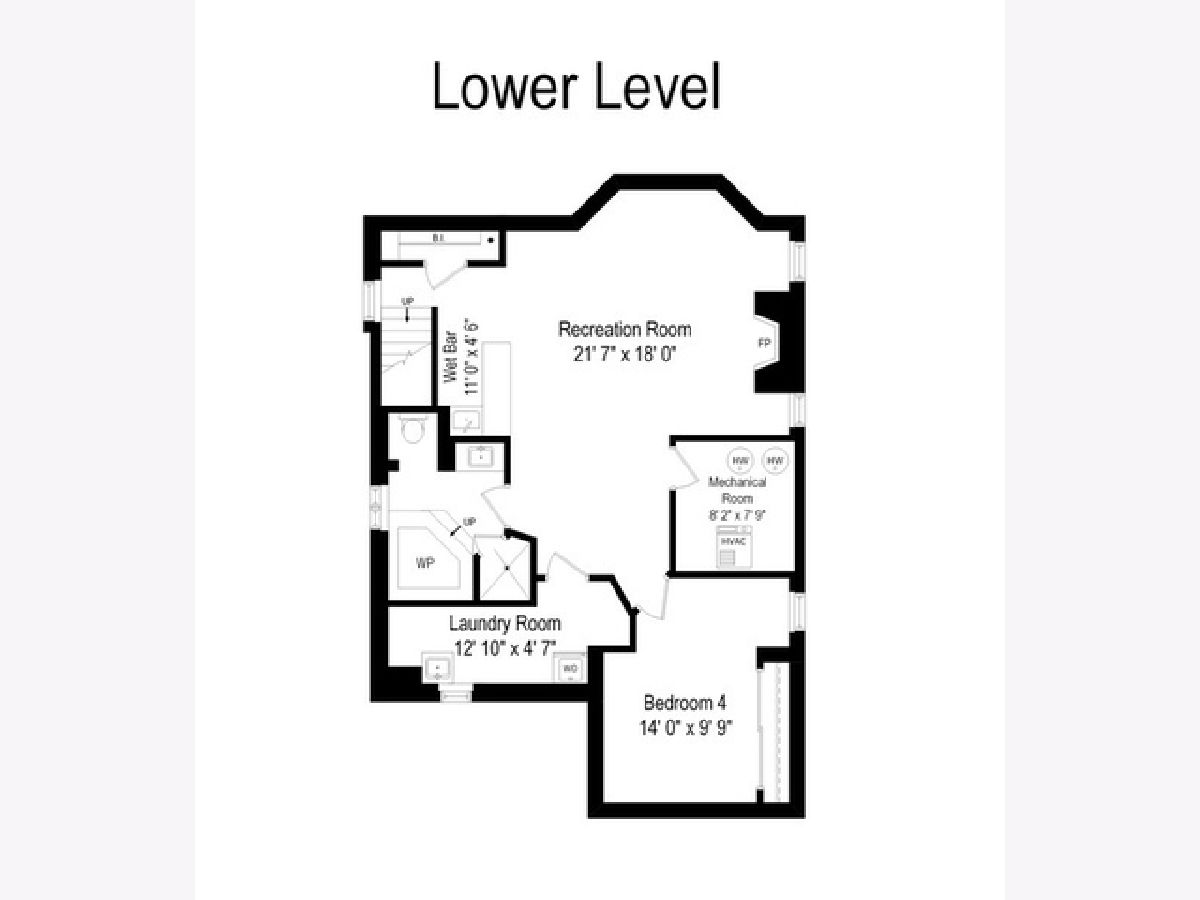
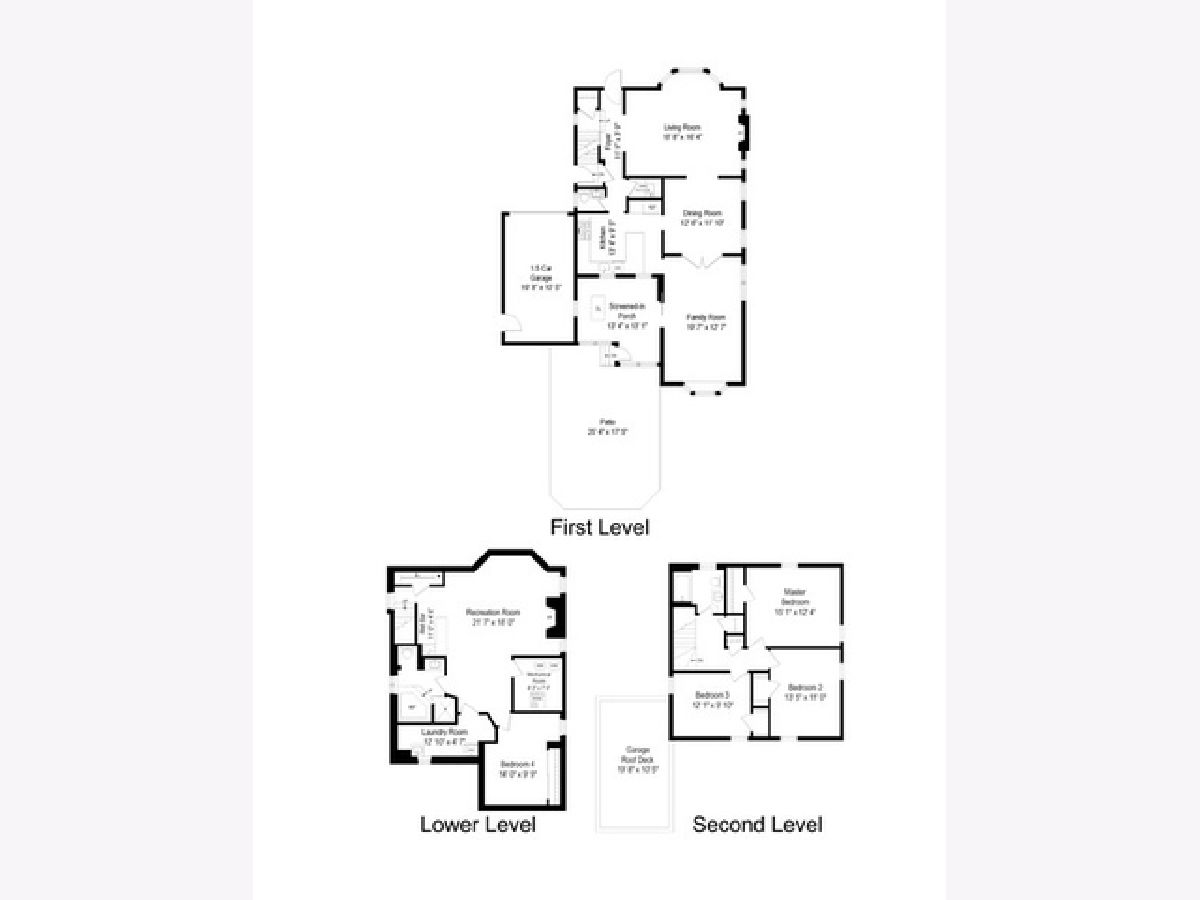
Room Specifics
Total Bedrooms: 4
Bedrooms Above Ground: 3
Bedrooms Below Ground: 1
Dimensions: —
Floor Type: Carpet
Dimensions: —
Floor Type: Carpet
Dimensions: —
Floor Type: Carpet
Full Bathrooms: 3
Bathroom Amenities: Whirlpool
Bathroom in Basement: 1
Rooms: Recreation Room,Screened Porch
Basement Description: Finished
Other Specifics
| 1.5 | |
| Concrete Perimeter | |
| Concrete,Side Drive | |
| Patio, Porch Screened, Storms/Screens | |
| Fenced Yard,Wooded | |
| 45 X 121 | |
| — | |
| None | |
| Skylight(s), Bar-Wet, Hardwood Floors | |
| Range, Microwave, Dishwasher, Refrigerator, Washer, Dryer | |
| Not in DB | |
| Curbs, Sidewalks, Street Lights, Street Paved | |
| — | |
| — | |
| Gas Log |
Tax History
| Year | Property Taxes |
|---|---|
| 2012 | $8,428 |
| 2021 | $8,764 |
Contact Agent
Nearby Similar Homes
Nearby Sold Comparables
Contact Agent
Listing Provided By
@properties

