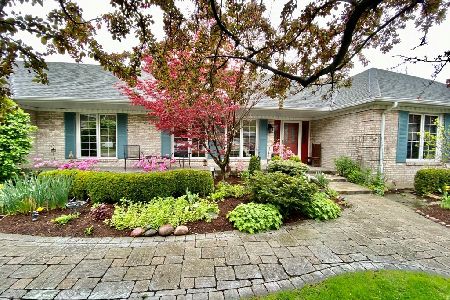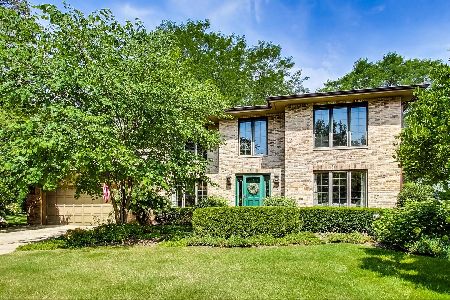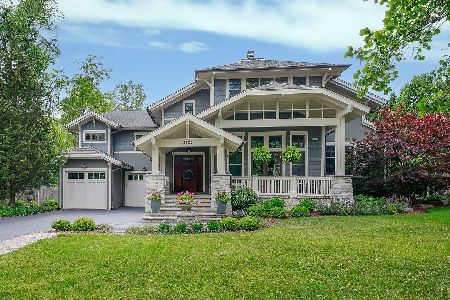6142 Plymouth Street, Downers Grove, Illinois 60516
$660,000
|
Sold
|
|
| Status: | Closed |
| Sqft: | 3,348 |
| Cost/Sqft: | $202 |
| Beds: | 4 |
| Baths: | 3 |
| Year Built: | 1986 |
| Property Taxes: | $11,451 |
| Days On Market: | 2519 |
| Lot Size: | 0,31 |
Description
Amazing Custom Built Home w/ Breathtaking Details Thru-out. This Stunning Home Offers the Perfect Blend of Quality, Luxury, Comfort & Incredible Updates. The Remodeled Gourmet Kitchen is Designed w/the Finest Selections- Miele SS Appliances, Sub Zero Refrig, Granite Countertops, Sleek Backsplash, Wine Bar, Pullout Drawers... Wide Open to the Kitchen is the Dramatic 22x21 FR Boasting Vaulted Ceilings, Refaced Wood Burning FP, Built-Ins & Large Windows That Invite Natural Light & Views of the Private Wooded Backyard. Knockout Laundry Room..Spacious & Updated w/ Loads of Cabinets & Tons of Counter Space. 2nd Level Presents Spacious BR, Closets Galore- Walk-In, Cedar, & a Huge Redesigned Playroom/Closet. Relax, Renew, Revigorate in the NEW Spa-Like Master Bath- Therma Massage Tub, Open Walk- in Shower, Water Fall Faucets, Poecelain Heated Floors & more. NEWER 2 Heil Furnaces, 2 AC Units, Tankless HWH, NEW Roof. Nested on A Huge Private, Perennial filled Yard w/Deck & Waterfall. AMAZING!
Property Specifics
| Single Family | |
| — | |
| Traditional | |
| 1986 | |
| Full | |
| — | |
| No | |
| 0.31 |
| Du Page | |
| — | |
| 0 / Not Applicable | |
| None | |
| Lake Michigan | |
| Sewer-Storm | |
| 10304771 | |
| 0918410006 |
Nearby Schools
| NAME: | DISTRICT: | DISTANCE: | |
|---|---|---|---|
|
Grade School
Hillcrest Elementary School |
58 | — | |
|
Middle School
O Neill Middle School |
58 | Not in DB | |
|
High School
South High School |
99 | Not in DB | |
Property History
| DATE: | EVENT: | PRICE: | SOURCE: |
|---|---|---|---|
| 3 Jun, 2019 | Sold | $660,000 | MRED MLS |
| 20 Mar, 2019 | Under contract | $675,000 | MRED MLS |
| 12 Mar, 2019 | Listed for sale | $675,000 | MRED MLS |
Room Specifics
Total Bedrooms: 4
Bedrooms Above Ground: 4
Bedrooms Below Ground: 0
Dimensions: —
Floor Type: Carpet
Dimensions: —
Floor Type: Carpet
Dimensions: —
Floor Type: Hardwood
Full Bathrooms: 3
Bathroom Amenities: Whirlpool,Separate Shower,Double Sink,Bidet,European Shower,Full Body Spray Shower
Bathroom in Basement: 0
Rooms: Storage,Breakfast Room
Basement Description: Unfinished,Crawl
Other Specifics
| 2.1 | |
| — | |
| Concrete | |
| Deck, Storms/Screens | |
| Landscaped,Mature Trees | |
| 75X180 | |
| — | |
| Full | |
| Vaulted/Cathedral Ceilings, Bar-Dry, Hardwood Floors, Heated Floors, First Floor Bedroom, First Floor Full Bath | |
| Microwave, Dishwasher, High End Refrigerator, Bar Fridge, Washer, Dryer, Disposal, Stainless Steel Appliance(s), Wine Refrigerator, Cooktop, Built-In Oven, Range Hood, Other | |
| Not in DB | |
| Sidewalks, Street Lights, Street Paved | |
| — | |
| — | |
| Wood Burning, Gas Starter |
Tax History
| Year | Property Taxes |
|---|---|
| 2019 | $11,451 |
Contact Agent
Nearby Similar Homes
Nearby Sold Comparables
Contact Agent
Listing Provided By
Platinum Partners Realtors







