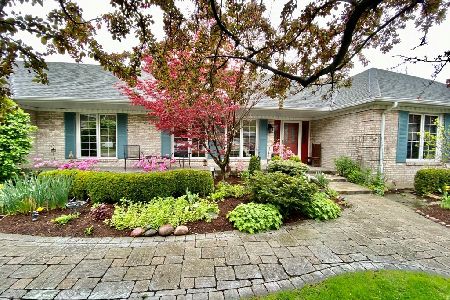1544 62nd Street, Downers Grove, Illinois 60516
$749,900
|
Sold
|
|
| Status: | Closed |
| Sqft: | 3,149 |
| Cost/Sqft: | $238 |
| Beds: | 5 |
| Baths: | 3 |
| Year Built: | 1986 |
| Property Taxes: | $10,904 |
| Days On Market: | 1602 |
| Lot Size: | 0,00 |
Description
Updated finishes, spacious floorplan, perfect Ridgewood Circle courtyard location... this home has it all! 4 large bedrooms PLUS a main level office/5th bedroom adjacent to a FULL bathroom. Renovated, open and bright eat-in kitchen with large island occupies modern fixtures, carefully selected quartz countertops and high end appliances. Separate dining room with tons of light, perfectly situated living room and extra wide family room with windows showcasing the lush outdoor flowers and green grass . Cathedral ceilings in both upstairs bathrooms with skylights, updated primary bath with separate shower/soaking tub and heated floors. Custom built lower level wine cellar. Pella windows, underground sprinkler system, retractable awning over back deck with remote control, Professional landscaping, Ring Security System, Ecobee Smart Thermostat and 2.5 car attached garage. Catch the commuter bus to the train and walk to all 3 top-rated schools! See additional info tab for even MORE upgrades, features and survey.
Property Specifics
| Single Family | |
| — | |
| — | |
| 1986 | |
| Full | |
| — | |
| No | |
| — |
| Du Page | |
| — | |
| — / Not Applicable | |
| None | |
| Lake Michigan | |
| Public Sewer | |
| 11211177 | |
| 0918309018 |
Nearby Schools
| NAME: | DISTRICT: | DISTANCE: | |
|---|---|---|---|
|
Grade School
Hillcrest Elementary School |
58 | — | |
|
Middle School
O Neill Middle School |
58 | Not in DB | |
|
High School
South High School |
99 | Not in DB | |
Property History
| DATE: | EVENT: | PRICE: | SOURCE: |
|---|---|---|---|
| 1 Nov, 2021 | Sold | $749,900 | MRED MLS |
| 15 Sep, 2021 | Under contract | $749,900 | MRED MLS |
| 13 Sep, 2021 | Listed for sale | $749,900 | MRED MLS |
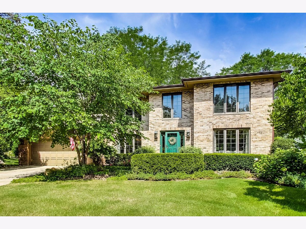




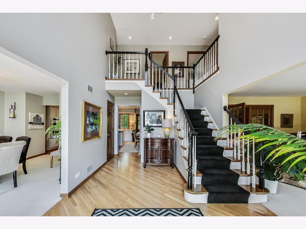
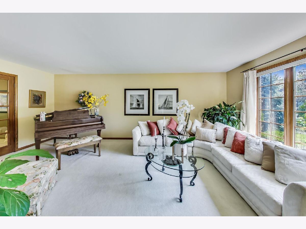
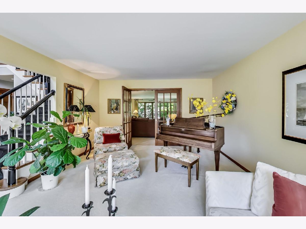
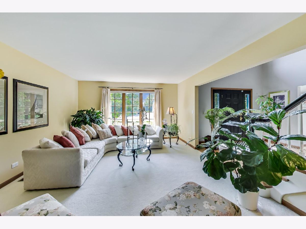
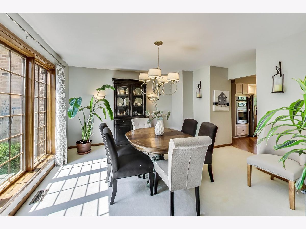
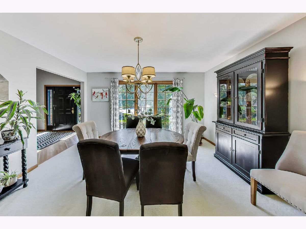
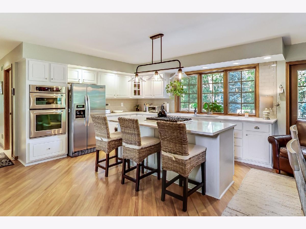

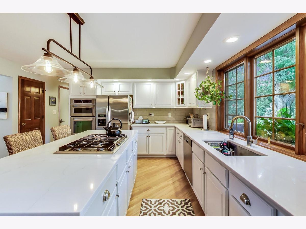
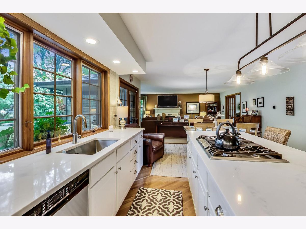
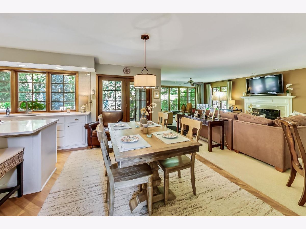
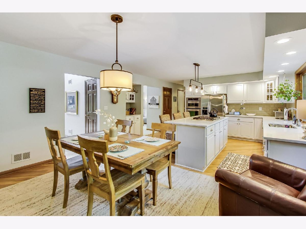
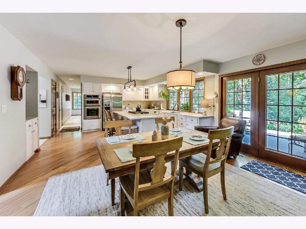
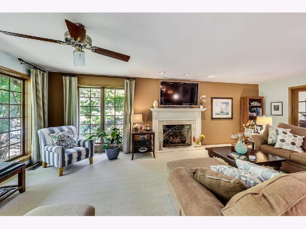
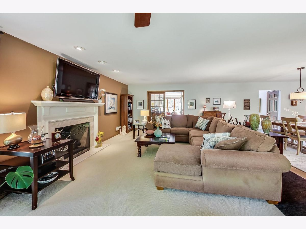
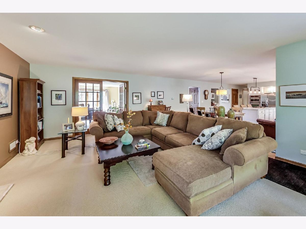
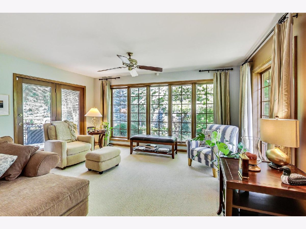
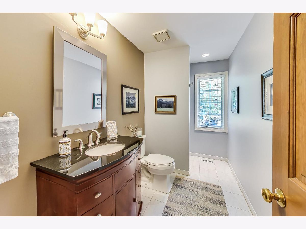
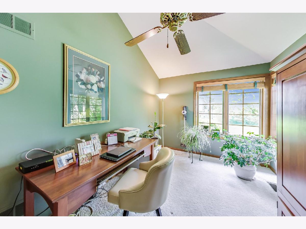
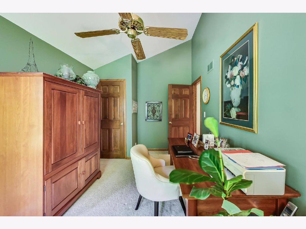
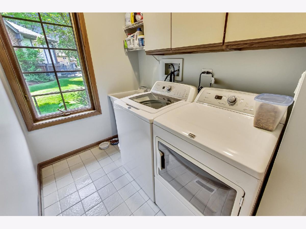
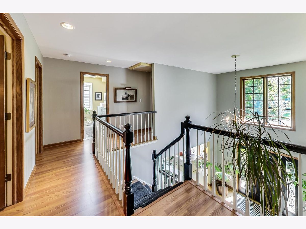
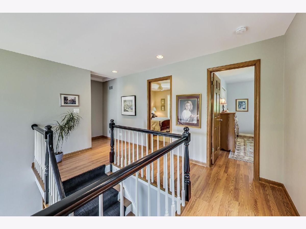
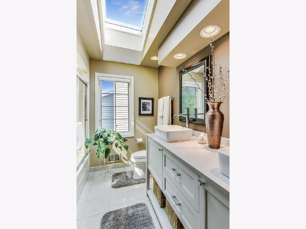
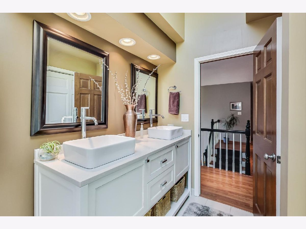
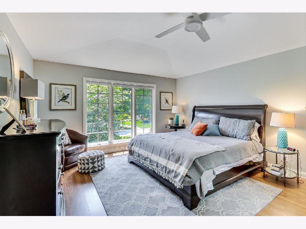
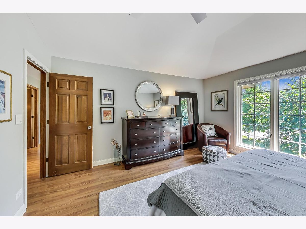
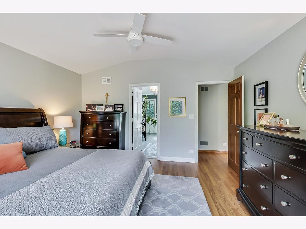

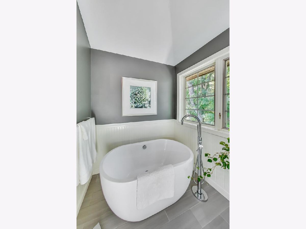
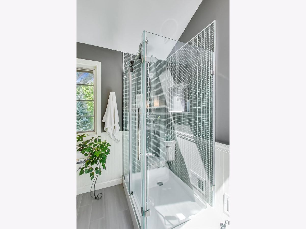
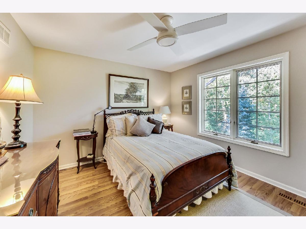
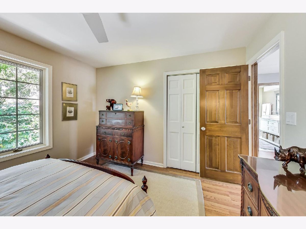
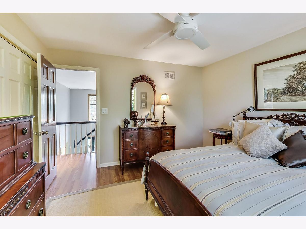
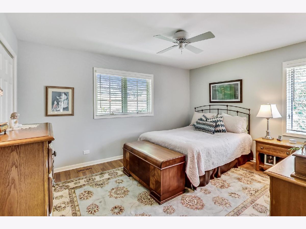
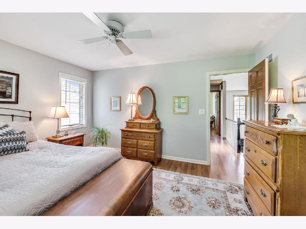
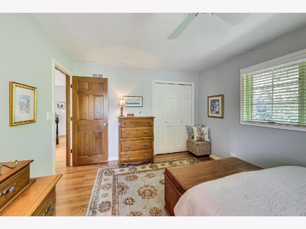
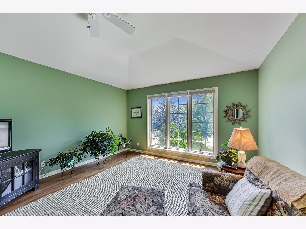
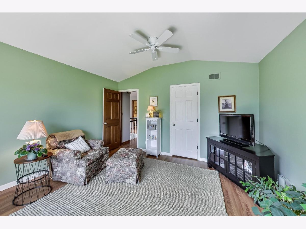
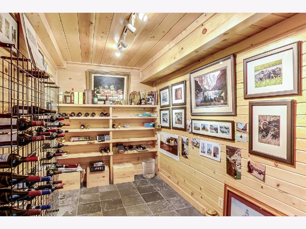
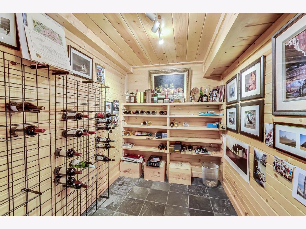
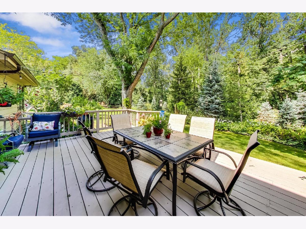
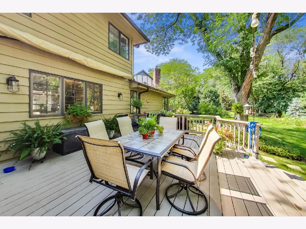
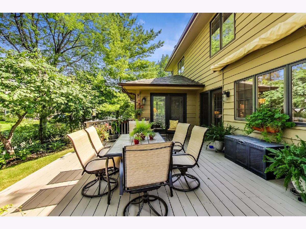
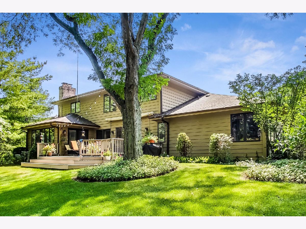
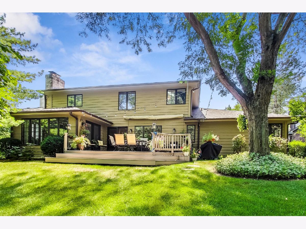

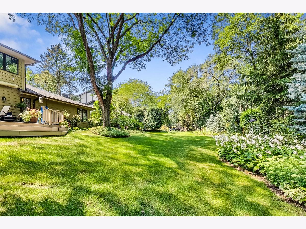

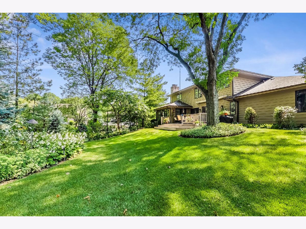

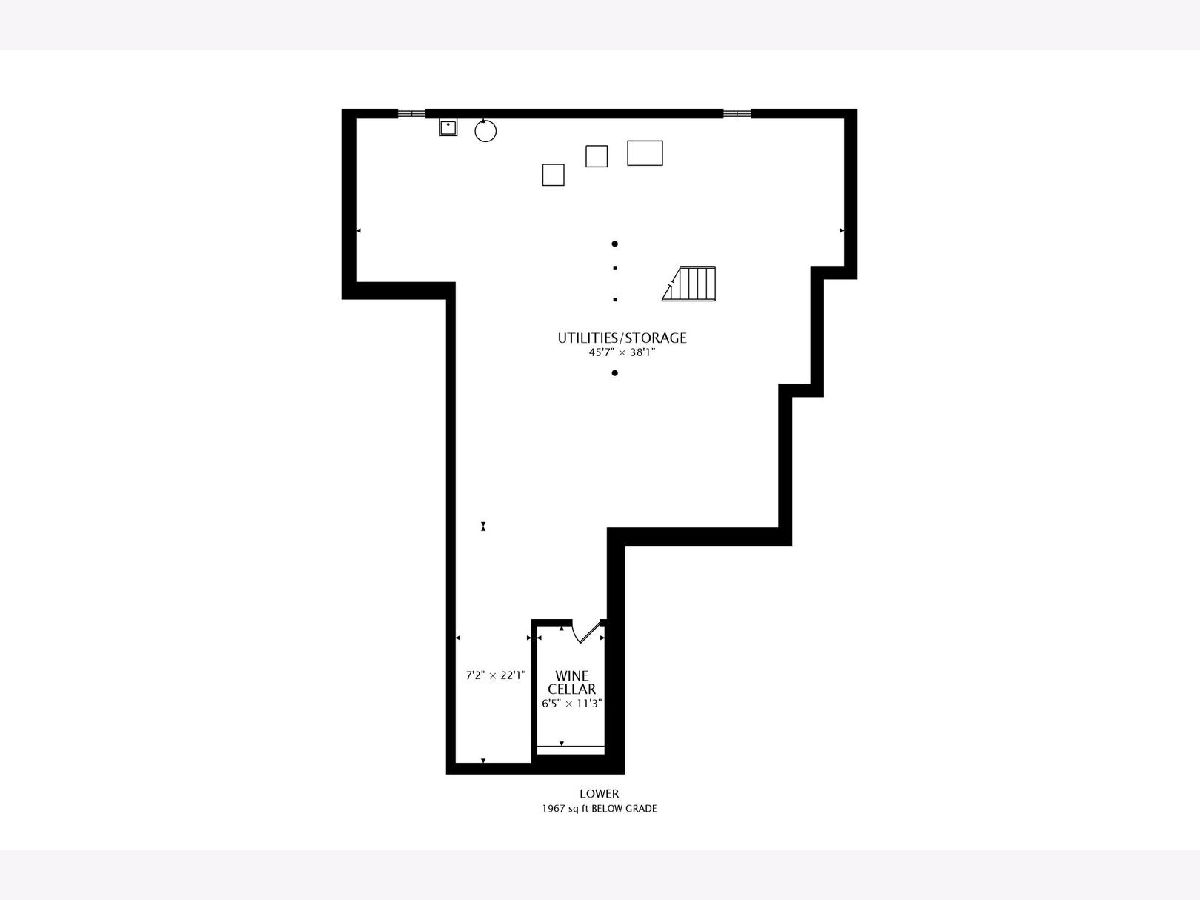
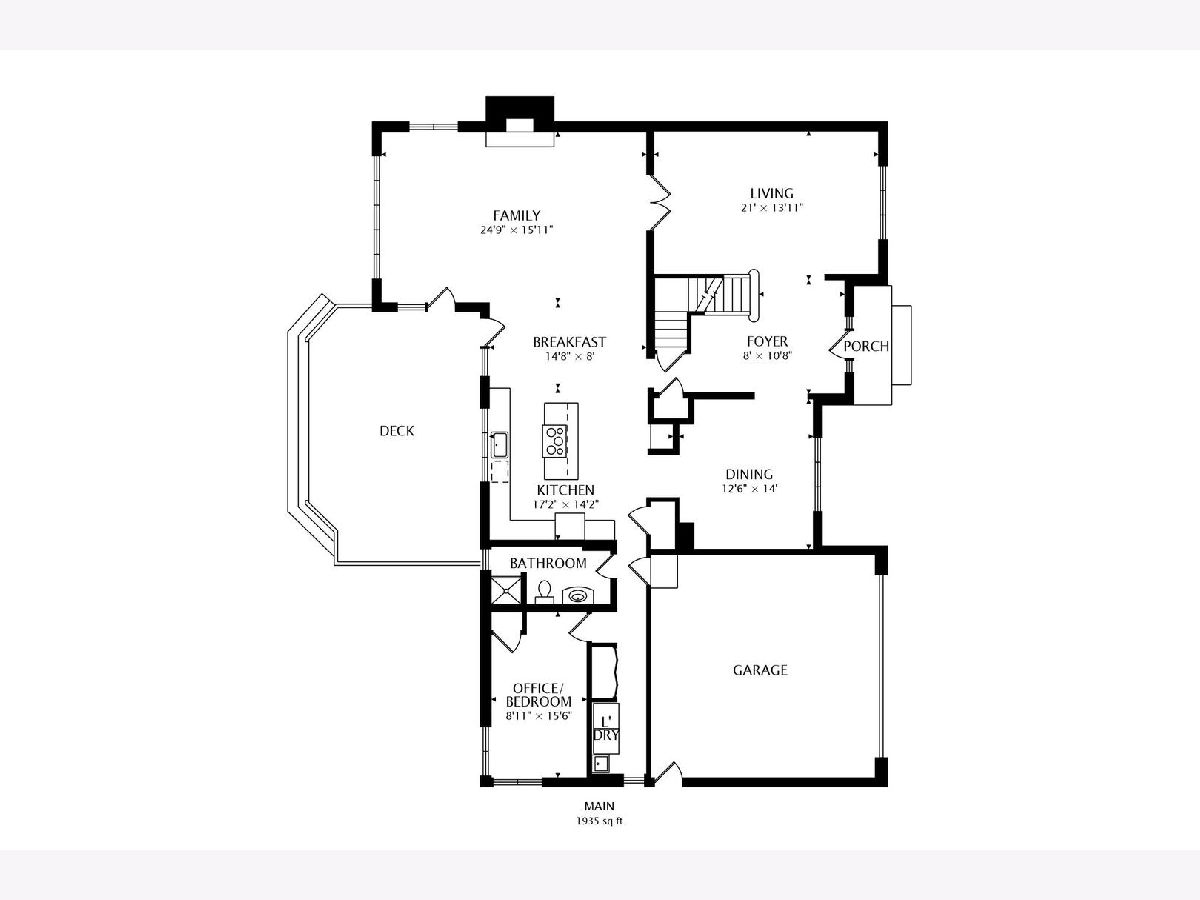
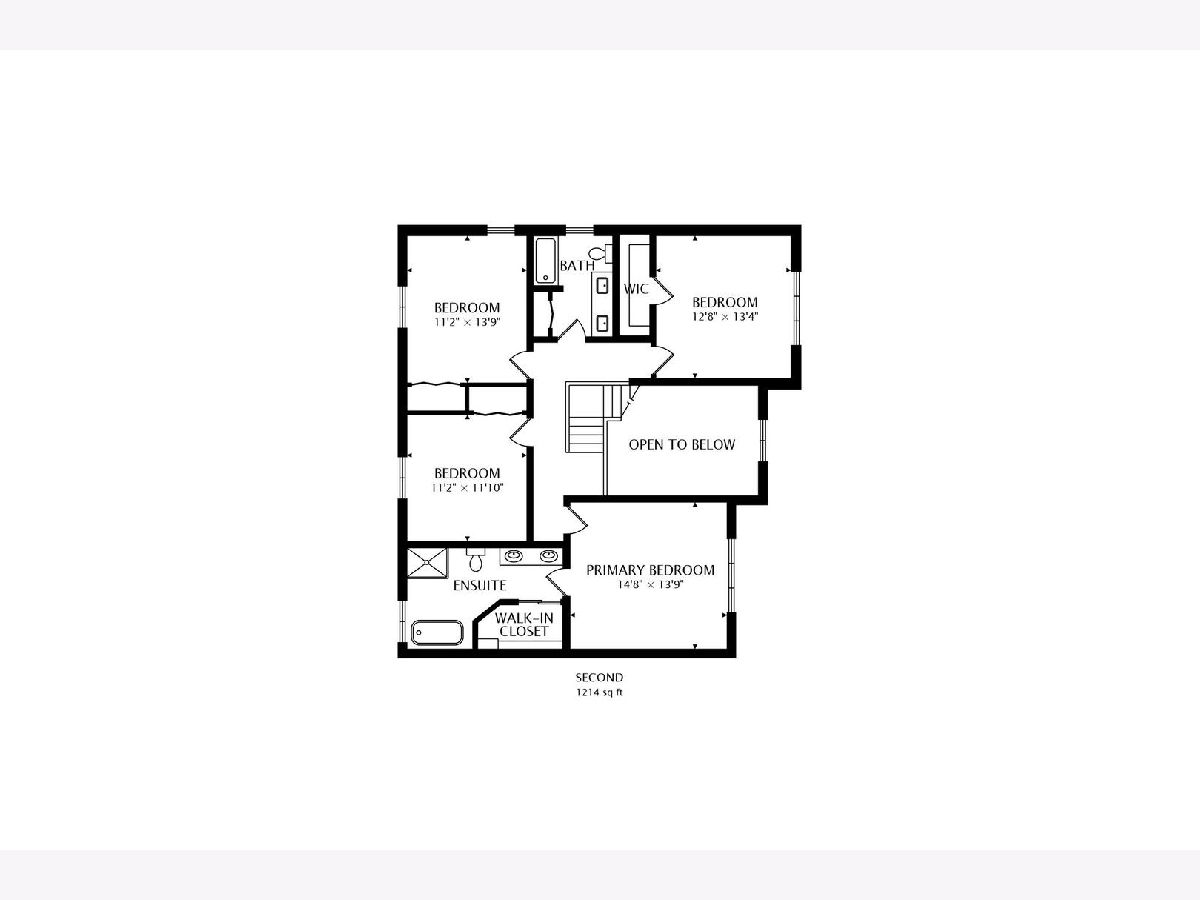
Room Specifics
Total Bedrooms: 5
Bedrooms Above Ground: 5
Bedrooms Below Ground: 0
Dimensions: —
Floor Type: —
Dimensions: —
Floor Type: —
Dimensions: —
Floor Type: —
Dimensions: —
Floor Type: —
Full Bathrooms: 3
Bathroom Amenities: Separate Shower,Double Sink,Soaking Tub
Bathroom in Basement: 0
Rooms: Bedroom 5
Basement Description: Unfinished
Other Specifics
| 2 | |
| — | |
| — | |
| Deck, Porch, Invisible Fence | |
| Cul-De-Sac | |
| 60X144X180X155 | |
| Full,Pull Down Stair | |
| Full | |
| Vaulted/Cathedral Ceilings, Skylight(s), Hardwood Floors, Heated Floors, First Floor Bedroom, First Floor Laundry, First Floor Full Bath, Walk-In Closet(s), Separate Dining Room | |
| Double Oven, Microwave, Dishwasher, High End Refrigerator, Freezer, Washer, Dryer, Disposal, Stainless Steel Appliance(s) | |
| Not in DB | |
| — | |
| — | |
| — | |
| Gas Starter |
Tax History
| Year | Property Taxes |
|---|---|
| 2021 | $10,904 |
Contact Agent
Nearby Similar Homes
Nearby Sold Comparables
Contact Agent
Listing Provided By
@properties



