6143 Savannah Court, Yorkville, Illinois 60560
$472,000
|
Sold
|
|
| Status: | Closed |
| Sqft: | 2,780 |
| Cost/Sqft: | $173 |
| Beds: | 3 |
| Baths: | 4 |
| Year Built: | 2004 |
| Property Taxes: | $13,135 |
| Days On Market: | 2045 |
| Lot Size: | 0,84 |
Description
BEAUTIFUL TRUE RANCH home built in a DESIRABLE community. This home is built with LUXURY and COMFORT. SUBSTANTIAL living space on the main level with HIGH ARCHWAYS and CEILINGS. ROMANTIC SITTING AREA in the MASER BEDROOM including a FIREPLACE. THREE FIREPLACES in this home!! TWO HUGE SEPARATE master bathroom CLOSETS. Large kitchen with open kitchenette. As if the main level wasn't enough, the BEAUTIFULLY FINISHED LOWER LEVEL has ITS OWN ENTRANCE THROUGH the GARAGE with so many rooms and functional living including: Full Bathroom, Bedroom, Game Room, Sitting Room, Exercise Room, Fireplace and so much more. This home carries the possibility of multi-generational living on split levels (In-Law Suite, College Kids, ect...). The GARAGE is a HUGE three and half car HEATED with TALL CEILINGS. As a bonus the house has handicap accessibilities with wider doorways and hallways. Did I mention the owners put on a BRAND NEW ROOF and GUTTERS installed in May 2020. This Home is TURN KEY ready with the possibility of a QUICK SELL if your clients are looking to move in right away. Stop by to take a peek into the possibility of taking hold of a Dream Ranch with so many benefits of comfort, beauty, and ease!!! Approx 5560 total sq ft of total living space sitting on close to an acre of land.
Property Specifics
| Single Family | |
| — | |
| — | |
| 2004 | |
| Full,Walkout | |
| — | |
| No | |
| 0.84 |
| Kendall | |
| — | |
| 200 / Quarterly | |
| Clubhouse,Pool | |
| Private Well | |
| Septic-Private | |
| 10710052 | |
| 0502128005 |
Nearby Schools
| NAME: | DISTRICT: | DISTANCE: | |
|---|---|---|---|
|
Grade School
Circle Center Grade School |
115 | — | |
|
Middle School
Yorkville Middle School |
115 | Not in DB | |
|
High School
Yorkville High School |
115 | Not in DB | |
Property History
| DATE: | EVENT: | PRICE: | SOURCE: |
|---|---|---|---|
| 11 Sep, 2020 | Sold | $472,000 | MRED MLS |
| 2 Aug, 2020 | Under contract | $479,900 | MRED MLS |
| — | Last price change | $500,000 | MRED MLS |
| 8 May, 2020 | Listed for sale | $500,000 | MRED MLS |
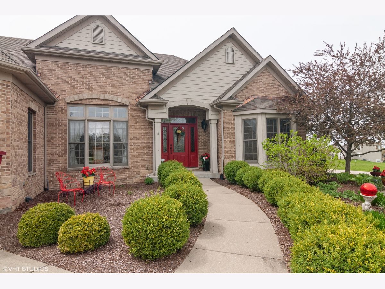
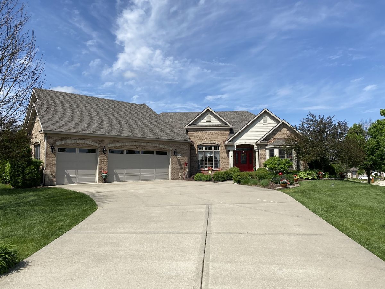
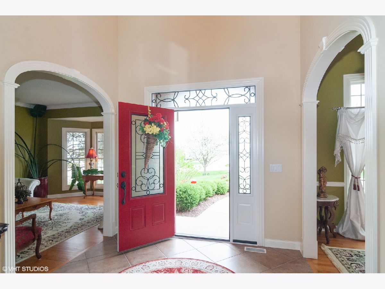
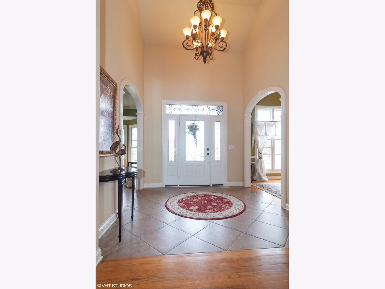
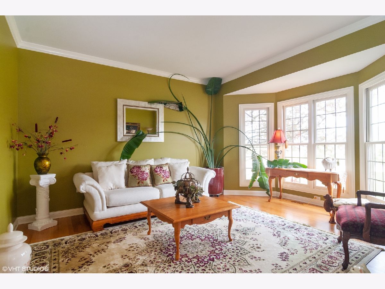
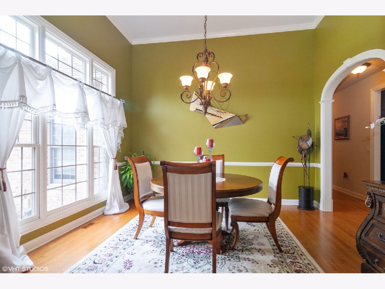
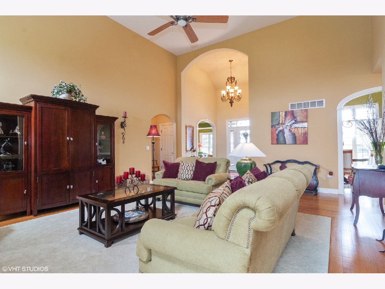
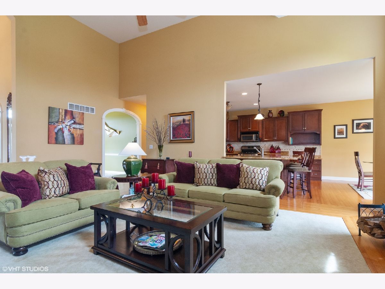
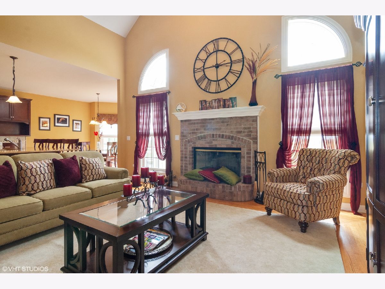
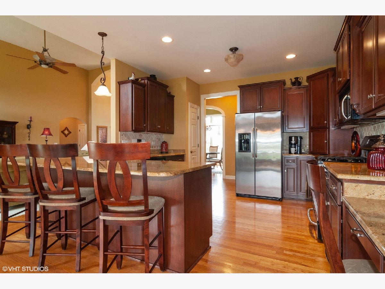
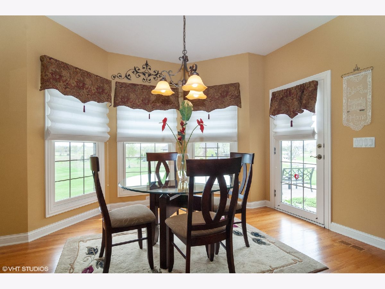
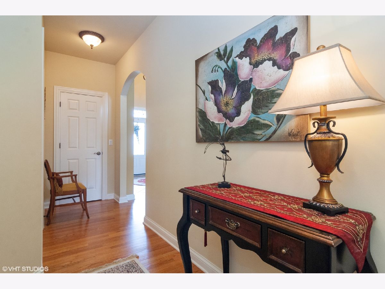
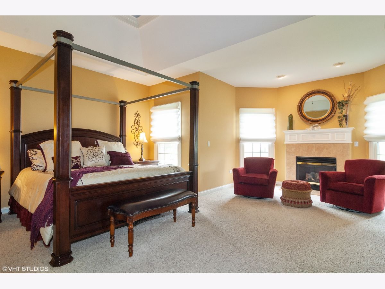
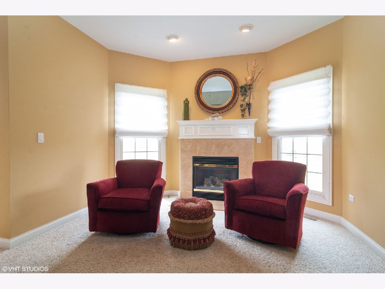
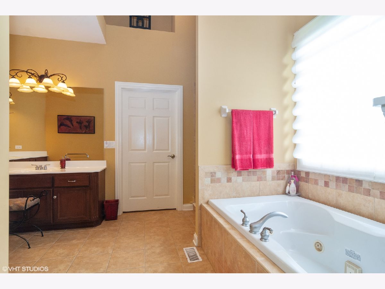
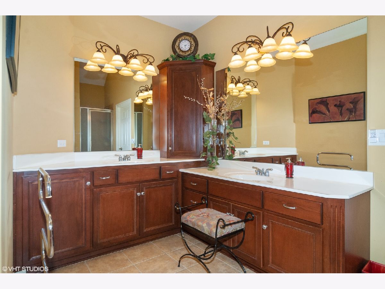
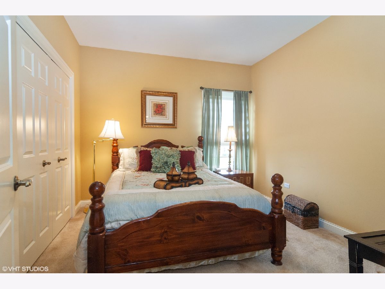
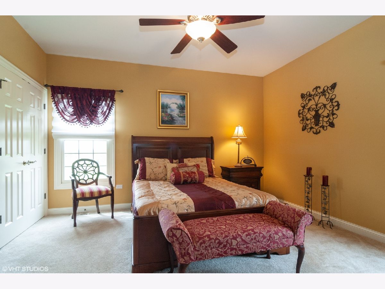
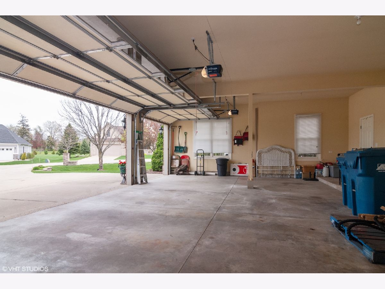
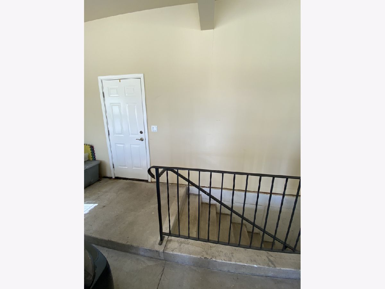
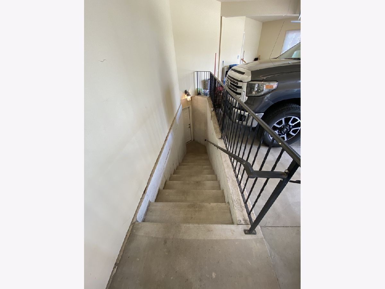
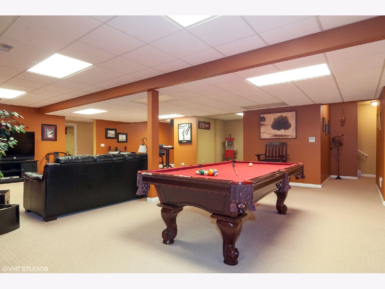
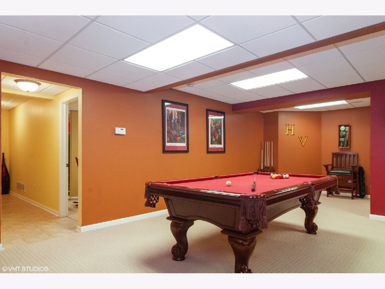
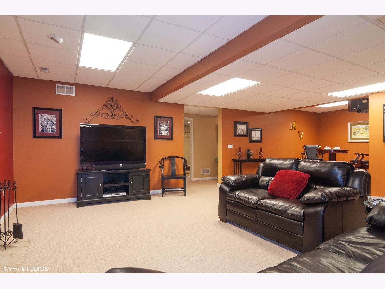
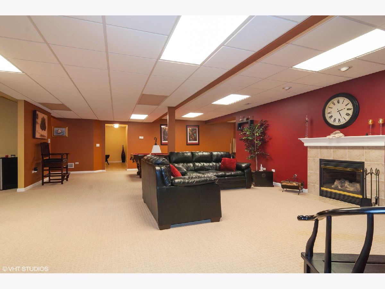
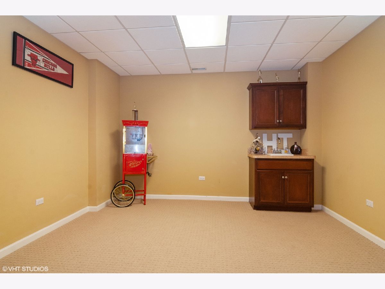
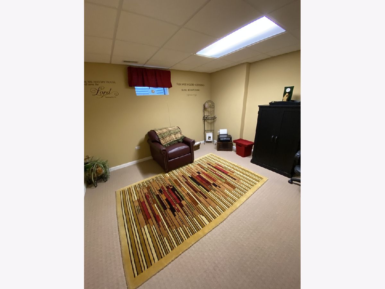
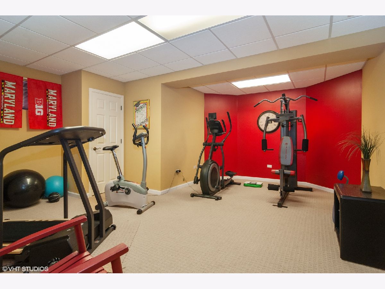
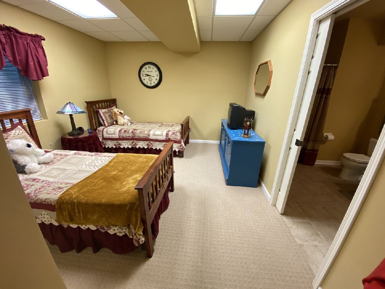
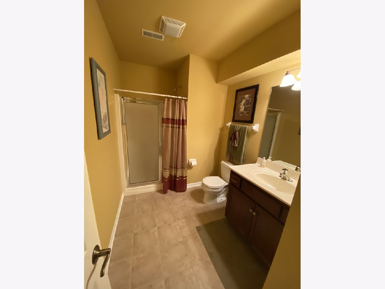
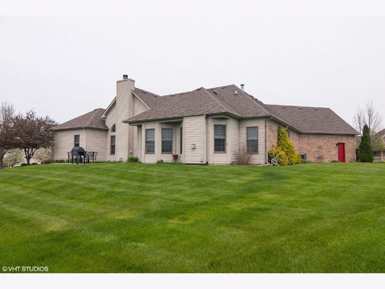
Room Specifics
Total Bedrooms: 4
Bedrooms Above Ground: 3
Bedrooms Below Ground: 1
Dimensions: —
Floor Type: Carpet
Dimensions: —
Floor Type: Carpet
Dimensions: —
Floor Type: Carpet
Full Bathrooms: 4
Bathroom Amenities: Whirlpool,Separate Shower,Double Sink
Bathroom in Basement: 1
Rooms: Eating Area,Foyer,Exercise Room,Game Room,Recreation Room,Bonus Room,Play Room
Basement Description: Finished
Other Specifics
| 3.1 | |
| Concrete Perimeter | |
| Concrete | |
| — | |
| — | |
| 36636 | |
| — | |
| Full | |
| Vaulted/Cathedral Ceilings, Hardwood Floors, First Floor Bedroom, In-Law Arrangement, First Floor Laundry, First Floor Full Bath | |
| Range, Microwave, Dishwasher, Refrigerator, Washer, Dryer, Stainless Steel Appliance(s) | |
| Not in DB | |
| Street Paved | |
| — | |
| — | |
| — |
Tax History
| Year | Property Taxes |
|---|---|
| 2020 | $13,135 |
Contact Agent
Nearby Similar Homes
Nearby Sold Comparables
Contact Agent
Listing Provided By
Baird & Warner Real Estate





