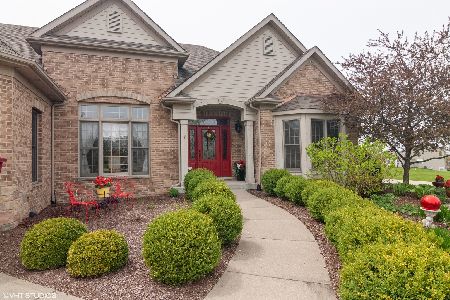7405 Audrey Avenue, Yorkville, Illinois 60560
$500,000
|
Sold
|
|
| Status: | Closed |
| Sqft: | 3,700 |
| Cost/Sqft: | $142 |
| Beds: | 5 |
| Baths: | 5 |
| Year Built: | 2005 |
| Property Taxes: | $13,838 |
| Days On Market: | 3050 |
| Lot Size: | 0,87 |
Description
Stately Home, Impressively Poised on Nearly 1 Acre Lot Overlooking & Backing to 22+ Acres of Dedicated Open Space! Views from Den, Great Room, Sun Room, Kitchen, Breakfast Room & Bedrooms are of this Serene Open Space...Not the Back of a Neighbor's Home! Custom Designed & Built...This Home Has Over 4,700 SqFt of Finished Living Space! Amenities Include: 1st Floor Den, Sun Room, Vaulted & Tray Ceilings, Split Staircases, Columns, Architectural Interest & Surprises Around Every Corner! Gourmet Kitchen with Abundance of Custom Cabinetry & Granite Countertop Space, Large Island w/Breakfast Bar, Stainless Appliances, Double Ovens & Hardwood Floors! Great Room w/Volume Ceiling & Impressive Fireplace! Decadent & Spacious Master Suite w/Extra Bonus Room! 2nd Ensuite Bedroom Makes Great Guest Room! Must See, Full Finished English/Walkout Basement - 5th Bedroom, Full Bathroom, Bar, Work Out Area Plus Recreation Area! Amazing In-Ground Pool! Perfect Home for Entertaining!
Property Specifics
| Single Family | |
| — | |
| Traditional | |
| 2005 | |
| Full,English | |
| CUSTOM BUILT | |
| No | |
| 0.87 |
| Kendall | |
| Rose Hill | |
| 55 / Monthly | |
| Insurance,Clubhouse,Exercise Facilities,Pool | |
| Private Well | |
| Septic-Private | |
| 09713430 | |
| 0502201006 |
Nearby Schools
| NAME: | DISTRICT: | DISTANCE: | |
|---|---|---|---|
|
High School
Yorkville High School |
115 | Not in DB | |
Property History
| DATE: | EVENT: | PRICE: | SOURCE: |
|---|---|---|---|
| 16 Apr, 2018 | Sold | $500,000 | MRED MLS |
| 7 Mar, 2018 | Under contract | $525,000 | MRED MLS |
| 7 Aug, 2017 | Listed for sale | $525,000 | MRED MLS |
Room Specifics
Total Bedrooms: 5
Bedrooms Above Ground: 5
Bedrooms Below Ground: 0
Dimensions: —
Floor Type: Carpet
Dimensions: —
Floor Type: Carpet
Dimensions: —
Floor Type: Hardwood
Dimensions: —
Floor Type: —
Full Bathrooms: 5
Bathroom Amenities: Whirlpool,Separate Shower,Double Sink
Bathroom in Basement: 1
Rooms: Bonus Room,Bedroom 5,Breakfast Room,Den,Foyer,Recreation Room,Heated Sun Room
Basement Description: Finished,Exterior Access
Other Specifics
| 3 | |
| Concrete Perimeter | |
| Concrete | |
| Deck, Patio, In Ground Pool, Storms/Screens, Fire Pit | |
| Nature Preserve Adjacent,Landscaped | |
| 250X262X49X243 | |
| Unfinished | |
| Full | |
| Vaulted/Cathedral Ceilings, Bar-Dry, Hardwood Floors, First Floor Laundry | |
| Double Oven, Microwave, Dishwasher, Refrigerator, Washer, Dryer, Disposal | |
| Not in DB | |
| Clubhouse, Park, Pool, Curbs, Street Lights, Street Paved | |
| — | |
| — | |
| Gas Log |
Tax History
| Year | Property Taxes |
|---|---|
| 2018 | $13,838 |
Contact Agent
Nearby Similar Homes
Nearby Sold Comparables
Contact Agent
Listing Provided By
john greene, Realtor






