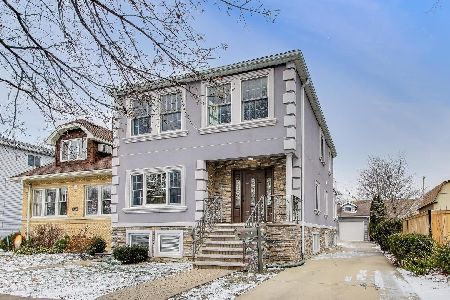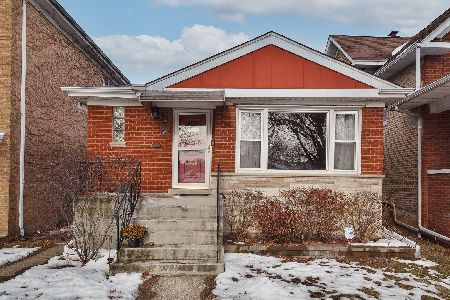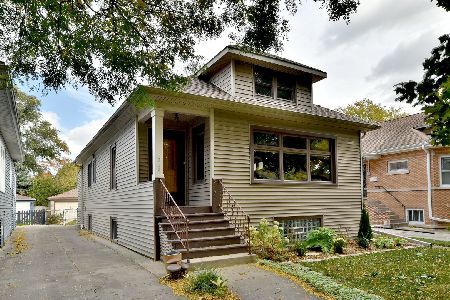6145 Nassau Avenue, Norwood Park, Chicago, Illinois 60631
$460,000
|
Sold
|
|
| Status: | Closed |
| Sqft: | 0 |
| Cost/Sqft: | — |
| Beds: | 4 |
| Baths: | 2 |
| Year Built: | 1922 |
| Property Taxes: | $5,987 |
| Days On Market: | 1595 |
| Lot Size: | 0,13 |
Description
Nothing to do but move in to this charming Norwood Park home with tons of one of a kind craftsman details! Cozy living room overlooks a quiet tree lined street and features custom built in nooks and faux fireplace. Designer dining room has contemporary lighting and a stunning handmade woodwork wall. Charming original kitchen has been modernized with a custom concrete counter, Farmhouse sink, new stone backsplash and custom wood detail around window to coordinate with the dining room. Mudroom located off kitchen for easy access to back deck, patio and yard. 2 car garage (30' x 165' lot). This home has all the backyard you could want in the city. Bathroom on main floor with ceramic tile floors and subway tile in shower/ bath combo. 3 bedrooms on main level with custom woodwork and paint. Primary bedroom upstairs is super spacious with a custom closet and barndoor. Completely renovated basement with an electric fireplace and custom surround and tons of storage for family room/ playroom/ guest area. Large laundry room side by side washer and dryer and huge original sink. New French drain system in basement for water protection. New vanity in downstairs bathroom (in-progress). New vinyl floors though-out main level. High ceilings, custom lightning, custom storage. and much much more. Walk to Onahan school, Metra train, Forest preserve and all Norwood Park dining & retail. Welcome to the neighborhood. NOTE *Primary Bedroom Light has been replaced since photos.
Property Specifics
| Single Family | |
| — | |
| Bungalow | |
| 1922 | |
| Full,English | |
| — | |
| No | |
| 0.13 |
| Cook | |
| — | |
| 0 / Not Applicable | |
| None | |
| Public | |
| Public Sewer | |
| 11209771 | |
| 13062240040000 |
Nearby Schools
| NAME: | DISTRICT: | DISTANCE: | |
|---|---|---|---|
|
Grade School
Onahan Elementary School |
299 | — | |
|
Middle School
Onahan Elementary School |
299 | Not in DB | |
|
High School
Taft High School |
299 | Not in DB | |
Property History
| DATE: | EVENT: | PRICE: | SOURCE: |
|---|---|---|---|
| 21 Aug, 2014 | Sold | $292,500 | MRED MLS |
| 1 Jun, 2014 | Under contract | $299,900 | MRED MLS |
| 16 May, 2014 | Listed for sale | $299,900 | MRED MLS |
| 1 Nov, 2021 | Sold | $460,000 | MRED MLS |
| 7 Sep, 2021 | Under contract | $449,000 | MRED MLS |
| 7 Sep, 2021 | Listed for sale | $449,000 | MRED MLS |
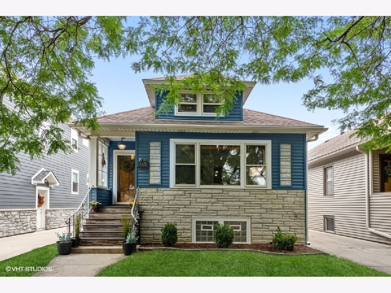
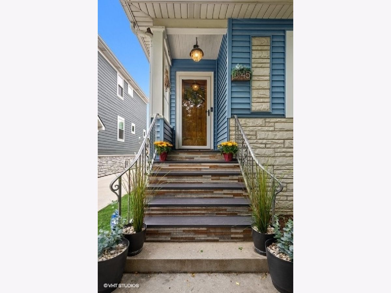
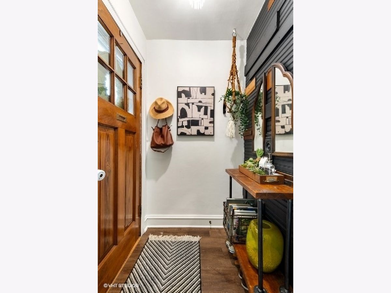
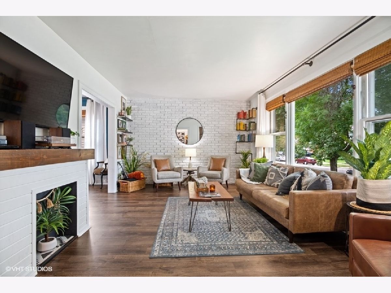
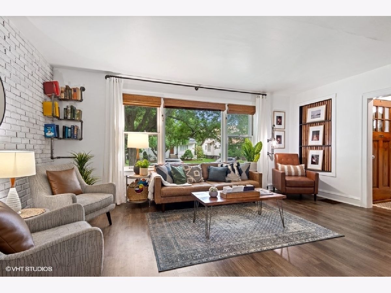
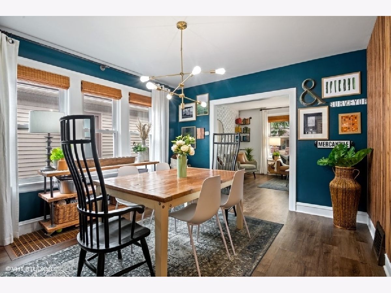
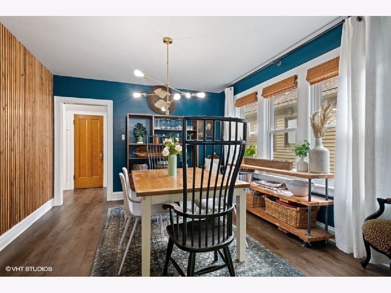
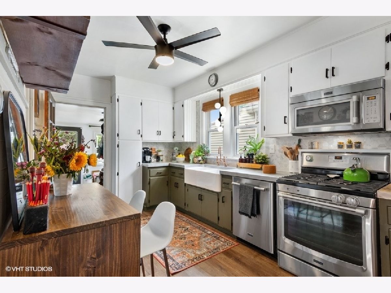
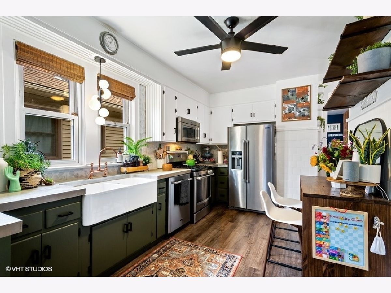
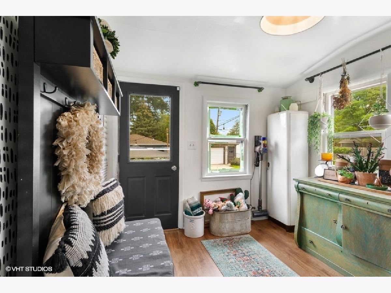
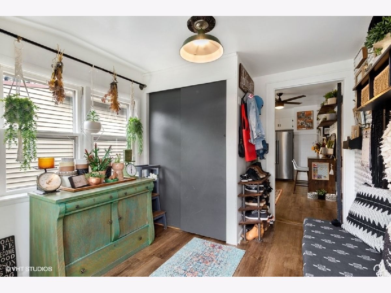
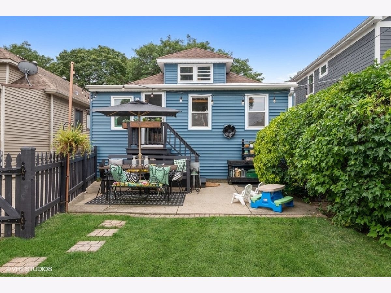
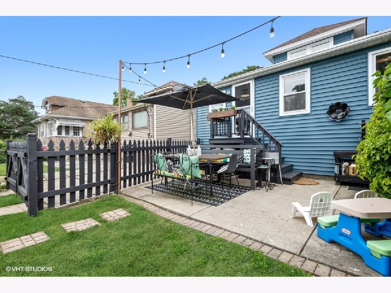
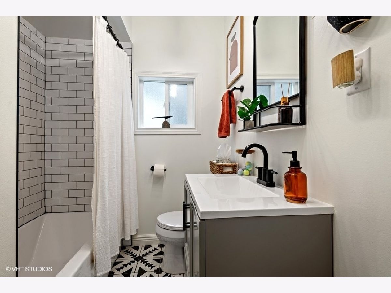
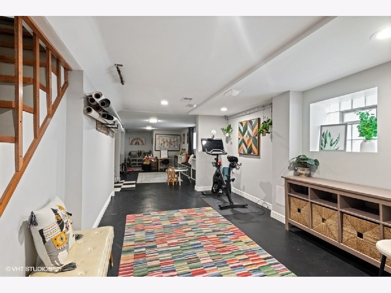
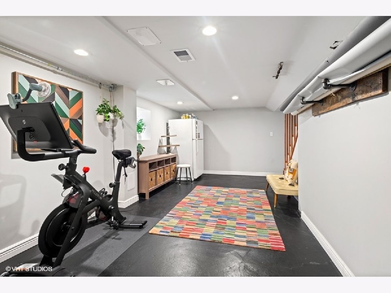
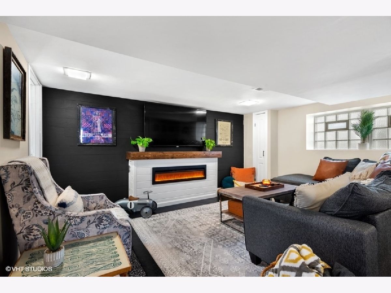
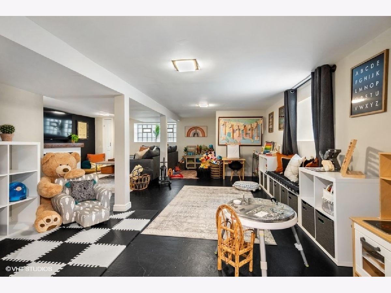
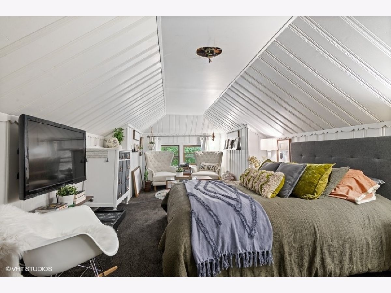
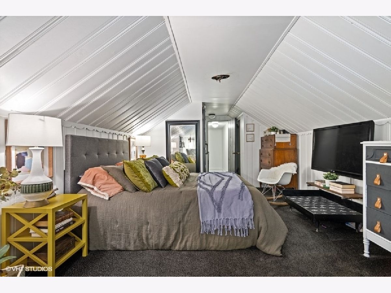
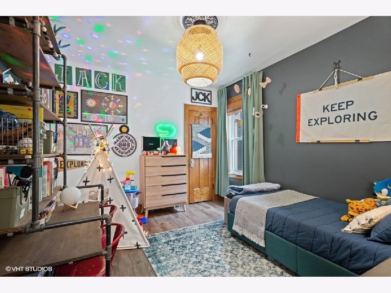
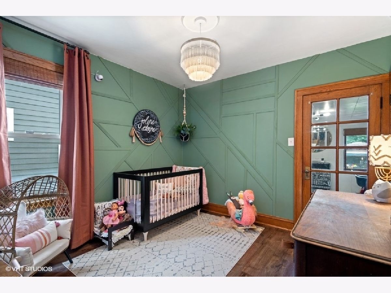
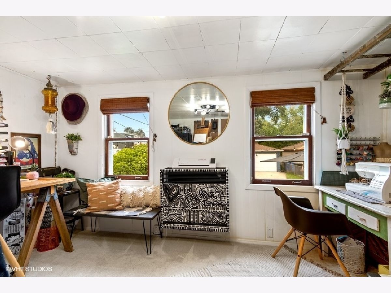
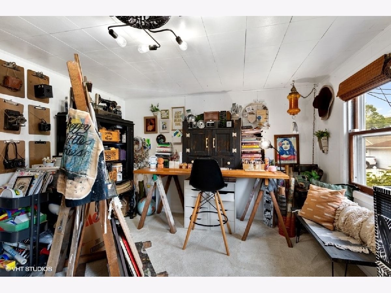
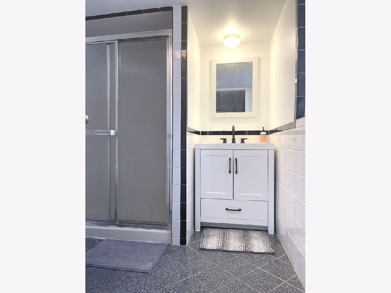
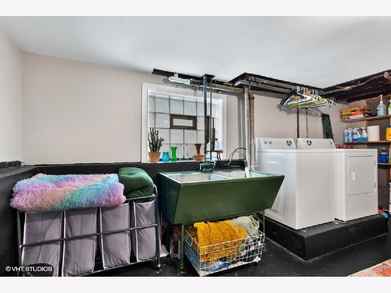
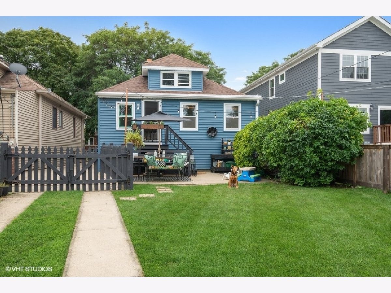
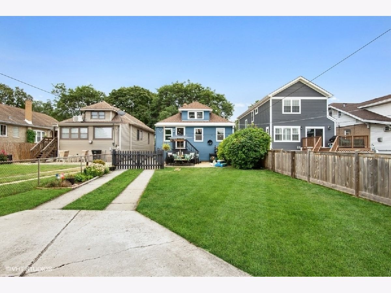
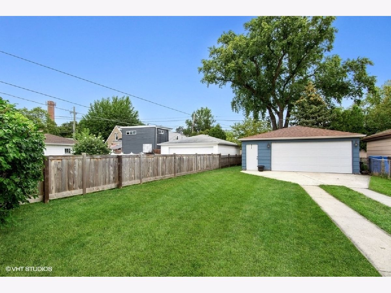
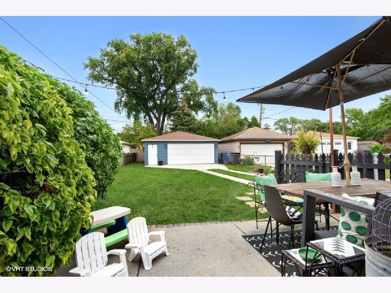
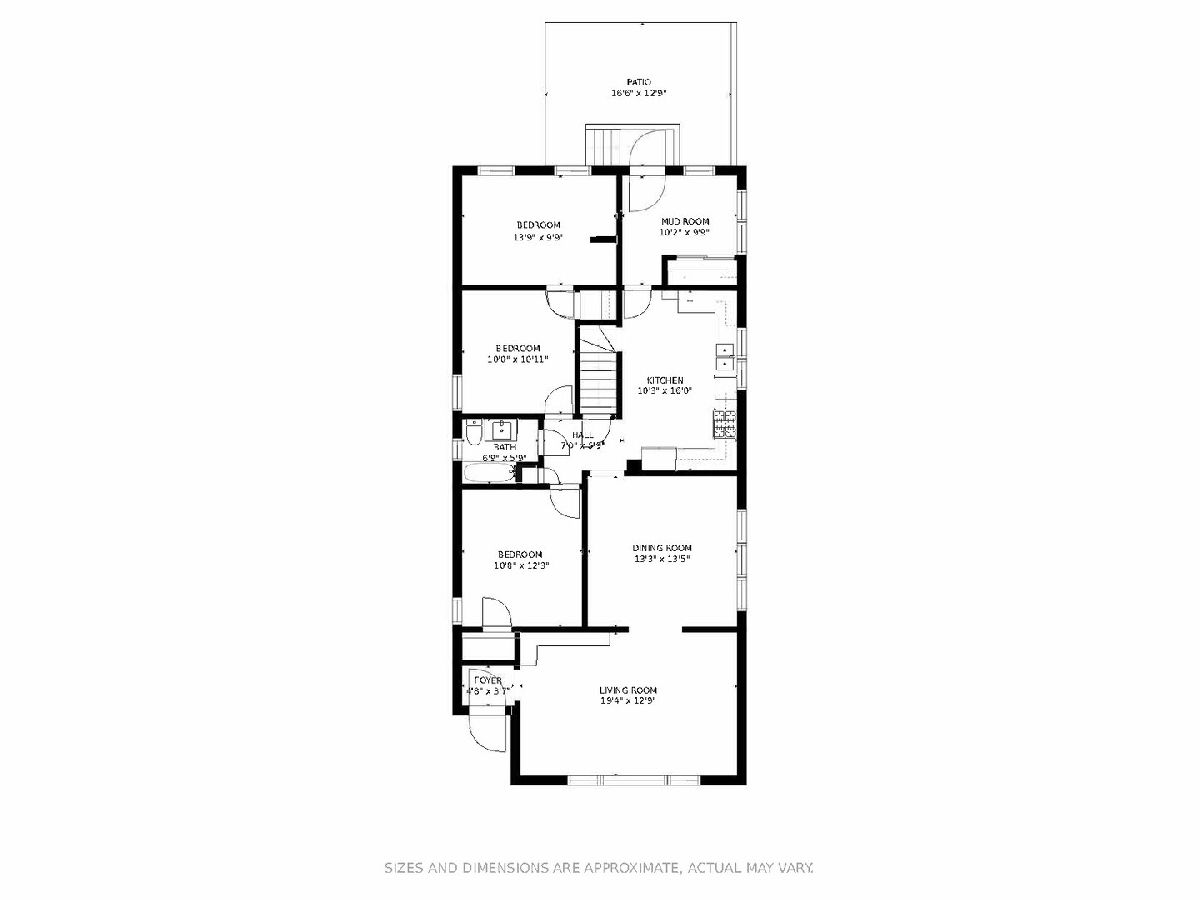
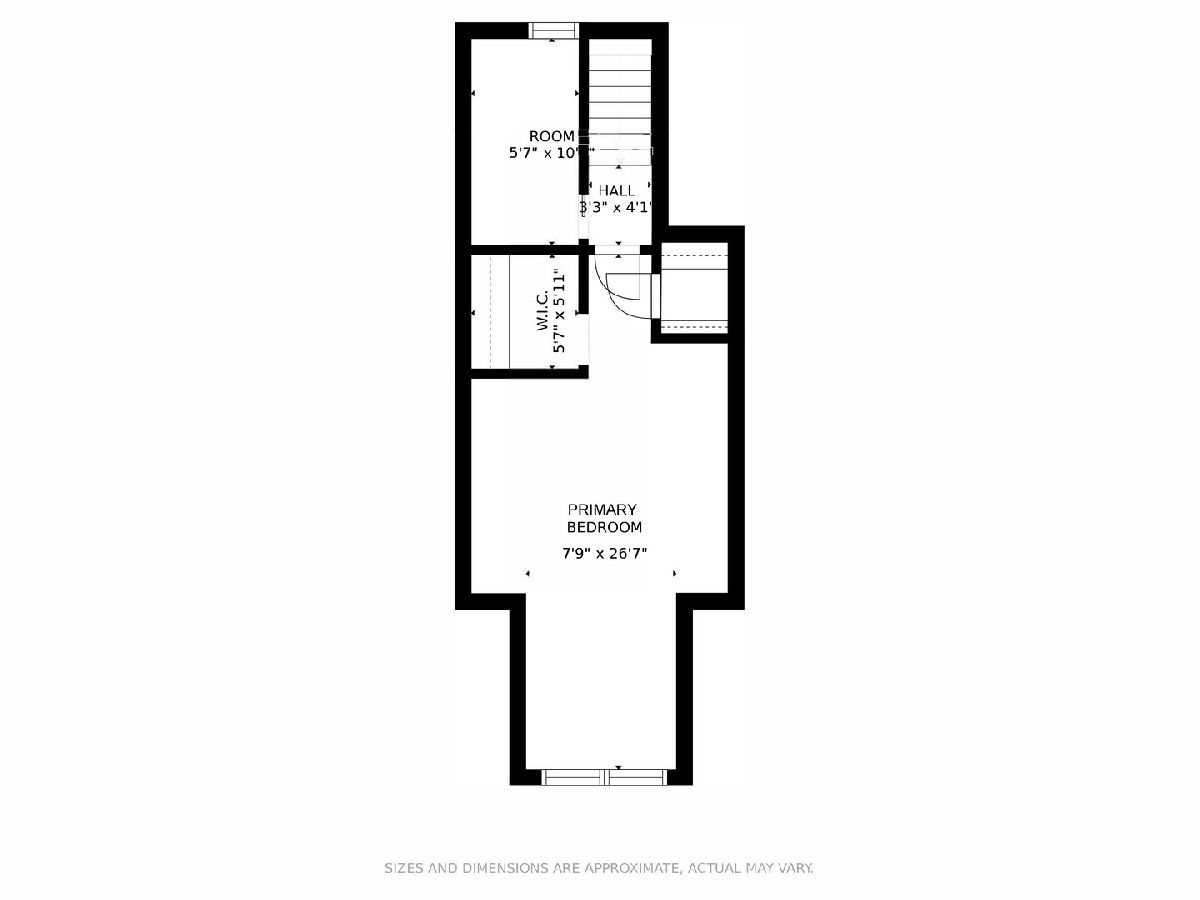
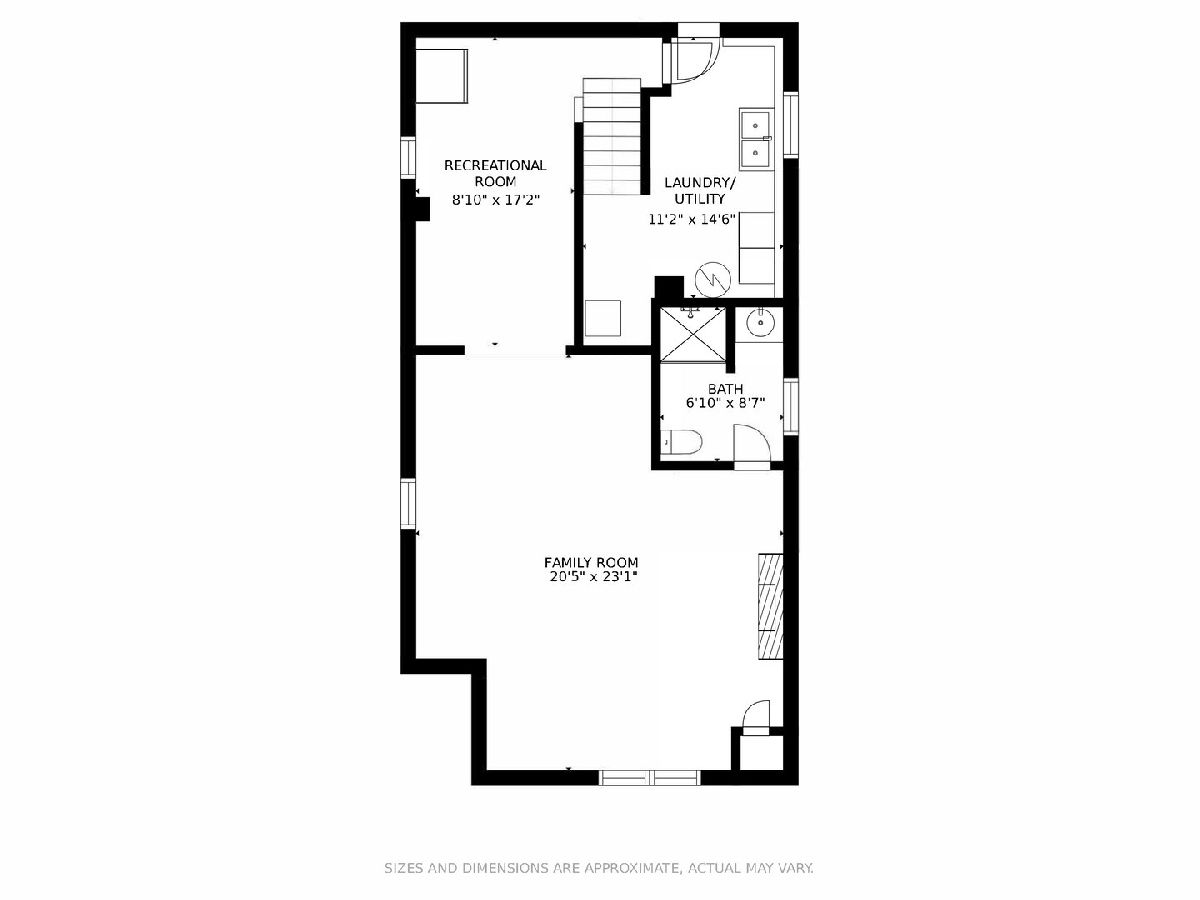
Room Specifics
Total Bedrooms: 4
Bedrooms Above Ground: 4
Bedrooms Below Ground: 0
Dimensions: —
Floor Type: Vinyl
Dimensions: —
Floor Type: Vinyl
Dimensions: —
Floor Type: Carpet
Full Bathrooms: 2
Bathroom Amenities: —
Bathroom in Basement: 1
Rooms: Mud Room,Recreation Room
Basement Description: Partially Finished
Other Specifics
| 2 | |
| — | |
| Shared,Side Drive | |
| Patio | |
| — | |
| 30X 165 | |
| Finished | |
| None | |
| Wood Laminate Floors | |
| Range, Microwave, Dishwasher, Refrigerator | |
| Not in DB | |
| — | |
| — | |
| — | |
| — |
Tax History
| Year | Property Taxes |
|---|---|
| 2014 | $3,986 |
| 2021 | $5,987 |
Contact Agent
Nearby Similar Homes
Nearby Sold Comparables
Contact Agent
Listing Provided By
@properties

