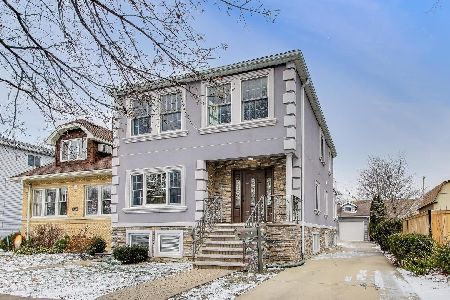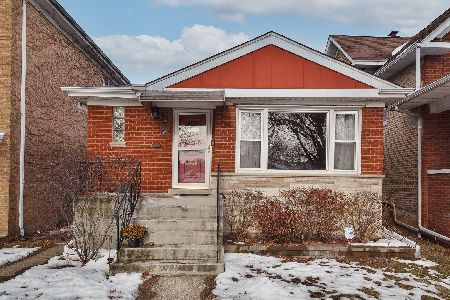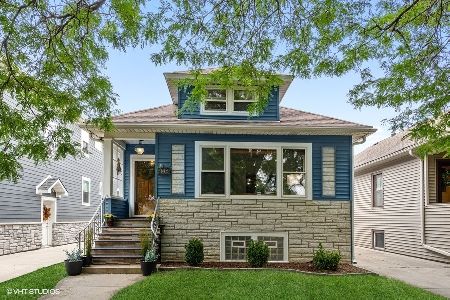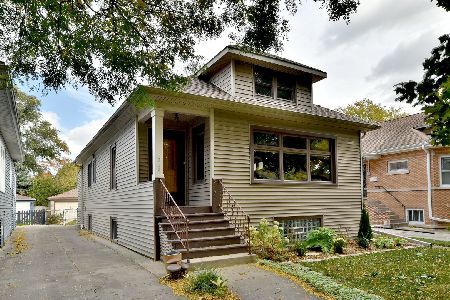6149 Nassau Avenue, Norwood Park, Chicago, Illinois 60631
$680,000
|
Sold
|
|
| Status: | Closed |
| Sqft: | 3,500 |
| Cost/Sqft: | $200 |
| Beds: | 4 |
| Baths: | 4 |
| Year Built: | 2018 |
| Property Taxes: | $5,151 |
| Days On Market: | 2559 |
| Lot Size: | 0,13 |
Description
Beautiful 5 Bedrm/4 Bath Hardiboard/Stone Exterior New Construction Home on Large 35 x 175 Lot with NEW Side Drive & 2.5 Car Garage. This Home Features the Perfect Layout Including Sunny Living Rm & Dining Rm, Ornate Staircase, Beautiful Chefs Kitchen with Breakfast Bar, Island, High-End Appliances, Backsplash & Pantry, 1st Flr Guest Rm & Family Rm with Gas Fireplace Leading Out to Yard with Sliding Glass Doors & Large Deck, Master Suite with Stunning Bath & Steam Shower Includes Rainhead & Bodyspray. Lower Level is Perfect for Entertaining with Expansive Rec Rm, Bedrm, Full Bath with Large Walk-In Ornate Shower, Storage Rm, Utility Rm and Walk-Out Door Complete with 2 Huge Cemented In Crawl Spaces for plenty of insulated storage. EXTRAS INCLUDE- OVERHEAD SEWERS, WIRED FOR TV/DATA/STEREO/SPEAKERS/CAMERA. Enjoy the Beautifully Landscaped Park Like Yard with Deck & Cement Patio Area. Walk to Downtown Norwood Park, Restaurants and the Metra. Highly Rated Onahan Elementary & Taft HS.
Property Specifics
| Single Family | |
| — | |
| — | |
| 2018 | |
| Full | |
| — | |
| No | |
| 0.13 |
| Cook | |
| — | |
| 0 / Not Applicable | |
| None | |
| Lake Michigan | |
| Public Sewer | |
| 10251378 | |
| 13062240030000 |
Nearby Schools
| NAME: | DISTRICT: | DISTANCE: | |
|---|---|---|---|
|
Grade School
Onahan Elementary School |
299 | — | |
|
Middle School
Onahan Elementary School |
299 | Not in DB | |
|
High School
Taft High School |
299 | Not in DB | |
Property History
| DATE: | EVENT: | PRICE: | SOURCE: |
|---|---|---|---|
| 23 Oct, 2017 | Sold | $250,000 | MRED MLS |
| 15 Sep, 2017 | Under contract | $265,000 | MRED MLS |
| — | Last price change | $280,000 | MRED MLS |
| 5 Sep, 2017 | Listed for sale | $280,000 | MRED MLS |
| 1 Apr, 2019 | Sold | $680,000 | MRED MLS |
| 6 Mar, 2019 | Under contract | $699,000 | MRED MLS |
| 17 Jan, 2019 | Listed for sale | $699,000 | MRED MLS |
Room Specifics
Total Bedrooms: 5
Bedrooms Above Ground: 4
Bedrooms Below Ground: 1
Dimensions: —
Floor Type: Hardwood
Dimensions: —
Floor Type: Hardwood
Dimensions: —
Floor Type: Hardwood
Dimensions: —
Floor Type: —
Full Bathrooms: 4
Bathroom Amenities: Separate Shower,Steam Shower,Double Sink,Full Body Spray Shower,Soaking Tub
Bathroom in Basement: 1
Rooms: Deck,Recreation Room,Utility Room-Lower Level,Storage,Bedroom 5
Basement Description: Finished
Other Specifics
| 2.5 | |
| Concrete Perimeter | |
| Concrete,Side Drive | |
| Deck, Patio | |
| Fenced Yard | |
| 35 X 175 | |
| Pull Down Stair | |
| Full | |
| Hardwood Floors, First Floor Bedroom, In-Law Arrangement, First Floor Full Bath | |
| Range, Microwave, Dishwasher, Refrigerator, Stainless Steel Appliance(s), Range Hood | |
| Not in DB | |
| Sidewalks, Street Lights, Street Paved | |
| — | |
| — | |
| Gas Log |
Tax History
| Year | Property Taxes |
|---|---|
| 2017 | $3,791 |
| 2019 | $5,151 |
Contact Agent
Nearby Similar Homes
Nearby Sold Comparables
Contact Agent
Listing Provided By
Dream Town Realty











