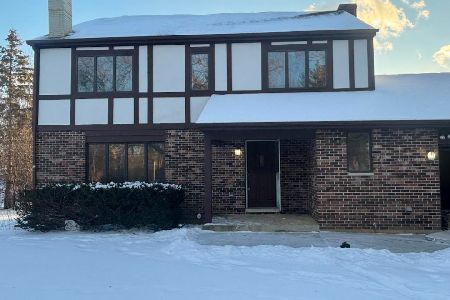6145 Stansbury Lane, Crystal Lake, Illinois 60014
$414,500
|
Sold
|
|
| Status: | Closed |
| Sqft: | 3,469 |
| Cost/Sqft: | $121 |
| Beds: | 4 |
| Baths: | 3 |
| Year Built: | 2005 |
| Property Taxes: | $12,274 |
| Days On Market: | 2544 |
| Lot Size: | 0,42 |
Description
Beautiful home with so many updates! Gorgeous dark hardwood floors, white trim, soothing wall colors, modern light fixtures & ceiling fans. The 2-story family room features a floor to ceiling brick fireplace, split staircase with access from foyer & kitchen, granite counters and stainless steel appliances, with gas cook top. Tranquil master suite with huge walk-in closet & jetted tub, spacious bedrooms with architectural details, luxe landscaping, and paver patio! Short walk to Brighton Oaks Park and Crystal Lake schools! Upgraded mechanicals include dual HVAC climate control, dual HEPA whole home air filtration system, dual whole home humidifiers, fresh air ventilation system, Kinetico RO system, new power vent hot water heater, and security system. You will love this home and it's location!
Property Specifics
| Single Family | |
| — | |
| — | |
| 2005 | |
| Full | |
| CUSTOM | |
| No | |
| 0.42 |
| Mc Henry | |
| Brighton Oaks | |
| 200 / Annual | |
| Other | |
| Public | |
| Public Sewer | |
| 10276154 | |
| 1802128016 |
Nearby Schools
| NAME: | DISTRICT: | DISTANCE: | |
|---|---|---|---|
|
Grade School
West Elementary School |
47 | — | |
|
Middle School
Richard F Bernotas Middle School |
47 | Not in DB | |
|
High School
Crystal Lake Central High School |
155 | Not in DB | |
Property History
| DATE: | EVENT: | PRICE: | SOURCE: |
|---|---|---|---|
| 3 Jun, 2019 | Sold | $414,500 | MRED MLS |
| 10 Mar, 2019 | Under contract | $419,000 | MRED MLS |
| 1 Mar, 2019 | Listed for sale | $419,000 | MRED MLS |
Room Specifics
Total Bedrooms: 4
Bedrooms Above Ground: 4
Bedrooms Below Ground: 0
Dimensions: —
Floor Type: Carpet
Dimensions: —
Floor Type: Carpet
Dimensions: —
Floor Type: Carpet
Full Bathrooms: 3
Bathroom Amenities: Whirlpool,Separate Shower,Double Sink
Bathroom in Basement: 0
Rooms: Den
Basement Description: Unfinished
Other Specifics
| 3 | |
| Concrete Perimeter | |
| Asphalt | |
| Patio, Brick Paver Patio, Storms/Screens | |
| Landscaped | |
| 109X167X100X212 | |
| Unfinished | |
| Full | |
| Vaulted/Cathedral Ceilings, Hardwood Floors, First Floor Laundry | |
| Double Oven, Microwave, Dishwasher, Disposal, Stainless Steel Appliance(s), Cooktop, Water Purifier Owned, Water Softener Owned | |
| Not in DB | |
| Street Lights, Street Paved | |
| — | |
| — | |
| Gas Starter |
Tax History
| Year | Property Taxes |
|---|---|
| 2019 | $12,274 |
Contact Agent
Nearby Similar Homes
Nearby Sold Comparables
Contact Agent
Listing Provided By
Baird & Warner





