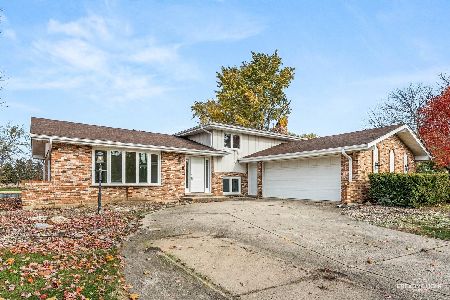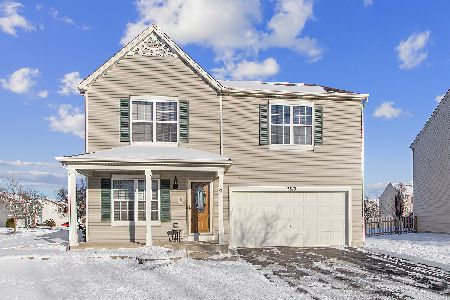6147 Southridge Drive, Plainfield, Illinois 60586
$264,900
|
Sold
|
|
| Status: | Closed |
| Sqft: | 2,192 |
| Cost/Sqft: | $123 |
| Beds: | 4 |
| Baths: | 3 |
| Year Built: | 2001 |
| Property Taxes: | $6,034 |
| Days On Market: | 2810 |
| Lot Size: | 0,00 |
Description
*** Price Reduced. Show this home with confidence, you will not be disappointed! *** You'll fall in love with this gorgeous, move in condition 4 Bedroom, 2.5 bathroom with full basement home! Brand new bamboo wood flooring throughout the home! New STAINLESS STEEL appliances and GRANITE counters! The home has been Professionally painted throughout ! Big open floor plan with lots of sq. footage, Big fence/backyard with beautiful Brick paved patio! First Floor 9-feet ceilings! Large living room & dining room! Enjoy relaxing evenings in your cozy family room, fire place, open to full kitchen. Huge second-floor loft! Big master suite with private bath and large walk-in closet! 4 Large bedrooms with Full Basement with Roughed-in plumbing for new bathroom ready to be finished!
Property Specifics
| Single Family | |
| — | |
| — | |
| 2001 | |
| Full | |
| — | |
| No | |
| — |
| Will | |
| Caton Ridge | |
| 48 / Quarterly | |
| None | |
| Public | |
| Public Sewer | |
| 09944014 | |
| 0603321090060000 |
Nearby Schools
| NAME: | DISTRICT: | DISTANCE: | |
|---|---|---|---|
|
Grade School
Ridge Elementary School |
202 | — | |
|
Middle School
Drauden Point Middle School |
202 | Not in DB | |
|
High School
Plainfield South High School |
202 | Not in DB | |
Property History
| DATE: | EVENT: | PRICE: | SOURCE: |
|---|---|---|---|
| 16 Mar, 2018 | Sold | $189,108 | MRED MLS |
| 26 Feb, 2018 | Under contract | $216,200 | MRED MLS |
| — | Last price change | $216,200 | MRED MLS |
| 12 Oct, 2017 | Listed for sale | $243,800 | MRED MLS |
| 22 Oct, 2018 | Sold | $264,900 | MRED MLS |
| 6 Aug, 2018 | Under contract | $268,900 | MRED MLS |
| — | Last price change | $269,400 | MRED MLS |
| 9 May, 2018 | Listed for sale | $288,500 | MRED MLS |
Room Specifics
Total Bedrooms: 4
Bedrooms Above Ground: 4
Bedrooms Below Ground: 0
Dimensions: —
Floor Type: Wood Laminate
Dimensions: —
Floor Type: Wood Laminate
Dimensions: —
Floor Type: Wood Laminate
Full Bathrooms: 3
Bathroom Amenities: Double Sink
Bathroom in Basement: 0
Rooms: Loft
Basement Description: Unfinished,Bathroom Rough-In
Other Specifics
| 2 | |
| Concrete Perimeter | |
| Asphalt | |
| Brick Paver Patio | |
| Fenced Yard | |
| 8897 | |
| Full,Unfinished | |
| Full | |
| Wood Laminate Floors, Second Floor Laundry | |
| Range, Microwave, Dishwasher, Refrigerator, Disposal, Stainless Steel Appliance(s) | |
| Not in DB | |
| Sidewalks, Street Lights, Street Paved | |
| — | |
| — | |
| Wood Burning, Gas Starter |
Tax History
| Year | Property Taxes |
|---|---|
| 2018 | $6,034 |
Contact Agent
Nearby Similar Homes
Nearby Sold Comparables
Contact Agent
Listing Provided By
Coldwell Banker Residential







