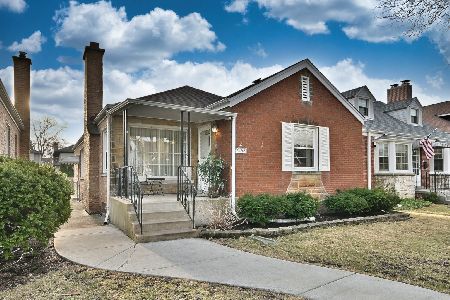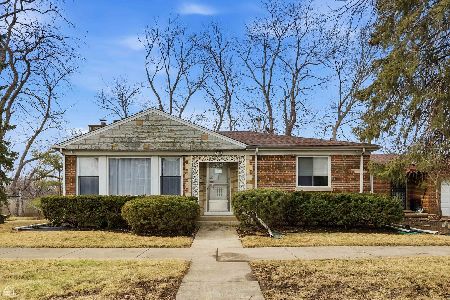6148 Leader Avenue, Forest Glen, Chicago, Illinois 60646
$520,000
|
Sold
|
|
| Status: | Closed |
| Sqft: | 1,989 |
| Cost/Sqft: | $266 |
| Beds: | 3 |
| Baths: | 2 |
| Year Built: | 1938 |
| Property Taxes: | $8,439 |
| Days On Market: | 2189 |
| Lot Size: | 0,00 |
Description
UNIQUE BRICK ART DECO GEORGIAN IN LOVELY EDGEBROOK!! This home combines the classic layout of a Georgian with the architectural influences of the 1920's Art Deco Style. Clean lines, geometric shapes & symmetry can be found throughout the interior with the sweeping curvilinear staircase, stylized doorways & dramatic Fireplace. The living room is filled with natural light and opens to a formal dining room. The custom kitchen has warm cherry cabinets, granite countertops and ss appliances. There is a large family room addition, with a wall of built-ins, plenty of room for comfortable oversized seating & an eating area. There are sliding glass doors that lead to an expansive deck & fenced yard. A 1/2 bath with nice finishes complete the first floor. Up the staircase to the master bedroom with two separate closets , 2 additional good sized bedrooms & a large full bath. Hardwood Floors throughout both 1st & 2nd floors. The finished basement is perfect for a family room rec or office. Convenient attached garage with driveway. A great Central location to the metra, quaint town area with its restaurants, shops & Library, the highly rated Edgebrook school district , Billy Caldwell Golf Course & Forest Preserve as well as Close proximity to 94 and O'Hare airport. Come and see this meticulous well kept perfect home!
Property Specifics
| Single Family | |
| — | |
| Georgian | |
| 1938 | |
| Full | |
| ART DECO GEORGIAN | |
| No | |
| — |
| Cook | |
| Edgebrook | |
| 0 / Not Applicable | |
| None | |
| Lake Michigan | |
| Public Sewer | |
| 10650067 | |
| 13042180470000 |
Nearby Schools
| NAME: | DISTRICT: | DISTANCE: | |
|---|---|---|---|
|
Grade School
Edgebrook Elementary School |
299 | — | |
|
Middle School
Edgebrook Elementary School |
299 | Not in DB | |
|
High School
Taft High School |
299 | Not in DB | |
Property History
| DATE: | EVENT: | PRICE: | SOURCE: |
|---|---|---|---|
| 1 May, 2020 | Sold | $520,000 | MRED MLS |
| 14 Mar, 2020 | Under contract | $529,000 | MRED MLS |
| 3 Mar, 2020 | Listed for sale | $529,000 | MRED MLS |
Room Specifics
Total Bedrooms: 3
Bedrooms Above Ground: 3
Bedrooms Below Ground: 0
Dimensions: —
Floor Type: Hardwood
Dimensions: —
Floor Type: Hardwood
Full Bathrooms: 2
Bathroom Amenities: —
Bathroom in Basement: 0
Rooms: Recreation Room,Deck
Basement Description: Finished
Other Specifics
| 1 | |
| Concrete Perimeter | |
| Concrete,Side Drive | |
| Deck, Storms/Screens | |
| Fenced Yard | |
| 50X 125 | |
| Unfinished | |
| None | |
| Hardwood Floors | |
| Range, Microwave, Dishwasher, Refrigerator, Washer, Dryer, Stainless Steel Appliance(s) | |
| Not in DB | |
| Park, Curbs, Sidewalks, Street Lights, Street Paved | |
| — | |
| — | |
| Gas Log |
Tax History
| Year | Property Taxes |
|---|---|
| 2020 | $8,439 |
Contact Agent
Nearby Similar Homes
Nearby Sold Comparables
Contact Agent
Listing Provided By
Baird & Warner









