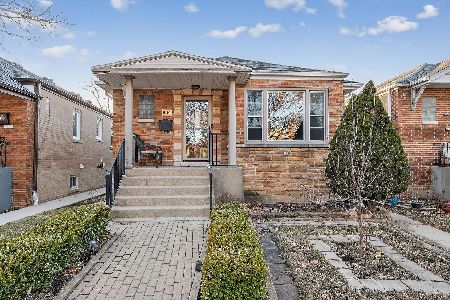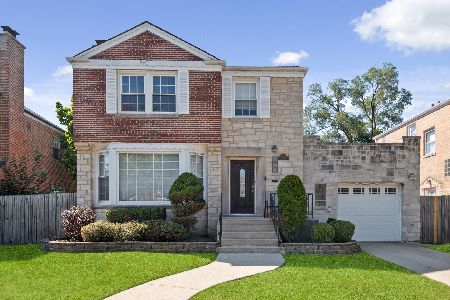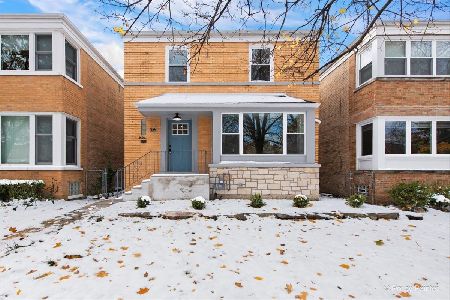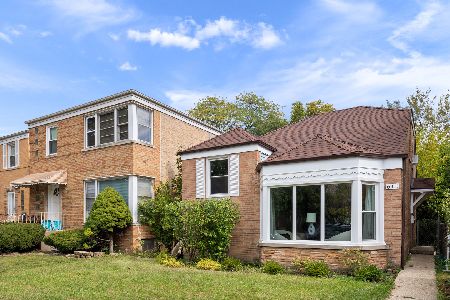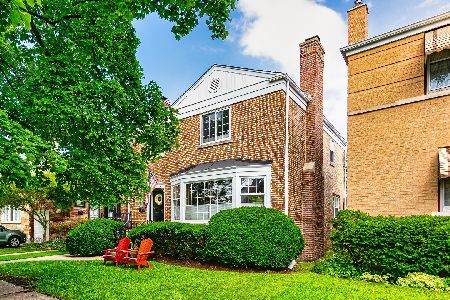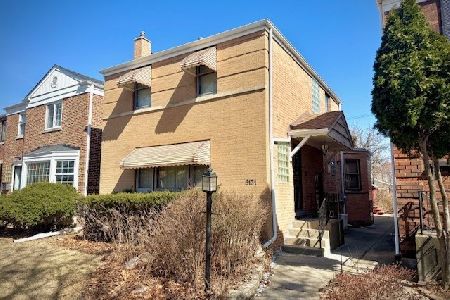6149 St Louis Avenue, North Park, Chicago, Illinois 60659
$678,000
|
Sold
|
|
| Status: | Closed |
| Sqft: | 3,113 |
| Cost/Sqft: | $225 |
| Beds: | 5 |
| Baths: | 5 |
| Year Built: | 1944 |
| Property Taxes: | $7,279 |
| Days On Market: | 2483 |
| Lot Size: | 0,13 |
Description
Move right into this bright, updated 5 bed/4.1 bath all brick residence in quiet Peterson Park. The first floor features a bright living room with a wood burning fireplace, dining room, bedroom/office, powder room and a den off the kitchen that overlooks the yard. The gracious eat-in large kitchen accommodates tons of storage with custom-built cabinets, stainless appliances and granite countertops. The 2nd level features a master bedroom with an ensuite whirlpool tub bathroom, 2nd bedroom with an ensuite bathroom and a private deck, two additional bedrooms and a beautifully appointment bathroom. Rec room complete with heated floors, fireplace, full bathroom, exercise room, tons of storage, laundry room and a 2nd kitchen. Fenced in private yard, 2 large decks with room for an above ground pool, concrete patio and a side driveway that can accommodate parking for several large vehicles. Pella windows throughout, two zone heating and AC systems complete this home.
Property Specifics
| Single Family | |
| — | |
| Georgian | |
| 1944 | |
| Full | |
| — | |
| No | |
| 0.13 |
| Cook | |
| — | |
| 0 / Not Applicable | |
| None | |
| Lake Michigan | |
| Public Sewer | |
| 10380741 | |
| 13022090470000 |
Nearby Schools
| NAME: | DISTRICT: | DISTANCE: | |
|---|---|---|---|
|
Grade School
Solomon Elementary School |
299 | — | |
|
High School
Mather High School |
299 | Not in DB | |
Property History
| DATE: | EVENT: | PRICE: | SOURCE: |
|---|---|---|---|
| 15 Aug, 2019 | Sold | $678,000 | MRED MLS |
| 25 Jun, 2019 | Under contract | $699,900 | MRED MLS |
| 15 May, 2019 | Listed for sale | $699,900 | MRED MLS |
Room Specifics
Total Bedrooms: 5
Bedrooms Above Ground: 5
Bedrooms Below Ground: 0
Dimensions: —
Floor Type: Hardwood
Dimensions: —
Floor Type: Hardwood
Dimensions: —
Floor Type: Hardwood
Dimensions: —
Floor Type: —
Full Bathrooms: 5
Bathroom Amenities: Whirlpool,Separate Shower
Bathroom in Basement: 1
Rooms: Den,Exercise Room,Deck,Bedroom 5
Basement Description: Finished
Other Specifics
| — | |
| — | |
| — | |
| Balcony, Deck, Patio | |
| Fenced Yard | |
| 124X45 | |
| Unfinished | |
| Full | |
| Hardwood Floors, First Floor Bedroom | |
| Range, Microwave, Dishwasher, Refrigerator, Stainless Steel Appliance(s) | |
| Not in DB | |
| — | |
| — | |
| — | |
| Wood Burning |
Tax History
| Year | Property Taxes |
|---|---|
| 2019 | $7,279 |
Contact Agent
Nearby Similar Homes
Nearby Sold Comparables
Contact Agent
Listing Provided By
Berkshire Hathaway HomeServices KoenigRubloff

