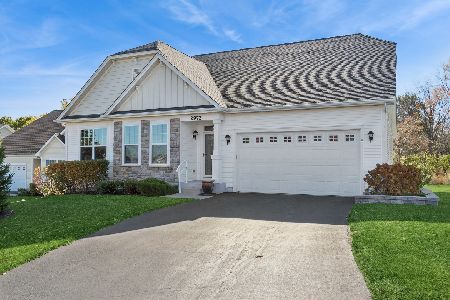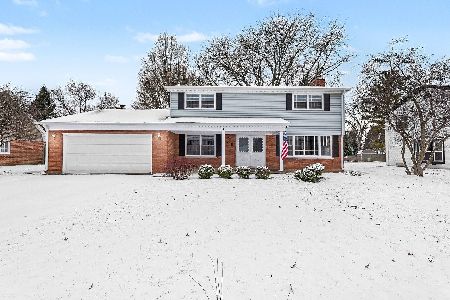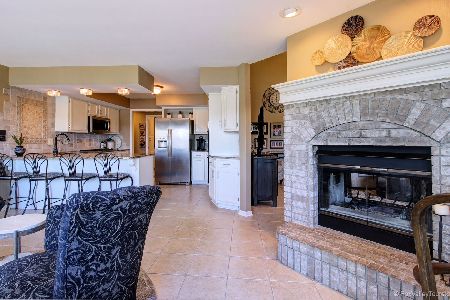615 Blackberry Ridge Drive, Aurora, Illinois 60506
$265,000
|
Sold
|
|
| Status: | Closed |
| Sqft: | 2,173 |
| Cost/Sqft: | $127 |
| Beds: | 3 |
| Baths: | 3 |
| Year Built: | 1991 |
| Property Taxes: | $8,302 |
| Days On Market: | 2602 |
| Lot Size: | 0,26 |
Description
Incredible Orchard Valley home backing to the golf course & stunning views of the pond! Kitchen features island, SS appliances & eating area with door to your fabulous backyard. Expansive family room with brick surround fireplace with mantle & incredible views of both your kitchen & the 17th tee! Dining room boasts crown molding, chair rail & decorative ceiling. Living room with crown molding could be used as office. Split staircase leads you to your 2nd level! Expansive master with vaulted ceiling. Stunning master bath with walk-in closet, double sinks & retractable skylight! Loft area with crown molding... this is the perfect, additional space that could be converted to 4th bdrm if needed! Additional, spacious bedrooms & hall bath complete this second level! Finished basement with recreation room, wet bar, bonus room & abundant storage! Picture perfect backyard with two-tiered deck, gazebo & one-of-a-kind views! Incredible location.... close to I-88, shopping restaurants & more!
Property Specifics
| Single Family | |
| — | |
| — | |
| 1991 | |
| Full | |
| — | |
| No | |
| 0.26 |
| Kane | |
| Orchard Valley | |
| 155 / Annual | |
| Other | |
| Public | |
| Public Sewer | |
| 10151562 | |
| 1413401008 |
Nearby Schools
| NAME: | DISTRICT: | DISTANCE: | |
|---|---|---|---|
|
Grade School
Fearn Elementary School |
129 | — | |
|
Middle School
Herget Middle School |
129 | Not in DB | |
|
High School
West Aurora High School |
129 | Not in DB | |
Property History
| DATE: | EVENT: | PRICE: | SOURCE: |
|---|---|---|---|
| 29 Aug, 2013 | Sold | $280,000 | MRED MLS |
| 21 Jul, 2013 | Under contract | $285,000 | MRED MLS |
| 21 Jul, 2013 | Listed for sale | $285,000 | MRED MLS |
| 23 Jan, 2019 | Sold | $265,000 | MRED MLS |
| 27 Dec, 2018 | Under contract | $275,000 | MRED MLS |
| 7 Dec, 2018 | Listed for sale | $275,000 | MRED MLS |
Room Specifics
Total Bedrooms: 3
Bedrooms Above Ground: 3
Bedrooms Below Ground: 0
Dimensions: —
Floor Type: Carpet
Dimensions: —
Floor Type: Carpet
Full Bathrooms: 3
Bathroom Amenities: Whirlpool,Separate Shower,Double Sink
Bathroom in Basement: 0
Rooms: Loft,Bonus Room,Recreation Room,Foyer
Basement Description: Finished
Other Specifics
| 2 | |
| — | |
| Asphalt | |
| Deck, Porch, Storms/Screens | |
| Golf Course Lot,Landscaped,Water View | |
| 56X144X100X150 | |
| — | |
| Full | |
| Skylight(s), Bar-Wet, Hardwood Floors, First Floor Laundry | |
| Range, Microwave, Dishwasher, Refrigerator, Bar Fridge, Washer, Dryer, Disposal | |
| Not in DB | |
| Sidewalks | |
| — | |
| — | |
| Gas Log, Gas Starter |
Tax History
| Year | Property Taxes |
|---|---|
| 2013 | $7,429 |
| 2019 | $8,302 |
Contact Agent
Nearby Similar Homes
Nearby Sold Comparables
Contact Agent
Listing Provided By
Keller Williams Inspire










