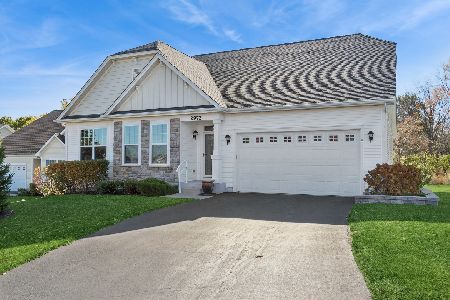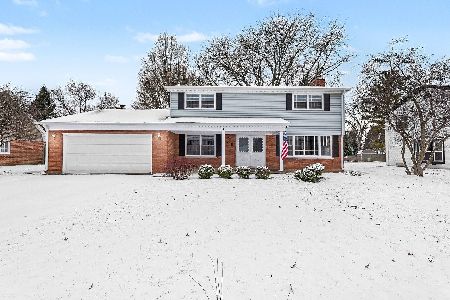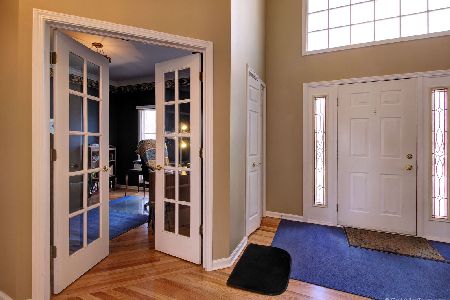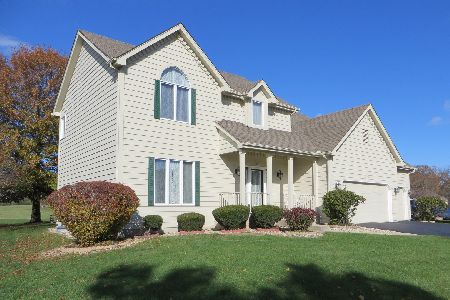595 Blackberry Ridge, Aurora, Illinois 60506
$274,900
|
Sold
|
|
| Status: | Closed |
| Sqft: | 2,098 |
| Cost/Sqft: | $131 |
| Beds: | 3 |
| Baths: | 2 |
| Year Built: | 1995 |
| Property Taxes: | $7,431 |
| Days On Market: | 5055 |
| Lot Size: | 0,24 |
Description
A thing of beauty is a joy forever! This ranch home is a thing of beauty. Overlooking the pristine lake with million dollar views, a great place to relax! Such a great layout too! Master bedroom off by itself on one side of the home, with the two other bedrooms on the other side! All freshly painted, and clean! Wonderful screened in porch (off the kitchen) overlooks the golf course. Not many like this around!
Property Specifics
| Single Family | |
| — | |
| — | |
| 1995 | |
| Full | |
| CUSTOM | |
| Yes | |
| 0.24 |
| Kane | |
| Orchard Valley | |
| 330 / Annual | |
| Insurance | |
| Public | |
| Public Sewer | |
| 08022279 | |
| 1413401010 |
Nearby Schools
| NAME: | DISTRICT: | DISTANCE: | |
|---|---|---|---|
|
Grade School
Fearn Elementary School |
129 | — | |
Property History
| DATE: | EVENT: | PRICE: | SOURCE: |
|---|---|---|---|
| 12 Sep, 2012 | Sold | $274,900 | MRED MLS |
| 4 Aug, 2012 | Under contract | $274,900 | MRED MLS |
| — | Last price change | $289,000 | MRED MLS |
| 20 Mar, 2012 | Listed for sale | $299,900 | MRED MLS |
Room Specifics
Total Bedrooms: 3
Bedrooms Above Ground: 3
Bedrooms Below Ground: 0
Dimensions: —
Floor Type: Carpet
Dimensions: —
Floor Type: Carpet
Full Bathrooms: 2
Bathroom Amenities: —
Bathroom in Basement: 0
Rooms: Eating Area,Screened Porch
Basement Description: Partially Finished,Unfinished,Bathroom Rough-In
Other Specifics
| 2 | |
| — | |
| — | |
| — | |
| Cul-De-Sac,Golf Course Lot,Lake Front,Water View,Rear of Lot | |
| 50X80 | |
| — | |
| Full | |
| Vaulted/Cathedral Ceilings, First Floor Bedroom, First Floor Laundry, First Floor Full Bath | |
| Range, Microwave, Dishwasher, Refrigerator, Washer, Dryer | |
| Not in DB | |
| — | |
| — | |
| — | |
| — |
Tax History
| Year | Property Taxes |
|---|---|
| 2012 | $7,431 |
Contact Agent
Nearby Similar Homes
Nearby Sold Comparables
Contact Agent
Listing Provided By
RE/MAX TOWN & COUNTRY











